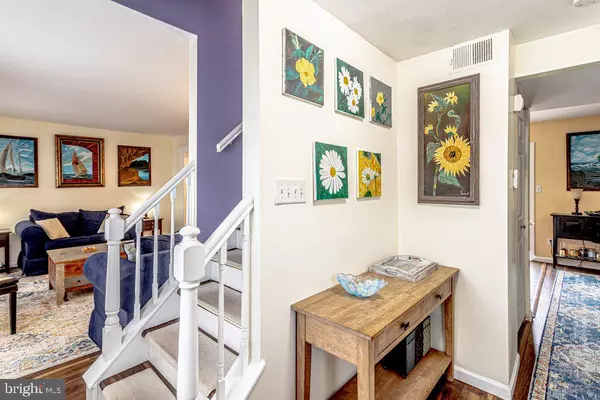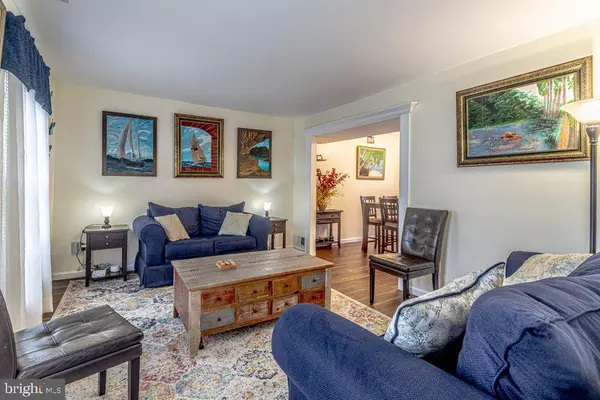$420,000
$430,000
2.3%For more information regarding the value of a property, please contact us for a free consultation.
4 Beds
3 Baths
2,028 SqFt
SOLD DATE : 08/25/2023
Key Details
Sold Price $420,000
Property Type Single Family Home
Sub Type Detached
Listing Status Sold
Purchase Type For Sale
Square Footage 2,028 sqft
Price per Sqft $207
Subdivision Tarnsfield
MLS Listing ID NJBL2048616
Sold Date 08/25/23
Style Colonial
Bedrooms 4
Full Baths 2
Half Baths 1
HOA Y/N N
Abv Grd Liv Area 2,028
Originating Board BRIGHT
Year Built 1978
Annual Tax Amount $6,050
Tax Year 2022
Lot Size 10,050 Sqft
Acres 0.23
Lot Dimensions 75.00 x 134.00
Property Description
LOCATION, LOCATION, LOCATION - This lovely 4 bedroom, 2.5 bath home boasts a spacious yard and an unbeatable location. Impressively improved with quality selections, it radiates a charm that’s hard to find in today’s inventory. Step inside, breathe and smile as you move through a bright and airy formal living room that offers plenty of natural light and wood floors that flow seamlessly into and through the formal dining room. Just off the dining room is the kitchen that features modern stainless steel appliances, an island, ample counter space with plenty of storage and a slider opening to a nicely paved patio and spacious rear yard that’s perfect for restful days outdoors, barbecues with friends or playing catch with the kids. Back inside adjacent to the kitchen is a warm and cozy family room w/brick fireplace that will quickly become a preferred gathering place for the entire family. A laundry room with garage access and powder room off the entrance rounds out the main level of the darling home. Upstairs, you'll find four good-sized bedrooms, each with its own unique charm, including a master bedroom with recessed lighting and private bath. The remaining bedrooms share an additional full bathroom, ensuring that everyone has their own space. Additional features include a one-car garage, paved driveway and walkway, central air, vinyl-sided exterior, exterior storage space, tons of closet space and more! It’s lovingly maintained, move-in ready and will effortlessly accommodate your personal touches. Take a pass on the fixer-uppers and enjoy a home you can be proud of today!
Location
State NJ
County Burlington
Area Westampton Twp (20337)
Zoning R-3
Interior
Hot Water Electric
Heating Forced Air
Cooling Central A/C
Fireplaces Number 1
Fireplace Y
Heat Source Natural Gas
Laundry Main Floor
Exterior
Exterior Feature Patio(s)
Garage Garage - Front Entry, Inside Access
Garage Spaces 1.0
Fence Privacy, Rear
Waterfront N
Water Access N
Roof Type Shingle
Accessibility None
Porch Patio(s)
Parking Type Attached Garage, Driveway
Attached Garage 1
Total Parking Spaces 1
Garage Y
Building
Story 2
Foundation Concrete Perimeter
Sewer Public Sewer
Water Private
Architectural Style Colonial
Level or Stories 2
Additional Building Above Grade, Below Grade
New Construction N
Schools
School District Westampton Township Public Schools
Others
Senior Community No
Tax ID 37-01302-00012
Ownership Fee Simple
SqFt Source Assessor
Acceptable Financing Cash, Conventional, FHA, VA
Listing Terms Cash, Conventional, FHA, VA
Financing Cash,Conventional,FHA,VA
Special Listing Condition Standard
Read Less Info
Want to know what your home might be worth? Contact us for a FREE valuation!

Our team is ready to help you sell your home for the highest possible price ASAP

Bought with Elma Iris Guardiani • Coldwell Banker Realty

1619 Walnut St 4th FL, Philadelphia, PA, 19103, United States






