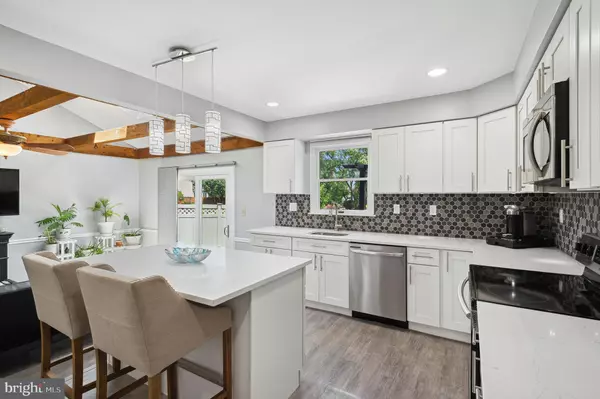$913,000
$929,000
1.7%For more information regarding the value of a property, please contact us for a free consultation.
4 Beds
3 Baths
2,772 SqFt
SOLD DATE : 08/25/2023
Key Details
Sold Price $913,000
Property Type Single Family Home
Sub Type Detached
Listing Status Sold
Purchase Type For Sale
Square Footage 2,772 sqft
Price per Sqft $329
Subdivision Timber Ponds
MLS Listing ID NJMX2004884
Sold Date 08/25/23
Style Colonial
Bedrooms 4
Full Baths 2
Half Baths 1
HOA Y/N N
Abv Grd Liv Area 2,772
Originating Board BRIGHT
Year Built 1987
Annual Tax Amount $12,571
Tax Year 2022
Lot Size 0.281 Acres
Acres 0.28
Lot Dimensions 0.00 x 0.00
Property Description
This sophisticated brick front home sits on meticulously maintained grounds in a desirable cul-de-sac location! Recent, modern updates abound including attractive flooring throughout the entire main level, stunning newer master bath (2020), hall bath (2020), and much more! Upon entry, the spacious foyer provides dual coat closets and access to both the living and dining rooms which offer upscale crown molding, chair rails, and plenty of natural light. The newer gourmet kitchen (2020) is bright, with exquisite white cabinetry, quartz counters, SS appliances, pantry, and center island with seating with contemporary pendant lighting above. The good size eat-in area, with newer skylight, faces upgraded sliding doors with beautiful views of the back yard. The family room is warm and welcoming with a handsome fireplace with brick surround extending up to the ceiling, modern ceiling fan, recessed lighting, and large windows bringing in abundant sunlight and overlooking the back yard. There is a newer powder room on this level with decorator vanity, light fixture and flooring. Upstairs, the generous size newer master bedroom boasts multiple windows, crown molding, ceiling fan, walk-in closet, and a true sitting room with a window. Master bath with spectacular upgrades including oversized shower with gorgeous tile, rain system faucet, and glass enclosure; stylish dual sink vanity with multiple drawers for storage; sleek faucets and light fixtures. There are 3 additional bedrooms on this level all with large windows and ceiling fans with lights. The hall bath is tastefully upgraded with a chic dual sink vanity, modern faucets, light fixtures, shower with rain system faucet, and amazing designer tile floor. Spacious finished basement with living area and extra storage space. Backyard retreat with refreshing in-ground pool and good size deck for outdoor grilling and entertaining! This home is located in close proximity to NYC trains/buses, shopping, restaurants, major highways and award winning South Brunswick schools.
Location
State NJ
County Middlesex
Area South Brunswick Twp (21221)
Zoning R2.1
Rooms
Other Rooms Living Room, Dining Room, Primary Bedroom, Bedroom 2, Bedroom 3, Bedroom 4, Kitchen, Family Room, Basement, Foyer, Laundry, Attic, Primary Bathroom, Full Bath, Half Bath
Basement Fully Finished
Interior
Interior Features Attic, Carpet, Ceiling Fan(s), Chair Railings, Crown Moldings, Dining Area, Kitchen - Eat-In, Kitchen - Island, Pantry, Primary Bath(s), Recessed Lighting, Skylight(s), Walk-in Closet(s), Stall Shower, Tub Shower
Hot Water Natural Gas
Heating Forced Air
Cooling Central A/C
Flooring Carpet, Ceramic Tile, Laminated
Fireplaces Number 1
Fireplaces Type Wood
Equipment Dishwasher, Dryer, Microwave, Oven/Range - Electric, Refrigerator, Washer
Fireplace Y
Appliance Dishwasher, Dryer, Microwave, Oven/Range - Electric, Refrigerator, Washer
Heat Source Natural Gas
Exterior
Exterior Feature Deck(s)
Garage Garage - Front Entry, Garage Door Opener, Additional Storage Area
Garage Spaces 6.0
Pool Vinyl
Waterfront N
Water Access N
Roof Type Asphalt
Accessibility None
Porch Deck(s)
Attached Garage 2
Total Parking Spaces 6
Garage Y
Building
Story 2
Foundation Concrete Perimeter
Sewer Public Sewer
Water Public
Architectural Style Colonial
Level or Stories 2
Additional Building Above Grade, Below Grade
New Construction N
Schools
Elementary Schools Brunswick Acres
Middle Schools Crossroads South
High Schools South Brunswick H.S.
School District South Brunswick Township Public Schools
Others
Senior Community No
Tax ID 21-00093 06-00010
Ownership Fee Simple
SqFt Source Assessor
Acceptable Financing Cash, Conventional
Listing Terms Cash, Conventional
Financing Cash,Conventional
Special Listing Condition Standard
Read Less Info
Want to know what your home might be worth? Contact us for a FREE valuation!

Our team is ready to help you sell your home for the highest possible price ASAP

Bought with Non Member • Non Subscribing Office

1619 Walnut St 4th FL, Philadelphia, PA, 19103, United States






