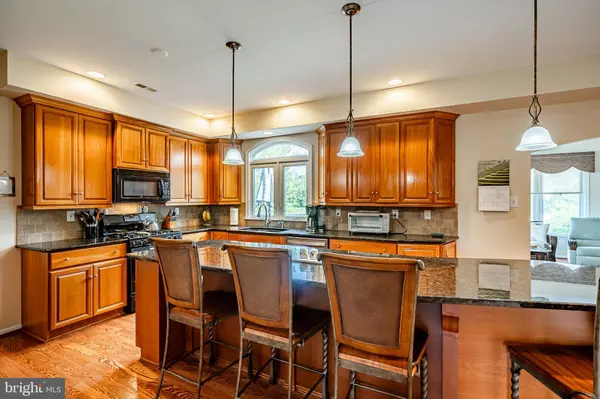$925,000
$925,000
For more information regarding the value of a property, please contact us for a free consultation.
5 Beds
4 Baths
4,617 SqFt
SOLD DATE : 08/24/2023
Key Details
Sold Price $925,000
Property Type Single Family Home
Sub Type Detached
Listing Status Sold
Purchase Type For Sale
Square Footage 4,617 sqft
Price per Sqft $200
Subdivision Estates At Prov Re
MLS Listing ID PAMC2075526
Sold Date 08/24/23
Style Colonial
Bedrooms 5
Full Baths 3
Half Baths 1
HOA Fees $100/mo
HOA Y/N Y
Abv Grd Liv Area 3,867
Originating Board BRIGHT
Year Built 1998
Annual Tax Amount $10,670
Tax Year 2022
Lot Size 0.413 Acres
Acres 0.41
Lot Dimensions 120.00 x 0.00
Property Description
Unique opportunity to own this stunning colonial home in the highly sought-after neighborhood of The Estates at Providence Reserves in the renowned Spring-Ford School District. With 5 bedrooms, 3 1/2 bathrooms, a spacious 2 1/2 car garage, and a meticulously landscaped lot, this property embodies both beauty and functionality. Upon entering the two-story foyer, you’ll be greeted by hardwood flooring and exquisite custom trim work. To the left, a formal living room awaits, adorned with elegant crown molding. Adjacent to it, there’s a versatile office space for your convenience. The hardwood flooring seamlessly transitions from the foyer into the kitchen area, featuring granite countertops, a lengthy island with counter stools, and a stylish backsplash. Connected to the kitchen, you’ll find an extended family room, a formal dining room, and a charming sunroom. The family room impresses with its stone fireplace, cathedral ceiling, and recessed lighting. The formal dining room boasts crown molding, chair rail detailing, and a beautiful bay window. The sunroom delights with hardwood floors, French doors, a ceiling fan, and ample windows that bathe the space in natural light. For outdoor enjoyment, step outside onto the lovely Trex deck, perfect for your morning coffee or hosting evening barbecues. Completing the first floor is a well-proportioned mudroom/laundry room. Moving upstairs, the second level accommodates four generously sized bedrooms with abundant closet space, a well-appointed hall bathroom, and an oversized owner’s suite. The Owner’s suit exudes elegance with its tray ceiling, walk-in closet, and recently updated spa-like en-suite bathroom. The expansive finished basement presents an entertainment/media area, a custom bar, a large bedroom, a full bathroom, and ample storage space. Additionally, the basement features an egress window for safety and convenience. 1-Year American’s Preferred Home Warranty included! This property has received numerous updates, including a New Roof (2013), New Dual Zone HVAC (2014), New Windows (2018), New Stone Front-Metal Roof Portico-Flagstone Porch & Walkway-Steel Door (2019), Renovated Master Bathroom (2022), Water Softener (2023). This gorgeous home is located close to Providence Town Center and downtown Phoenixville offering an abundance of restaurants, shopping, and entertainment opportunities. Easy commute to King of Prussia, Valley Forge & Philadelphia via convenient access to major roads. Hurry, this magnificent home won't last long!!!
Location
State PA
County Montgomery
Area Upper Providence Twp (10661)
Zoning RESIDENTIAL
Rooms
Basement Fully Finished
Interior
Interior Features Bar, Additional Stairway, Ceiling Fan(s), Crown Moldings, Dining Area, Family Room Off Kitchen, Kitchen - Island, WhirlPool/HotTub
Hot Water Natural Gas
Heating Forced Air
Cooling Central A/C
Fireplaces Number 1
Equipment Built-In Microwave, Dishwasher, Dryer, Microwave, Refrigerator, Stove, Washer
Fireplace Y
Appliance Built-In Microwave, Dishwasher, Dryer, Microwave, Refrigerator, Stove, Washer
Heat Source Natural Gas
Laundry Main Floor
Exterior
Garage Garage - Side Entry
Garage Spaces 2.0
Waterfront N
Water Access N
Accessibility Doors - Lever Handle(s)
Parking Type Attached Garage, Driveway
Attached Garage 2
Total Parking Spaces 2
Garage Y
Building
Story 2
Foundation Concrete Perimeter
Sewer Public Sewer
Water Public
Architectural Style Colonial
Level or Stories 2
Additional Building Above Grade, Below Grade
New Construction N
Schools
School District Spring-Ford Area
Others
HOA Fee Include Common Area Maintenance,Snow Removal,Trash
Senior Community No
Tax ID 61-00-00897-554
Ownership Fee Simple
SqFt Source Assessor
Acceptable Financing Cash, Conventional, FHA, VA
Listing Terms Cash, Conventional, FHA, VA
Financing Cash,Conventional,FHA,VA
Special Listing Condition Standard
Read Less Info
Want to know what your home might be worth? Contact us for a FREE valuation!

Our team is ready to help you sell your home for the highest possible price ASAP

Bought with Jui Bhangaonkar • Keller Williams Real Estate -Exton

1619 Walnut St 4th FL, Philadelphia, PA, 19103, United States






