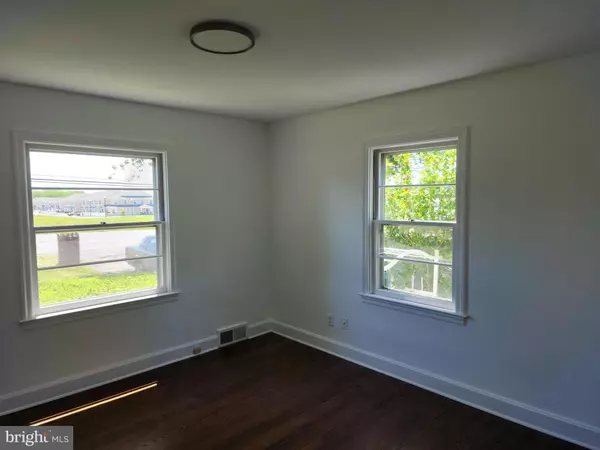$285,000
$295,000
3.4%For more information regarding the value of a property, please contact us for a free consultation.
2 Beds
2 Baths
1,742 SqFt
SOLD DATE : 08/21/2023
Key Details
Sold Price $285,000
Property Type Single Family Home
Sub Type Detached
Listing Status Sold
Purchase Type For Sale
Square Footage 1,742 sqft
Price per Sqft $163
Subdivision None Available
MLS Listing ID MDWA2015598
Sold Date 08/21/23
Style Raised Ranch/Rambler
Bedrooms 2
Full Baths 1
Half Baths 1
HOA Y/N N
Abv Grd Liv Area 1,071
Originating Board BRIGHT
Year Built 1955
Annual Tax Amount $1,375
Tax Year 2022
Lot Size 0.275 Acres
Acres 0.28
Property Description
Price Reduced! Completely renovated home. No expense spared inside and out! Like new! New kitchen with all brand new reassessed led lighting, new stainless steel appliances (Refrigerator, dishwasher, sink w/ garbage disposal, range, microwave), granite counter top, new flooring, and all new cabinets. Refinished hardwood floors throughout, completely new bathroom / including new flooring, all new LED lighting, upgraded electrical panel, all new electrical wall plugs and light switches. Main living spaces and basement has been freshly painted. New carpet in basement. New double laundry sink. Walk up attic with all new extra thick insulation. Plenty of storage room or make another bedroom. Nice garage. Huge fenced in yard with rear common area driveway and gate. Two storage sheds. Ready to move in! Please take off shoes or wear booties provided at the front door. Turn off all lights, Lock doors and return key to lockbox. Thank you.
Location
State MD
County Washington
Zoning RS
Direction South
Rooms
Basement Connecting Stairway, Daylight, Partial, Drainage System, Full, Heated, Partially Finished, Rear Entrance, Rough Bath Plumb, Shelving, Space For Rooms, Water Proofing System, Windows, Workshop, Other, Combination
Main Level Bedrooms 2
Interior
Interior Features Additional Stairway, Attic, Carpet, Combination Kitchen/Dining, Dining Area, Entry Level Bedroom, Floor Plan - Traditional, Formal/Separate Dining Room, Kitchen - Eat-In, Kitchen - Gourmet, Recessed Lighting, Wood Floors
Hot Water Electric
Cooling Central A/C
Flooring Hardwood, Laminate Plank, Carpet
Fireplaces Number 1
Fireplaces Type Brick, Fireplace - Glass Doors, Equipment, Screen, Wood
Equipment Built-In Microwave, Dishwasher, Disposal, Dryer - Electric, Dryer - Front Loading, Dual Flush Toilets, Energy Efficient Appliances, ENERGY STAR Dishwasher, ENERGY STAR Refrigerator, Exhaust Fan, Icemaker, Microwave, Oven - Self Cleaning, Oven/Range - Electric, Refrigerator, Stainless Steel Appliances, Water Heater - High-Efficiency, Washer, ENERGY STAR Clothes Washer, Dryer
Furnishings No
Fireplace Y
Window Features Screens,Storm,Wood Frame
Appliance Built-In Microwave, Dishwasher, Disposal, Dryer - Electric, Dryer - Front Loading, Dual Flush Toilets, Energy Efficient Appliances, ENERGY STAR Dishwasher, ENERGY STAR Refrigerator, Exhaust Fan, Icemaker, Microwave, Oven - Self Cleaning, Oven/Range - Electric, Refrigerator, Stainless Steel Appliances, Water Heater - High-Efficiency, Washer, ENERGY STAR Clothes Washer, Dryer
Heat Source Oil
Laundry Basement
Exterior
Exterior Feature Patio(s)
Garage Additional Storage Area, Covered Parking, Garage - Front Entry, Garage Door Opener, Other
Garage Spaces 6.0
Fence Aluminum, Fully, Rear, Other
Utilities Available Water Available, Cable TV Available, Electric Available, Phone Connected
Waterfront N
Water Access N
View Garden/Lawn, Street
Roof Type Architectural Shingle
Street Surface Black Top
Accessibility Accessible Switches/Outlets, 36\"+ wide Halls, 2+ Access Exits, Doors - Swing In, Kitchen Mod, Level Entry - Main
Porch Patio(s)
Road Frontage City/County
Parking Type Attached Garage, Driveway, Off Street, On Street, Other
Attached Garage 1
Total Parking Spaces 6
Garage Y
Building
Lot Description Open, Rear Yard, Road Frontage, Unrestricted, Other
Story 3
Foundation Active Radon Mitigation, Block, Slab
Sewer Septic Exists, On Site Septic
Water Public
Architectural Style Raised Ranch/Rambler
Level or Stories 3
Additional Building Above Grade, Below Grade
Structure Type Dry Wall,Plaster Walls
New Construction N
Schools
Elementary Schools Jonathan Hager
Middle Schools Springfield
High Schools Williamsport
School District Washington County Public Schools
Others
Pets Allowed Y
Senior Community No
Tax ID 2224003000
Ownership Fee Simple
SqFt Source Assessor
Security Features Carbon Monoxide Detector(s),Smoke Detector
Acceptable Financing Cash, Conventional, FHA
Horse Property N
Listing Terms Cash, Conventional, FHA
Financing Cash,Conventional,FHA
Special Listing Condition Standard
Pets Description No Pet Restrictions
Read Less Info
Want to know what your home might be worth? Contact us for a FREE valuation!

Our team is ready to help you sell your home for the highest possible price ASAP

Bought with Janelle Harwood • Compass

1619 Walnut St 4th FL, Philadelphia, PA, 19103, United States






