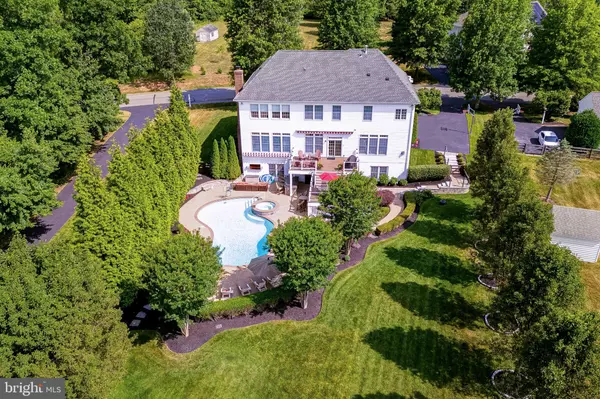$1,625,000
$1,625,000
For more information regarding the value of a property, please contact us for a free consultation.
5 Beds
5 Baths
6,215 SqFt
SOLD DATE : 08/22/2023
Key Details
Sold Price $1,625,000
Property Type Single Family Home
Sub Type Detached
Listing Status Sold
Purchase Type For Sale
Square Footage 6,215 sqft
Price per Sqft $261
Subdivision Lenah Run
MLS Listing ID VALO2056582
Sold Date 08/22/23
Style Colonial
Bedrooms 5
Full Baths 4
Half Baths 1
HOA Fees $143/mo
HOA Y/N Y
Abv Grd Liv Area 4,465
Originating Board BRIGHT
Year Built 2001
Annual Tax Amount $9,898
Tax Year 2023
Lot Size 0.720 Acres
Acres 0.72
Property Description
Off market sale, stunning Hawthorne by Centex Homes, rich hardwood flooring on the main level, refinished circular staircase, fully renovated gourmet kitchen, stunning two-story great room with fireplace and walls of windows taking in the expansive rear grounds with mature plantings. Formal living and dining rooms, renovated half bath, and spacious home office finish off the main level. Upstairs the primary bedroom boasts a sitting room, columns separating the bed area from the sitting room, large closet and fully renovated bath with upscale marble, custom shower, slipper tub, and upscale vanities. There are three additional bedrooms, one that hosts its own full bath and the other two share a buddy bath. The lower level of the home hosts a large recreation room that can be zoned off for all kinds of different activities, a 5th bedroom, upscale full bath, storage room, and walk out to the new paver patio which leads to the Trex Deck, private pool, stone walls, hot tub, a true private oasis with mature platings for enjoying nature at its finest. A three car garage finishes off this amazing home sited on a private .72 oversized homesite.
Location
State VA
County Loudoun
Zoning TR1UBF
Rooms
Basement Daylight, Full, Connecting Stairway, Fully Finished, Outside Entrance
Interior
Interior Features Attic, Carpet, Ceiling Fan(s), Chair Railings, Crown Moldings, Curved Staircase, Dining Area, Double/Dual Staircase, Family Room Off Kitchen, Floor Plan - Open, Formal/Separate Dining Room, Kitchen - Gourmet, Kitchen - Island, Kitchen - Table Space, Pantry, Recessed Lighting, Tub Shower, Upgraded Countertops, Walk-in Closet(s)
Hot Water 60+ Gallon Tank, Propane
Heating Central
Cooling Ceiling Fan(s), Central A/C
Fireplaces Number 1
Equipment Built-In Microwave, Cooktop, Dishwasher, Disposal, Dryer, Exhaust Fan, Microwave, Oven - Double, Oven - Self Cleaning, Oven - Wall, Oven/Range - Gas, Refrigerator, Stainless Steel Appliances, Washer, Water Heater
Furnishings No
Fireplace Y
Window Features Double Pane
Appliance Built-In Microwave, Cooktop, Dishwasher, Disposal, Dryer, Exhaust Fan, Microwave, Oven - Double, Oven - Self Cleaning, Oven - Wall, Oven/Range - Gas, Refrigerator, Stainless Steel Appliances, Washer, Water Heater
Heat Source Propane - Owned
Laundry Upper Floor
Exterior
Garage Garage - Side Entry, Garage Door Opener
Garage Spaces 7.0
Waterfront N
Water Access N
Accessibility None
Parking Type Attached Garage, Driveway
Attached Garage 3
Total Parking Spaces 7
Garage Y
Building
Story 3
Foundation Slab
Sewer Public Sewer
Water Public
Architectural Style Colonial
Level or Stories 3
Additional Building Above Grade, Below Grade
New Construction N
Schools
Middle Schools Mercer
High Schools John Champe
School District Loudoun County Public Schools
Others
Senior Community No
Tax ID 286454018000
Ownership Fee Simple
SqFt Source Assessor
Special Listing Condition Standard
Read Less Info
Want to know what your home might be worth? Contact us for a FREE valuation!

Our team is ready to help you sell your home for the highest possible price ASAP

Bought with Non Member • Non Subscribing Office

1619 Walnut St 4th FL, Philadelphia, PA, 19103, United States






