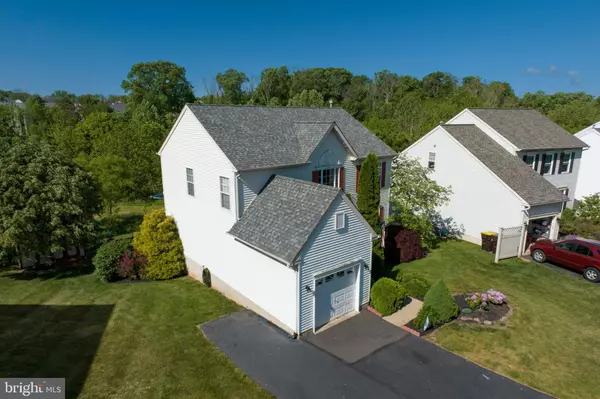$500,100
$524,900
4.7%For more information regarding the value of a property, please contact us for a free consultation.
3 Beds
4 Baths
2,506 SqFt
SOLD DATE : 08/21/2023
Key Details
Sold Price $500,100
Property Type Single Family Home
Sub Type Detached
Listing Status Sold
Purchase Type For Sale
Square Footage 2,506 sqft
Price per Sqft $199
Subdivision Perkiomen Greene
MLS Listing ID PAMC2073222
Sold Date 08/21/23
Style Colonial
Bedrooms 3
Full Baths 2
Half Baths 2
HOA Y/N N
Abv Grd Liv Area 1,856
Originating Board BRIGHT
Year Built 1998
Annual Tax Amount $6,772
Tax Year 2022
Lot Size 6,038 Sqft
Acres 0.14
Lot Dimensions 43.00 x 0.00
Property Description
PRICE REDUCED! Motivated Sellers say bring us an offer! * OPEN HOUSE SUN 6/4, 11AM-2PM * Welcome to your dream home at 828 Red Coat Road! This wonderfully maintained home is located in Perkiomen Greene, in the award-winning Perkiomen Valley School District. As you enter the foyer through a double-door entrance, you are greeted with gorgeous hardwood flooring located throughout the first floor. Make your way through the living room and into the bright and spacious eat-in kitchen with skylight and stainless appliances with a fantastic view of the serene landscape and beautiful pool. The first floor of this home also offers a formal dining room, family room, updated half bath and laundry room with access to the one car garage. On the second floor, the beautiful hardwood flooring continues. The primary bedroom with cathedral ceiling provides a large walk-in closet and full bath with soaking tub, stall shower, linen closet and double vanity. Two additional bedrooms, large linen closet and a hall bath complete this floor. The lower level features a finished basement with a half bath, a tiki bar and sliding doors leading to your in-ground pool with shed! In addition to all of the fabulous amenities this house has to offer, the community provides plenty of walking paths, a playground and is walking distance to the Perkiomen Trail. This wonderful, bright and airy home with newer roof and ceiling fans throughout is conveniently located just minutes to great restaurants, shopping and Perk Valley Schools (high school, middle school East and Evergreen Elementary). Don’t miss this one! Make your appointment today so you can be lounging poolside this summer!
Location
State PA
County Montgomery
Area Perkiomen Twp (10648)
Zoning PRD
Rooms
Other Rooms Living Room, Dining Room, Bedroom 2, Bedroom 3, Kitchen, Family Room, Basement, Foyer, Bedroom 1, Laundry, Bathroom 1, Bathroom 2, Half Bath
Basement Walkout Level, Sump Pump, Outside Entrance, Fully Finished
Interior
Hot Water Natural Gas
Heating Forced Air
Cooling Central A/C
Flooring Carpet, Hardwood
Fireplace N
Heat Source Natural Gas
Exterior
Garage Garage - Front Entry, Inside Access
Garage Spaces 1.0
Fence Chain Link
Pool Fenced, In Ground, Pool/Spa Combo
Waterfront N
Water Access N
Roof Type Shingle
Accessibility None
Parking Type Driveway, Attached Garage
Attached Garage 1
Total Parking Spaces 1
Garage Y
Building
Story 2
Foundation Slab
Sewer Public Sewer
Water Public
Architectural Style Colonial
Level or Stories 2
Additional Building Above Grade, Below Grade
New Construction N
Schools
Elementary Schools Evergreen
Middle Schools Perkiomen Valley Middle School East
High Schools Perkiomen Valley
School District Perkiomen Valley
Others
Pets Allowed Y
Senior Community No
Tax ID 48-00-01841-325
Ownership Fee Simple
SqFt Source Assessor
Special Listing Condition Standard
Pets Description No Pet Restrictions
Read Less Info
Want to know what your home might be worth? Contact us for a FREE valuation!

Our team is ready to help you sell your home for the highest possible price ASAP

Bought with Alicia Salvo • Bonaventure Realty

1619 Walnut St 4th FL, Philadelphia, PA, 19103, United States






