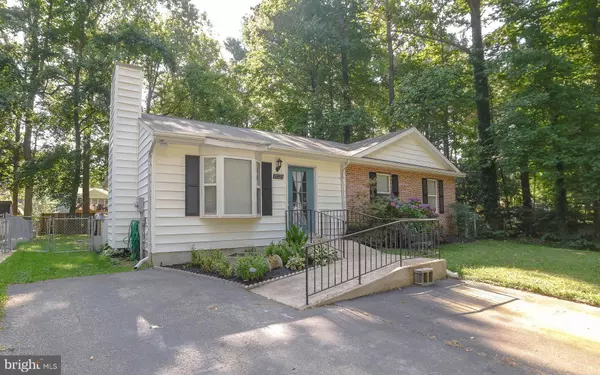$370,000
$355,000
4.2%For more information regarding the value of a property, please contact us for a free consultation.
3 Beds
3 Baths
2,388 SqFt
SOLD DATE : 08/18/2023
Key Details
Sold Price $370,000
Property Type Single Family Home
Sub Type Detached
Listing Status Sold
Purchase Type For Sale
Square Footage 2,388 sqft
Price per Sqft $154
Subdivision Chesapeake Ranch Estates
MLS Listing ID MDCA2012140
Sold Date 08/18/23
Style Ranch/Rambler
Bedrooms 3
Full Baths 3
HOA Fees $40/ann
HOA Y/N Y
Abv Grd Liv Area 1,288
Originating Board BRIGHT
Year Built 1994
Annual Tax Amount $2,417
Tax Year 2022
Property Description
Welcome to your dream home! This captivating rambler boasts three, possibly 4, bedrooms and 3 full baths, providing ample space for you and your loved ones. As you step inside, you'll instantly notice the warmth and sophistication of the stunning hardwood floors. The updated kitchen features sleek stainless steel appliances and gleaming countertops, where meal preparation becomes a joy in this stylish and inviting space. Unwind after a long day in the luxurious bathrooms, each boasting top-of-the-line finishes and modern fixtures. You'll have the perfect sanctuary to wash away your worries and indulge in true relaxation. Ideal for those requiring easy accessibility, this home comes complete with a convenient handicap ramp and wide doors in the primary suite/primary bath, allowing for seamless transitions between rooms. The level, fenced backyard is a true haven for relaxation and entertainment. Imagine hosting gatherings and creating memories on those breezy summer days. Whether you're looking for a potential income opportunity, a comfortable space for extended family, or simply crave the versatility of a finished basement, this home offers endless possibilities. The basement features a full bath, kitchenette, and possible 4th bedroom. Do not miss out on the opportunity to call this captivating property your own. It's time to experience the perfect blend of comfort, style, and functionality you've always dreamed of. We invite you to schedule a viewing and embark on the journey towards a lifetime of cherished memories in this extraordinary home.
Location
State MD
County Calvert
Zoning R
Rooms
Basement Connecting Stairway, Heated, Improved, Interior Access
Main Level Bedrooms 3
Interior
Hot Water Electric
Heating Heat Pump(s)
Cooling Central A/C, Ceiling Fan(s)
Heat Source Electric
Exterior
Garage Spaces 8.0
Amenities Available Basketball Courts, Beach, Club House, Common Grounds, Lake, Tot Lots/Playground, Water/Lake Privileges
Waterfront N
Water Access N
Accessibility Level Entry - Main, Ramp - Main Level, 32\"+ wide Doors
Parking Type Driveway
Total Parking Spaces 8
Garage N
Building
Story 2
Foundation Permanent
Sewer Private Septic Tank
Water Public
Architectural Style Ranch/Rambler
Level or Stories 2
Additional Building Above Grade, Below Grade
New Construction N
Schools
School District Calvert County Public Schools
Others
Senior Community No
Tax ID 0501182625
Ownership Fee Simple
SqFt Source Estimated
Special Listing Condition Standard
Read Less Info
Want to know what your home might be worth? Contact us for a FREE valuation!

Our team is ready to help you sell your home for the highest possible price ASAP

Bought with Chad E Craig • Keller Williams Preferred Properties

1619 Walnut St 4th FL, Philadelphia, PA, 19103, United States






