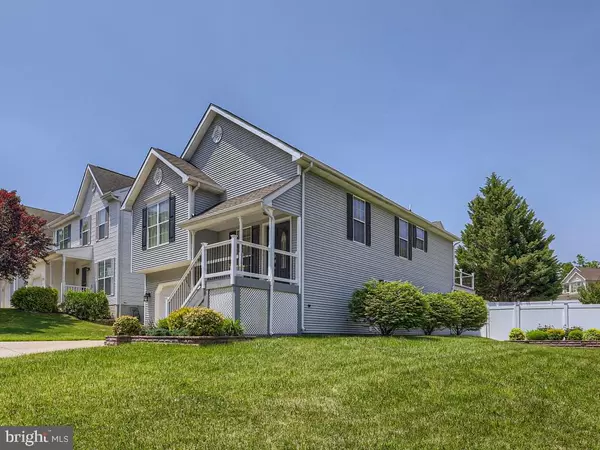$425,000
$425,000
For more information regarding the value of a property, please contact us for a free consultation.
3 Beds
2 Baths
2,260 SqFt
SOLD DATE : 08/18/2023
Key Details
Sold Price $425,000
Property Type Single Family Home
Sub Type Detached
Listing Status Sold
Purchase Type For Sale
Square Footage 2,260 sqft
Price per Sqft $188
Subdivision Long Bar Harbor
MLS Listing ID MDHR2023360
Sold Date 08/18/23
Style Bi-level,Split Foyer
Bedrooms 3
Full Baths 2
HOA Fees $13/ann
HOA Y/N Y
Abv Grd Liv Area 1,260
Originating Board BRIGHT
Year Built 2000
Annual Tax Amount $2,628
Tax Year 2023
Lot Size 7,056 Sqft
Acres 0.16
Property Description
Beautiful Split Level Home Renovated Throughout! Around 2200 Finished Square Feet! There doesn't seem to be anything that hasn't been updated in this home! 3 Bedrooms 2 Full Baths with Additional Rough-In in the Lower Level, Gorgeous Hardwood Floors in the Living Room and Bedrooms, Completely Updated Kitchen in 2017 with Custom Kraftmaid Cabinetry, Granite Countertops, Undermount Sink, Plenty of Cabinet Space, Custom Tile Floor, Breakfast Bar Area and a Glass Slider that leads to Huge Composite Deck (New in 2021)! Primary Bedroom Suite has Closet Built-Ins and an Updated Full Primary Bathroom; Spacious Family Room with Pellet Stove on the Lower Level with Glass Sliders for Walk-Out Level installed in 2013, Separate Finished Laundry Room, Storage Room, and Utility Room - 2 Access Doors to the Garage! Exterior Features: White Vinyl Privacy Fence, Custom Landscaping in the Front and Back Yard, Large Patio (New in 2021)! Updates Include: HVAC (2018), Bathrooms (2017), Custom Blinds (2022), Front Door (2012), Garage Door (2018), Hot Water Heater (2016), Recessed Lights, All Flooring! Schedule Your Showing and See for Yourself!
Location
State MD
County Harford
Zoning B3 R3
Rooms
Other Rooms Living Room, Primary Bedroom, Bedroom 2, Bedroom 3, Kitchen, Family Room, Foyer, Laundry, Storage Room, Utility Room, Bathroom 1, Primary Bathroom
Basement Front Entrance, Fully Finished, Daylight, Full, Full, Garage Access, Outside Entrance, Rear Entrance, Rough Bath Plumb, Walkout Level
Main Level Bedrooms 3
Interior
Interior Features Kitchen - Table Space, Window Treatments, Primary Bath(s), Wood Floors, Floor Plan - Open, Carpet, Ceiling Fan(s), Combination Kitchen/Living, Kitchen - Eat-In, Tub Shower, Upgraded Countertops
Hot Water Natural Gas
Heating Forced Air
Cooling Ceiling Fan(s), Central A/C
Flooring Carpet, Hardwood
Equipment Dishwasher, Disposal, Microwave, Oven/Range - Gas, Range Hood, Dryer, Washer, Water Heater
Fireplace N
Window Features Double Pane
Appliance Dishwasher, Disposal, Microwave, Oven/Range - Gas, Range Hood, Dryer, Washer, Water Heater
Heat Source Natural Gas
Laundry Lower Floor, Has Laundry
Exterior
Exterior Feature Deck(s), Patio(s), Porch(es)
Garage Garage - Front Entry, Basement Garage, Inside Access
Garage Spaces 3.0
Fence Rear, Privacy, Vinyl
Utilities Available Cable TV
Amenities Available Other
Waterfront N
Water Access N
Roof Type Asphalt
Accessibility None
Porch Deck(s), Patio(s), Porch(es)
Parking Type Attached Garage, Driveway
Attached Garage 1
Total Parking Spaces 3
Garage Y
Building
Lot Description Landscaping, Front Yard, Rear Yard, Level, Corner
Story 2
Foundation Block
Sewer Public Sewer
Water Public
Architectural Style Bi-level, Split Foyer
Level or Stories 2
Additional Building Above Grade, Below Grade
Structure Type Cathedral Ceilings,9'+ Ceilings
New Construction N
Schools
School District Harford County Public Schools
Others
HOA Fee Include Common Area Maintenance
Senior Community No
Tax ID 1301315730
Ownership Fee Simple
SqFt Source Assessor
Special Listing Condition Standard
Read Less Info
Want to know what your home might be worth? Contact us for a FREE valuation!

Our team is ready to help you sell your home for the highest possible price ASAP

Bought with Claudia C Carcamo • Samson Properties

1619 Walnut St 4th FL, Philadelphia, PA, 19103, United States






