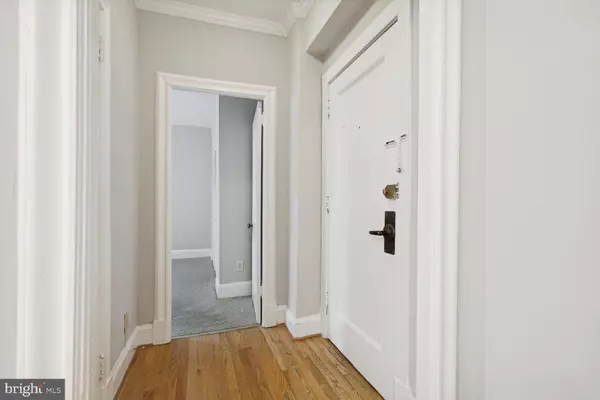$319,000
$329,500
3.2%For more information regarding the value of a property, please contact us for a free consultation.
1 Bed
1 Bath
597 SqFt
SOLD DATE : 08/11/2023
Key Details
Sold Price $319,000
Property Type Condo
Sub Type Condo/Co-op
Listing Status Sold
Purchase Type For Sale
Square Footage 597 sqft
Price per Sqft $534
Subdivision Cleveland Park
MLS Listing ID DCDC2088758
Sold Date 08/11/23
Style Other
Bedrooms 1
Full Baths 1
Condo Fees $475/mo
HOA Y/N N
Abv Grd Liv Area 597
Originating Board BRIGHT
Year Built 1930
Annual Tax Amount $948
Tax Year 2022
Property Description
*PRICE IMPROVED!*
Welcome home to this stunning condo in the heart of DC! This gorgeous residence boasts a spacious living area, charming built-in dining space, and updated kitchen featuring stainless steel appliances and beautiful finishes. Fall in love with the bright and welcoming ambiance with large windows that allow natural light to flow through the space. The bedroom has ample closet space with custom built storage and is perfect for relaxing and unwinding after a long day. Outdoor building amenities include a picnic area, firepit, and dog run. The neighborhood is a bustling hub of art, culture, and commerce. Step outside the building and enjoy the view of the National Cathedral located across the street. Don't miss the resident only greenspace complete with firepit, dog run, and picnic area. This location is surrounded by a variety of restaurants, shops, and entertainment venues located only minutes away. Conveniently located near public transportation making it a perfect spot for commuters. This condo is a perfect blend of luxury, location, and convenience to all DC has to offer. It's possible for the wine fridge can be changed to a combination washer/dryer if preferable to buyer.
Location
State DC
County Washington
Zoning R
Rooms
Main Level Bedrooms 1
Interior
Interior Features Kitchen - Table Space, Combination Kitchen/Dining, Family Room Off Kitchen, Kitchen - Eat-In, Kitchen - Galley, Upgraded Countertops, Wine Storage, Ceiling Fan(s), Crown Moldings
Hot Water Natural Gas
Heating Radiator
Cooling Window Unit(s)
Flooring Hardwood
Equipment Built-In Microwave, Dishwasher, Disposal, Oven/Range - Gas, Refrigerator, Stainless Steel Appliances
Fireplace N
Appliance Built-In Microwave, Dishwasher, Disposal, Oven/Range - Gas, Refrigerator, Stainless Steel Appliances
Heat Source Natural Gas
Laundry Common
Exterior
Amenities Available Elevator, Picnic Area
Waterfront N
Water Access N
Accessibility None
Parking Type On Street
Garage N
Building
Story 1
Unit Features Garden 1 - 4 Floors
Sewer Public Sewer
Water Public
Architectural Style Other
Level or Stories 1
Additional Building Above Grade, Below Grade
New Construction N
Schools
School District District Of Columbia Public Schools
Others
Pets Allowed Y
HOA Fee Include Custodial Services Maintenance,Ext Bldg Maint,Heat,Management,Insurance,Reserve Funds,Snow Removal,Trash,Water,Gas
Senior Community No
Tax ID 1923//2082
Ownership Condominium
Special Listing Condition Standard
Pets Description Cats OK, Dogs OK
Read Less Info
Want to know what your home might be worth? Contact us for a FREE valuation!

Our team is ready to help you sell your home for the highest possible price ASAP

Bought with Lucy Fraser Cage • McEnearney Associates, Inc.

1619 Walnut St 4th FL, Philadelphia, PA, 19103, United States






