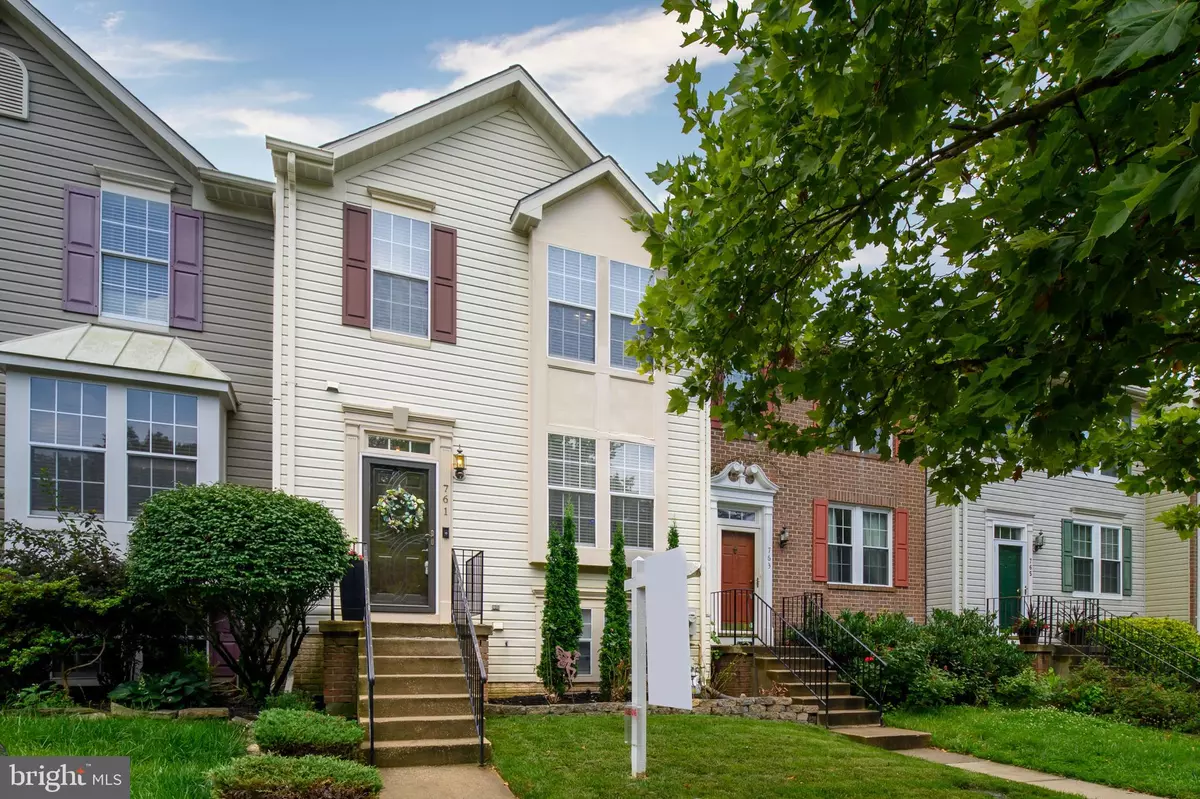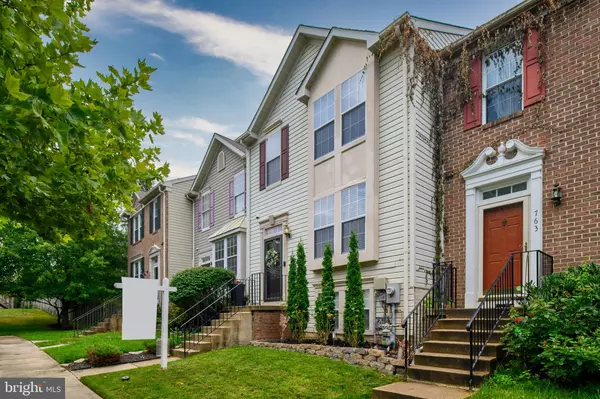$450,000
$445,000
1.1%For more information regarding the value of a property, please contact us for a free consultation.
4 Beds
4 Baths
1,887 SqFt
SOLD DATE : 08/11/2023
Key Details
Sold Price $450,000
Property Type Townhouse
Sub Type Interior Row/Townhouse
Listing Status Sold
Purchase Type For Sale
Square Footage 1,887 sqft
Price per Sqft $238
Subdivision Piney Orchard
MLS Listing ID MDAA2063558
Sold Date 08/11/23
Style Split Foyer
Bedrooms 4
Full Baths 3
Half Baths 1
HOA Fees $85/mo
HOA Y/N Y
Abv Grd Liv Area 1,267
Originating Board BRIGHT
Year Built 1994
Annual Tax Amount $3,524
Tax Year 2022
Lot Size 1,600 Sqft
Acres 0.04
Property Description
***BEAUTIFUL & DESIRABLE TOWNHOME IN ONE OF THE AREAS MOST POPULAR COMMUNITIES, PINEY ORCHARD*** You'll love this updated 4 bedroom, 3.5 bathroom townhome tucked away on a quiet, dead-end street. The main level features luxury vinlyl plank flooring with a large living room. The updated eat-in updated kitchen has quartz counter tops, center island and stainless steel appliances. Enjoy entertaining and/or relaxing on the rear deck overlooking a beautifully landscaped fenced-in backyard. The upper level has 3 bedrooms and 2 full bathrooms. The primary bedroom has a walk-in closet and it's own separate bathroom. The lower level features a large recreation room with a gas fire place to cozy up on in the colder months. The 4th bedroom/office and a full bathroom is also located on this level with a walk-out to the rear yard. HVAC replaced in Sept. 2022, new roof in 2018, Deck recently repainted, new light fixtures throughout. You don't want to miss this beauty!!!
2 PARKING SPACES #12. PLEASE REMOVE SHOES OR USE PROVIDED SHOE COVERS. Please note restricted showing times from 11:00-3:00 to accommodate family's needs.
Location
State MD
County Anne Arundel
Zoning R5
Rooms
Other Rooms Living Room, Dining Room, Bedroom 2, Bedroom 3, Bedroom 4, Kitchen, Family Room, Bedroom 1
Basement Other, Daylight, Partial, Fully Finished, Heated, Interior Access, Outside Entrance, Rear Entrance, Walkout Stairs, Windows
Interior
Interior Features Combination Kitchen/Dining, Kitchen - Island, Kitchen - Table Space, Upgraded Countertops, Window Treatments, Primary Bath(s), Floor Plan - Open
Hot Water Natural Gas
Heating Forced Air
Cooling Ceiling Fan(s), Central A/C
Flooring Luxury Vinyl Plank
Fireplaces Number 1
Fireplaces Type Equipment, Gas/Propane, Fireplace - Glass Doors
Equipment Washer/Dryer Hookups Only, Dishwasher, Disposal, Exhaust Fan, Icemaker, Microwave, Oven/Range - Gas, Refrigerator
Fireplace Y
Appliance Washer/Dryer Hookups Only, Dishwasher, Disposal, Exhaust Fan, Icemaker, Microwave, Oven/Range - Gas, Refrigerator
Heat Source Natural Gas
Exterior
Exterior Feature Deck(s)
Garage Spaces 2.0
Parking On Site 2
Fence Rear
Utilities Available Cable TV Available, Electric Available, Natural Gas Available, Sewer Available, Water Available
Amenities Available Common Grounds, Community Center, Fitness Center, Jog/Walk Path, Pool - Outdoor, Tennis Courts, Pool - Indoor
Waterfront N
Water Access N
Roof Type Asphalt
Accessibility None
Porch Deck(s)
Total Parking Spaces 2
Garage N
Building
Story 3
Foundation Slab
Sewer Public Sewer
Water Public
Architectural Style Split Foyer
Level or Stories 3
Additional Building Above Grade, Below Grade
New Construction N
Schools
Elementary Schools Piney Orchard
Middle Schools Arundel
High Schools Arundel
School District Anne Arundel County Public Schools
Others
HOA Fee Include Common Area Maintenance,Pool(s)
Senior Community No
Tax ID 020457190078728
Ownership Fee Simple
SqFt Source Assessor
Acceptable Financing FHA, Conventional, VA, Cash
Listing Terms FHA, Conventional, VA, Cash
Financing FHA,Conventional,VA,Cash
Special Listing Condition Standard
Read Less Info
Want to know what your home might be worth? Contact us for a FREE valuation!

Our team is ready to help you sell your home for the highest possible price ASAP

Bought with Gregory A Morris • Cummings & Co. Realtors

1619 Walnut St 4th FL, Philadelphia, PA, 19103, United States






