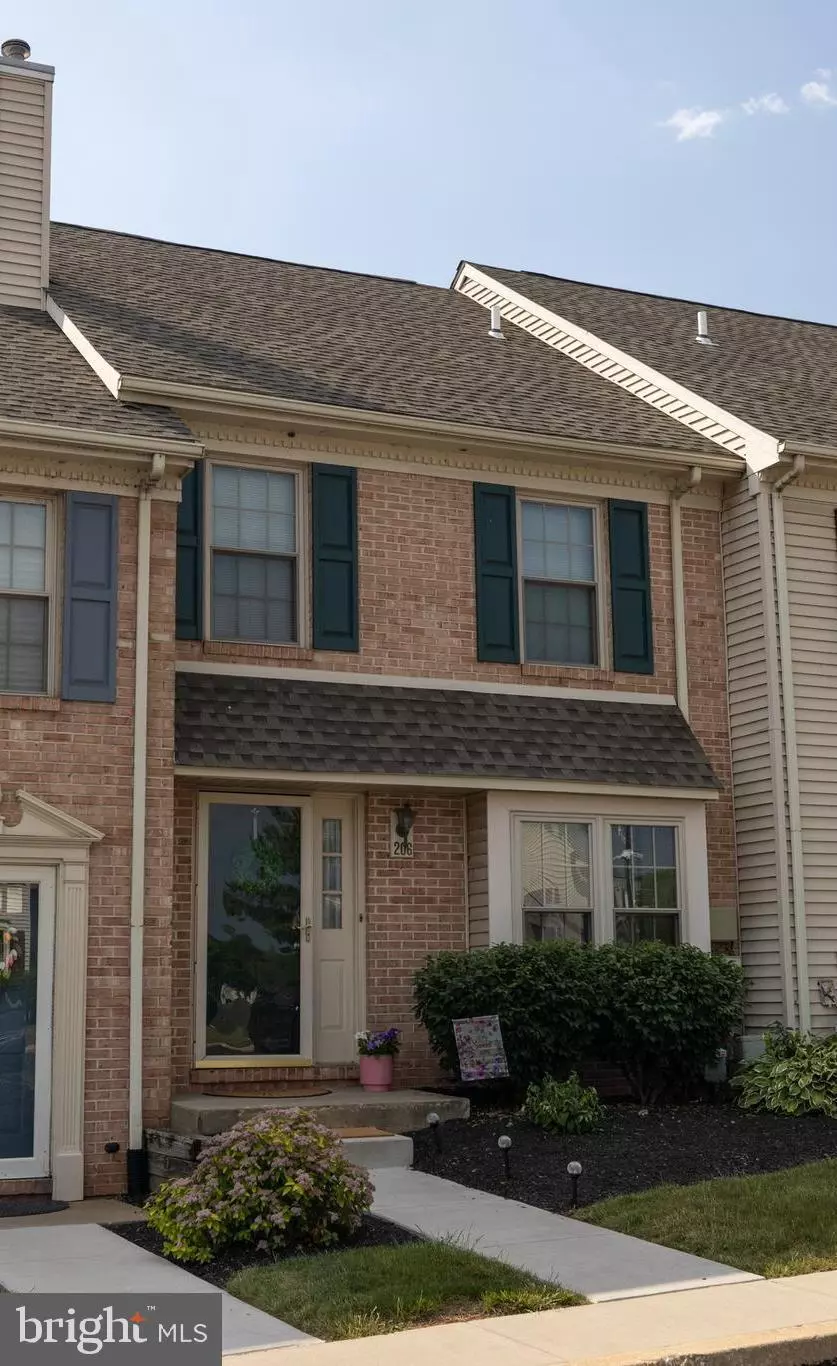$260,000
$249,900
4.0%For more information regarding the value of a property, please contact us for a free consultation.
3 Beds
2 Baths
1,426 SqFt
SOLD DATE : 08/11/2023
Key Details
Sold Price $260,000
Property Type Townhouse
Sub Type Interior Row/Townhouse
Listing Status Sold
Purchase Type For Sale
Square Footage 1,426 sqft
Price per Sqft $182
Subdivision Maple Glen
MLS Listing ID PAMC2074536
Sold Date 08/11/23
Style Colonial
Bedrooms 3
Full Baths 1
Half Baths 1
HOA Fees $190/mo
HOA Y/N Y
Abv Grd Liv Area 1,426
Originating Board BRIGHT
Year Built 1987
Annual Tax Amount $3,526
Tax Year 2022
Lot Size 800 Sqft
Acres 0.02
Lot Dimensions 20.00 x 0.00
Property Description
Welcome to 206 Maple Glen! This charming 3 bedroom 1.5 bath townhouse is nestled within this sought-after community. Step inside and be greeted by a bright and welcoming living area that is perfect for relaxation or entertaining friends and family. The open concept floor plan seamlessly connects the living room, dining area, and kitchen, creating a spacious and inviting atmosphere. The kitchen features granite counter tops, gas cooking, plenty of cabinets and a sliding door to your own back porch and back yard.
Upstairs features the primary bedroom that includes separate vanity/dressing area, an additional bedroom, full hall Jack & Jill bathroom, and convenient hall laundry closet. A third bedroom is located in the loft and could also be a great area to set up a home office. Maple Glen's homeowners association covers all exterior maintenance for the buildings and grounds along with snow and trash removal. Two assigned parking spacing directly in front of the home with additional guest spots nearby. Situated on a quiet no outlet street with a very short walk to the community playground. All this while being conveniently located to major highways, restaurants, & shopping.
Location
State PA
County Montgomery
Area Lower Pottsgrove Twp (10642)
Zoning RES
Rooms
Other Rooms Living Room, Dining Room, Primary Bedroom, Bedroom 2, Bedroom 3, Kitchen, Bathroom 1, Bathroom 2
Interior
Interior Features Carpet, Ceiling Fan(s), Combination Dining/Living, Crown Moldings, Upgraded Countertops
Hot Water Natural Gas
Heating Forced Air
Cooling Central A/C
Equipment Dishwasher, Disposal, Washer/Dryer Stacked, Water Heater, Refrigerator, Oven/Range - Gas
Fireplace N
Appliance Dishwasher, Disposal, Washer/Dryer Stacked, Water Heater, Refrigerator, Oven/Range - Gas
Heat Source Natural Gas
Laundry Upper Floor
Exterior
Exterior Feature Patio(s)
Garage Spaces 2.0
Waterfront N
Water Access N
Accessibility None
Porch Patio(s)
Parking Type Parking Lot
Total Parking Spaces 2
Garage N
Building
Story 3
Foundation Slab
Sewer Public Sewer
Water Public
Architectural Style Colonial
Level or Stories 3
Additional Building Above Grade, Below Grade
New Construction N
Schools
School District Pottsgrove
Others
HOA Fee Include Common Area Maintenance,Lawn Maintenance,Snow Removal
Senior Community No
Tax ID 42-00-03042-057
Ownership Fee Simple
SqFt Source Assessor
Special Listing Condition Standard
Read Less Info
Want to know what your home might be worth? Contact us for a FREE valuation!

Our team is ready to help you sell your home for the highest possible price ASAP

Bought with James C Crawford Jr. • Better Homes and Gardens Real Estate Phoenixville

1619 Walnut St 4th FL, Philadelphia, PA, 19103, United States






