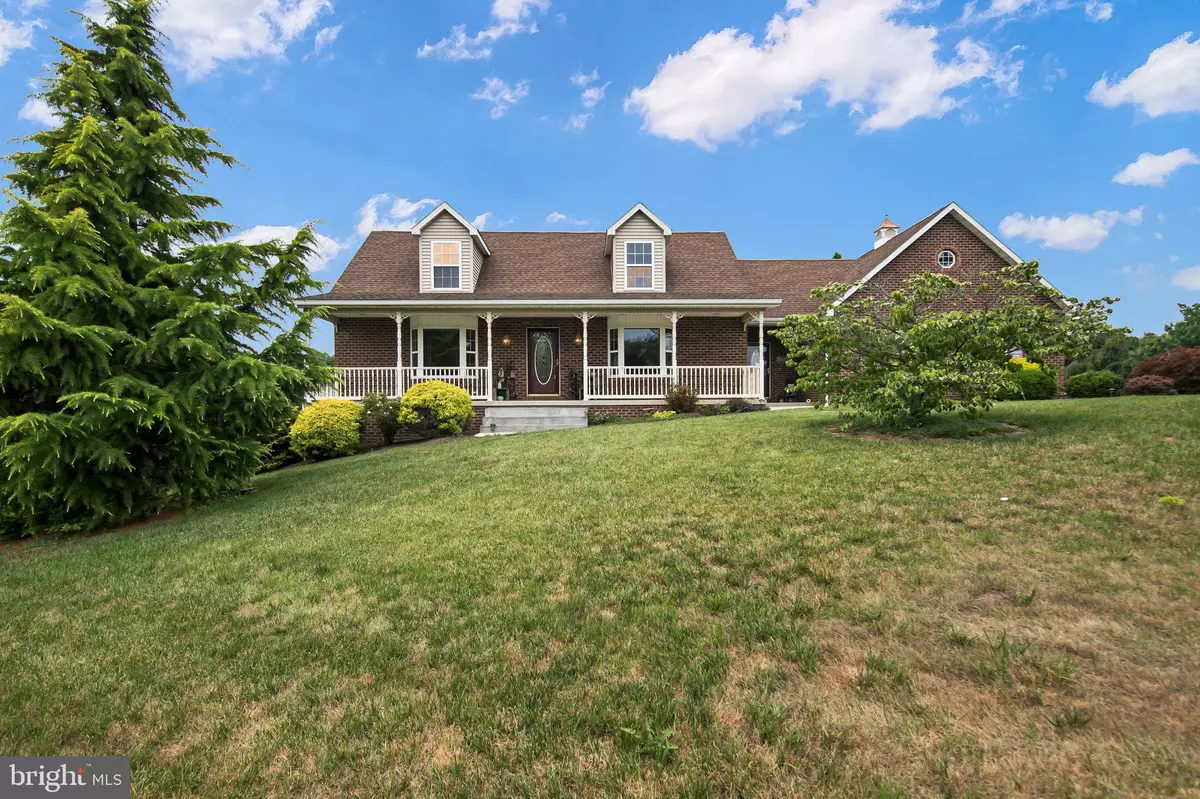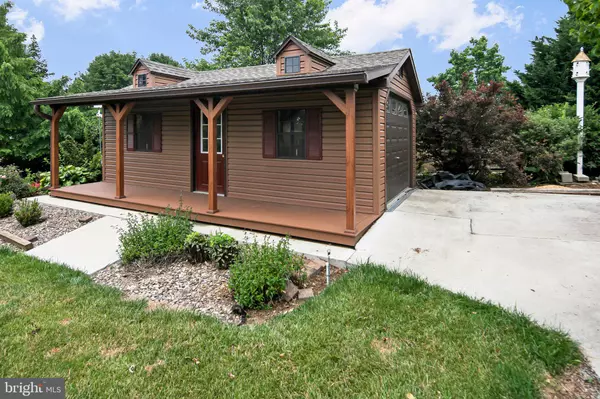$450,900
$450,000
0.2%For more information regarding the value of a property, please contact us for a free consultation.
3 Beds
3 Baths
1,700 SqFt
SOLD DATE : 08/08/2023
Key Details
Sold Price $450,900
Property Type Single Family Home
Sub Type Detached
Listing Status Sold
Purchase Type For Sale
Square Footage 1,700 sqft
Price per Sqft $265
Subdivision Freedom Hills
MLS Listing ID MDWA2015910
Sold Date 08/08/23
Style Cape Cod
Bedrooms 3
Full Baths 2
Half Baths 1
HOA Y/N N
Abv Grd Liv Area 1,700
Originating Board BRIGHT
Year Built 2005
Annual Tax Amount $3,027
Tax Year 2022
Lot Size 0.641 Acres
Acres 0.64
Property Description
Beautiful custom built Cape Cod by Creative Builders is all brick, lovingly maintained and has the most stunning mountain views in the rear. This is a must see. As you approach, you immediately are captivated by the charming front porch, great scale, and generous lot size. As you enter, you are welcomed to a traditional layout with well proportioned rooms, main level living and incredible custom sunroom addition(Hiser 2009). You are drawn into the sunroom with beautiful wood work, pellet stove, ease of access to the rear deck and magnificent mountain views. The sun room has it's own mini-split for heating and cooling. The main level features a primary suite with en-suite bath, soaking tub, stand up shower and ample closet space. Main level also has a formal dining room, sitting room, and eat-in kitchen. Washer and dryer on the main level with ramp access and 36 inch doors. The upstairs features two massive bedrooms, flanked by a hall bath. The dormers upstairs create an open and bright feel. The lower level is currently unfinished and could be finished beautifully. There are two egress windows that could easily become a bedroom with full walk-out to the rear yard. There is a lower level addition off the rear, completed by Oliver Homes that functions as an exceptional workshop area. It is spray foam insulated for comfort year round. The most exceptional part of the home is the lot. The lot has two custom Amish sheds, beautiful garden areas and extensive hardscaping. There is a maintenance free deck with lovely views of the mountain. Additional features include a two car side loading garage, ample basement storage with shelving, built-in speakers, new fridge, new stove, and much more!
Location
State MD
County Washington
Zoning RT
Rooms
Basement Walkout Level, Workshop, Unfinished, Space For Rooms, Shelving, Poured Concrete, Interior Access, Outside Entrance
Main Level Bedrooms 1
Interior
Interior Features Breakfast Area, Carpet, Ceiling Fan(s), Dining Area, Floor Plan - Traditional, Kitchen - Eat-In, Primary Bath(s)
Hot Water Electric
Heating Forced Air
Cooling Central A/C
Flooring Carpet, Luxury Vinyl Plank
Fireplaces Number 1
Fireplace Y
Heat Source Electric
Laundry Hookup, Main Floor
Exterior
Exterior Feature Deck(s), Patio(s), Porch(es)
Garage Garage Door Opener, Inside Access, Garage - Side Entry
Garage Spaces 6.0
Waterfront N
Water Access N
View Panoramic, Scenic Vista, Mountain
Roof Type Architectural Shingle
Accessibility 36\"+ wide Halls, Level Entry - Main, Ramp - Main Level
Porch Deck(s), Patio(s), Porch(es)
Parking Type Attached Garage, Driveway
Attached Garage 2
Total Parking Spaces 6
Garage Y
Building
Story 3
Foundation Concrete Perimeter
Sewer Public Sewer
Water Public
Architectural Style Cape Cod
Level or Stories 3
Additional Building Above Grade, Below Grade
New Construction N
Schools
School District Washington County Public Schools
Others
Senior Community No
Tax ID 2213031452
Ownership Fee Simple
SqFt Source Assessor
Acceptable Financing Cash, Conventional, FHA, VA, USDA
Listing Terms Cash, Conventional, FHA, VA, USDA
Financing Cash,Conventional,FHA,VA,USDA
Special Listing Condition Standard
Read Less Info
Want to know what your home might be worth? Contact us for a FREE valuation!

Our team is ready to help you sell your home for the highest possible price ASAP

Bought with Deanne N Miles • Real Estate Innovations

1619 Walnut St 4th FL, Philadelphia, PA, 19103, United States






