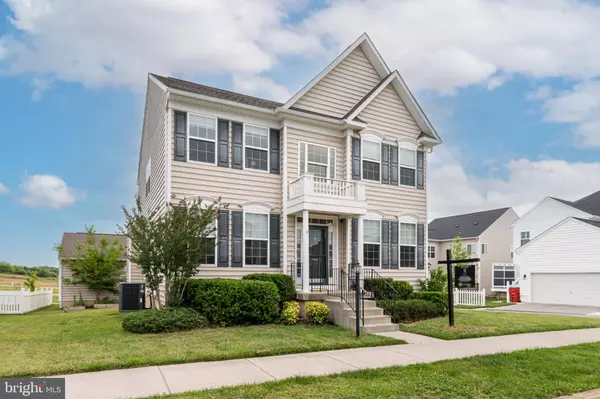$440,000
$435,000
1.1%For more information regarding the value of a property, please contact us for a free consultation.
5 Beds
4 Baths
3,468 SqFt
SOLD DATE : 08/04/2023
Key Details
Sold Price $440,000
Property Type Single Family Home
Sub Type Detached
Listing Status Sold
Purchase Type For Sale
Square Footage 3,468 sqft
Price per Sqft $126
Subdivision Huntfield
MLS Listing ID WVJF2008258
Sold Date 08/04/23
Style Colonial
Bedrooms 5
Full Baths 3
Half Baths 1
HOA Fees $77/mo
HOA Y/N Y
Abv Grd Liv Area 2,368
Originating Board BRIGHT
Year Built 2015
Annual Tax Amount $1,361
Tax Year 2022
Lot Size 6,913 Sqft
Acres 0.16
Property Description
Welcome home to Huntfield! This 5 bedroom 3 1/2 bathroom colonial is situated on a corner lot, is move
in ready and waiting for you to call it home. Being LEED certified, this property is energy efficient and
all electric; with the exception of the gas fireplace and community gas line for your grill, which offers
savings on the utility expenses! Upon entering, you will be welcomed by ample amounts of natural light and the warm inviting color scheme. Follow the gleaming hardwood floors through the open floor plan to the living room, dining room, kitchen with large island, energy star appliances, and under cabinet lighting. As well as, a family room with a cozy gas fireplace offering plenty of space for entertaining, private office, and laundry room. Moving to the upper level, you will find the expansive primary suite with walk-in closets, an en-suite bath with water closet, tile shower and dual sink vanity. This level also hosts 3 other bedrooms and a large full bath with dual sink vanity. On the lower level you will be able to offer someone their own private space with a full bedroom, full bathroom, and a spacious rec room that offers plenty of space to create your get away. This home also offers a 2-car detached garage with plenty of added storage!
Location
State WV
County Jefferson
Zoning 101
Rooms
Other Rooms Living Room, Dining Room, Primary Bedroom, Bedroom 2, Bedroom 3, Bedroom 4, Bedroom 5, Kitchen, Family Room, Foyer, Laundry, Office, Recreation Room, Utility Room, Primary Bathroom, Full Bath, Half Bath
Basement Full, Fully Finished, Heated, Interior Access, Sump Pump, Windows
Interior
Interior Features Carpet, Ceiling Fan(s), Chair Railings, Crown Moldings, Formal/Separate Dining Room, Kitchen - Island, Primary Bath(s), Recessed Lighting, Stall Shower, Tub Shower, Walk-in Closet(s), Wood Floors
Hot Water Electric
Heating Heat Pump(s)
Cooling Central A/C, Ceiling Fan(s)
Flooring Carpet, Hardwood, Vinyl
Fireplaces Number 1
Fireplaces Type Gas/Propane, Mantel(s), Stone
Equipment Built-In Microwave, Washer, Dryer, Cooktop, Dishwasher, Disposal, Refrigerator, Icemaker, Oven - Wall, Oven - Double
Fireplace Y
Appliance Built-In Microwave, Washer, Dryer, Cooktop, Dishwasher, Disposal, Refrigerator, Icemaker, Oven - Wall, Oven - Double
Heat Source Electric
Laundry Has Laundry, Main Floor, Washer In Unit, Dryer In Unit
Exterior
Exterior Feature Porch(es)
Garage Garage - Rear Entry, Garage Door Opener, Additional Storage Area
Garage Spaces 2.0
Utilities Available Cable TV Available, Electric Available, Phone Available, Sewer Available, Water Available
Amenities Available Tot Lots/Playground, Tennis Courts
Waterfront N
Water Access N
Roof Type Shingle
Accessibility None
Porch Porch(es)
Parking Type Detached Garage
Total Parking Spaces 2
Garage Y
Building
Story 3
Foundation Slab
Sewer Public Sewer
Water Public
Architectural Style Colonial
Level or Stories 3
Additional Building Above Grade, Below Grade
New Construction N
Schools
Elementary Schools Page Jackson
Middle Schools Charles Town
High Schools Washington
School District Jefferson County Schools
Others
HOA Fee Include Common Area Maintenance,Snow Removal,Trash
Senior Community No
Tax ID 03 11B035200000000
Ownership Fee Simple
SqFt Source Assessor
Special Listing Condition Standard
Read Less Info
Want to know what your home might be worth? Contact us for a FREE valuation!

Our team is ready to help you sell your home for the highest possible price ASAP

Bought with Jeffrey Carnes Martin • Realty ONE Group Capital

1619 Walnut St 4th FL, Philadelphia, PA, 19103, United States






