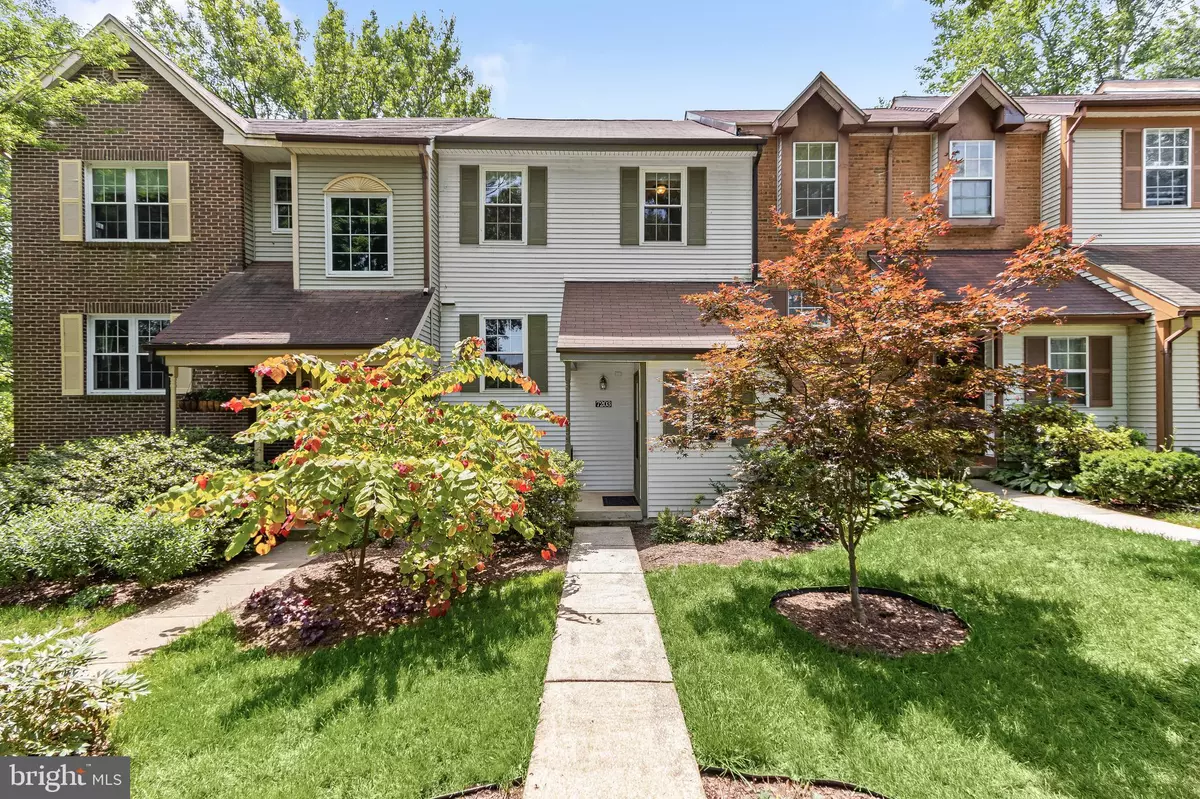$484,000
$450,000
7.6%For more information regarding the value of a property, please contact us for a free consultation.
4 Beds
4 Baths
2,162 SqFt
SOLD DATE : 08/03/2023
Key Details
Sold Price $484,000
Property Type Condo
Sub Type Condo/Co-op
Listing Status Sold
Purchase Type For Sale
Square Footage 2,162 sqft
Price per Sqft $223
Subdivision Swan Point
MLS Listing ID MDHW2030644
Sold Date 08/03/23
Style Contemporary
Bedrooms 4
Full Baths 3
Half Baths 1
Condo Fees $185/mo
HOA Fees $87/ann
HOA Y/N Y
Abv Grd Liv Area 1,562
Originating Board BRIGHT
Year Built 1981
Annual Tax Amount $4,801
Tax Year 2020
Property Description
Welcome home to 7203 Harbor Lane! Located in the Swan Point community with easy access to Lake Elkhorn, this updated, homey townhouse offers 4 bedrooms, 3 and a half baths, hardwood floors, updated kitchen and baths and so much more! On the main level, you are greeted by the updated kitchen, showcasing all stainless steel appliances, granite countertops, soft close cabinets and a separate, well organized pantry! Through the kitchen is the expansive dining room, accented by a modern light fixture, which leads into the family room. The family room features a wood burning fireplace and dual slider doors, which open onto the large deck! Enjoy outdoor living on this great sized deck and living in this lake access community, with hiking trails and picnic areas. The main level is completed with an updated half bath and a walk-in coat closet. On the upper level are three bedrooms, including the primary suite. This primary suite is spacious and includes a bedroom mini wet bar with sink, wine cooler fridge and wine rack - This is the perfect spot for a night-cap or your morning coffee! The primary bedroom is completed with the en-suite bathroom, which holds a double vanity, upgraded toilet and frameless walk-in shower. The upper level is completed by two additional bright and airy bedrooms, an updated hallway bathroom and a separate linen closet. The lower level hosts the fourth bedroom with walk-in closet, third full bathroom, laundry room and recreation room/den. The den walks out onto the newly installed patio and is fully enclosed with a new fence! The home has fantastic location - just steps from a shopping center with grocery store and other amenities, Lake Elkhorn where you can enjoy tons of water and outdoor activities, the Merriwether District, and so much more! Notable updates in the home include Kitchen appliances (2021), Roof and all gutters (2021), flooring on the lower level (2021), Backyard patio, landscaping, privacy fence and gate (2022)
Location
State MD
County Howard
Zoning NT
Rooms
Basement Walkout Level
Interior
Hot Water Electric
Heating Heat Pump(s)
Cooling Central A/C
Fireplaces Number 1
Heat Source Electric
Exterior
Amenities Available Pool Mem Avail, Jog/Walk Path, Common Grounds
Waterfront N
Water Access N
Accessibility None
Parking Type Parking Lot
Garage N
Building
Story 3
Foundation Other
Sewer Public Sewer
Water Public
Architectural Style Contemporary
Level or Stories 3
Additional Building Above Grade, Below Grade
New Construction N
Schools
School District Howard County Public School System
Others
Pets Allowed Y
HOA Fee Include Common Area Maintenance,Management,Snow Removal
Senior Community No
Tax ID 1416162507
Ownership Condominium
Special Listing Condition Standard
Pets Description Cats OK, Dogs OK
Read Less Info
Want to know what your home might be worth? Contact us for a FREE valuation!

Our team is ready to help you sell your home for the highest possible price ASAP

Bought with Gregory R Osborn • Long & Foster Real Estate, Inc.

1619 Walnut St 4th FL, Philadelphia, PA, 19103, United States






