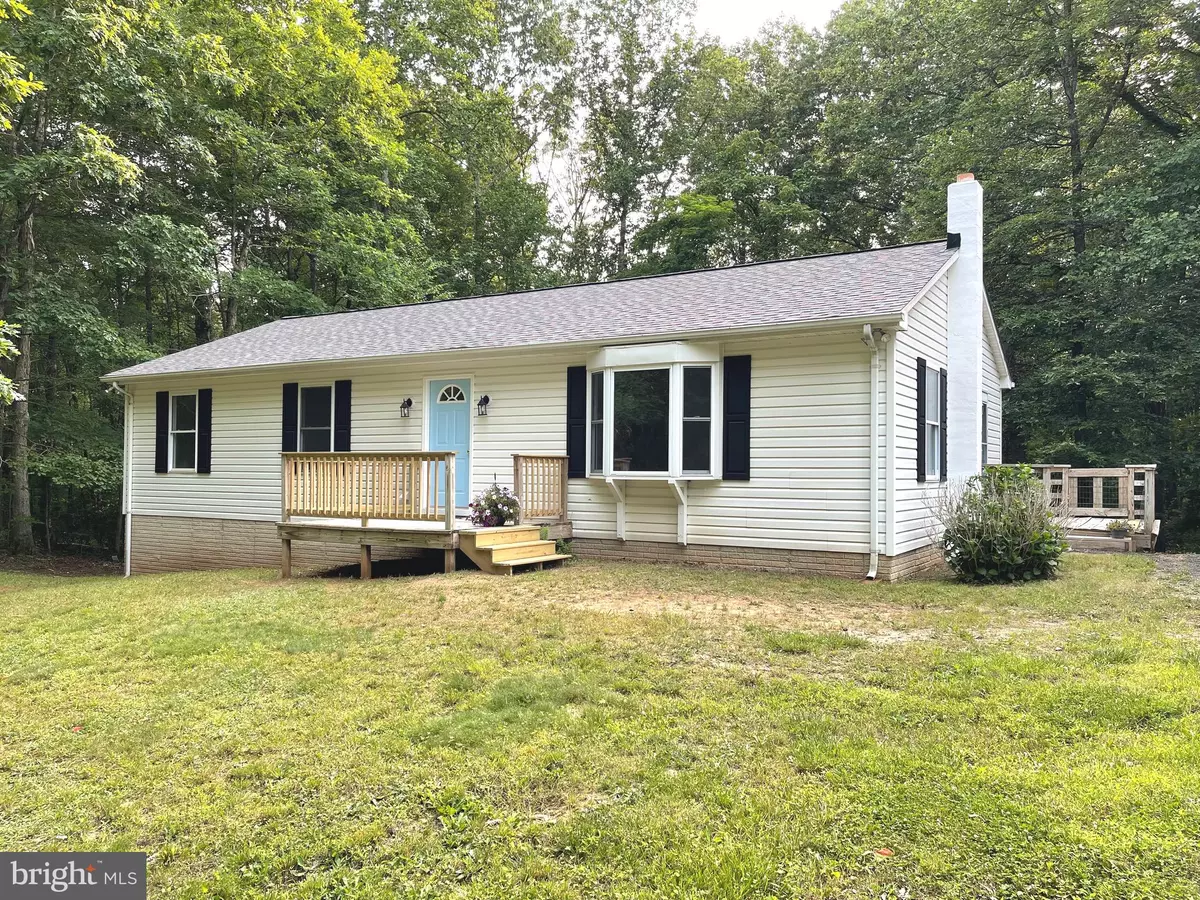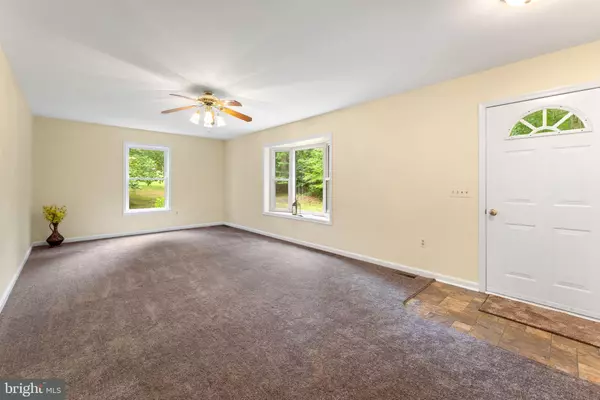$380,000
$385,000
1.3%For more information regarding the value of a property, please contact us for a free consultation.
3 Beds
2 Baths
1,300 SqFt
SOLD DATE : 08/02/2023
Key Details
Sold Price $380,000
Property Type Single Family Home
Sub Type Detached
Listing Status Sold
Purchase Type For Sale
Square Footage 1,300 sqft
Price per Sqft $292
Subdivision None Available
MLS Listing ID VACU2005568
Sold Date 08/02/23
Style Ranch/Rambler
Bedrooms 3
Full Baths 2
HOA Y/N N
Abv Grd Liv Area 1,300
Originating Board BRIGHT
Year Built 1995
Annual Tax Amount $1,528
Tax Year 2022
Lot Size 1.390 Acres
Acres 1.39
Property Description
Welcome to this beautifully renovated, one-level home nestled in the serene town of Amissville, located in Northern Culpeper County. Situated on a spacious 1.39-acre lot, this charming property offers a peaceful retreat away from the hustle and bustle of city life.
Completely ready for the new owner is this three-bedroom home in Amissville offering a tranquil and accessible retreat with modern upgrades and abundant potential. From the new kitchen, new flooring and paint to the new roof and HVAC system, every detail has been carefully considered to create a comfortable and inviting living environment. With its full basement, rough-in plumbing, and spacious lot, this property provides both the convenience of one-level living and the opportunity for future expansion. Don't miss the chance to make this charming home yours and enjoy the peaceful lifestyle that Amissville has to offer.
As an added bonus, this home is not part of a homeowners association (HOA), offering you the freedom to personalize your space without restrictive regulations. One standout feature of this home is its handicapped accessibility. The wide 36" doors throughout the property make it easy for individuals with mobility challenges to navigate the space comfortably. This thoughtful design ensures that everyone can enjoy the home's amenities without barriers.
Location
State VA
County Culpeper
Zoning R1
Rooms
Other Rooms Living Room, Primary Bedroom, Bedroom 2, Bedroom 3, Kitchen, Bathroom 2, Primary Bathroom
Basement Full, Rear Entrance, Unfinished, Walkout Level, Rough Bath Plumb, Interior Access
Main Level Bedrooms 3
Interior
Interior Features Carpet, Ceiling Fan(s), Combination Kitchen/Dining, Dining Area, Entry Level Bedroom, Kitchen - Eat-In, Kitchen - Table Space, Primary Bath(s), Tub Shower
Hot Water Electric
Heating Heat Pump(s)
Cooling Central A/C
Equipment Dishwasher, Dryer, Exhaust Fan, Freezer, Oven/Range - Electric, Refrigerator, Washer, Water Heater
Fireplace N
Appliance Dishwasher, Dryer, Exhaust Fan, Freezer, Oven/Range - Electric, Refrigerator, Washer, Water Heater
Heat Source Electric
Laundry Main Floor
Exterior
Exterior Feature Porch(es), Deck(s)
Utilities Available Cable TV Available, Phone
Waterfront N
Water Access N
Roof Type Asbestos Shingle
Street Surface Gravel
Accessibility Level Entry - Main, 36\"+ wide Halls, 32\"+ wide Doors
Porch Porch(es), Deck(s)
Road Frontage Private, Road Maintenance Agreement
Garage N
Building
Lot Description Backs to Trees, Front Yard, Rear Yard
Story 2
Foundation Concrete Perimeter
Sewer On Site Septic
Water Private, Well
Architectural Style Ranch/Rambler
Level or Stories 2
Additional Building Above Grade, Below Grade
New Construction N
Schools
School District Culpeper County Public Schools
Others
Senior Community No
Tax ID 2 46C1
Ownership Fee Simple
SqFt Source Assessor
Acceptable Financing Cash, Conventional, FHA, Rural Development, USDA, VA, VHDA
Listing Terms Cash, Conventional, FHA, Rural Development, USDA, VA, VHDA
Financing Cash,Conventional,FHA,Rural Development,USDA,VA,VHDA
Special Listing Condition Standard
Read Less Info
Want to know what your home might be worth? Contact us for a FREE valuation!

Our team is ready to help you sell your home for the highest possible price ASAP

Bought with Carl Barnes • RLAH @properties

1619 Walnut St 4th FL, Philadelphia, PA, 19103, United States






