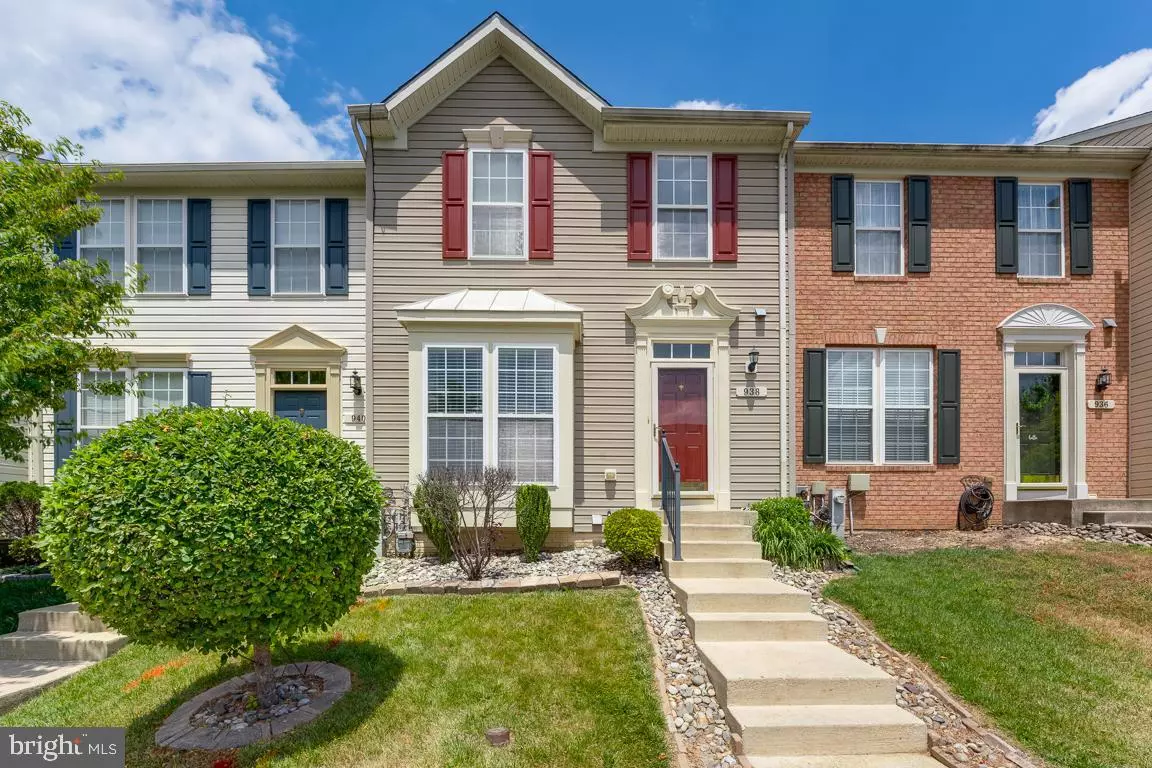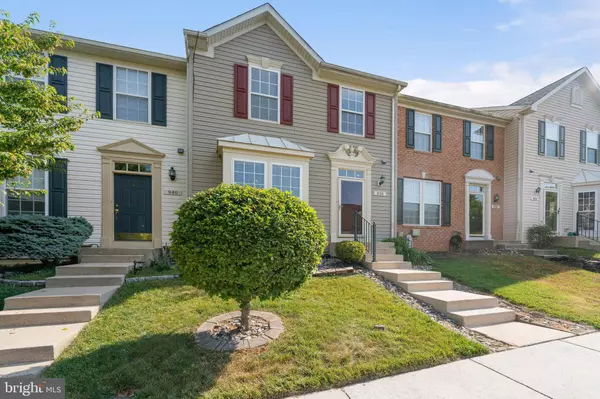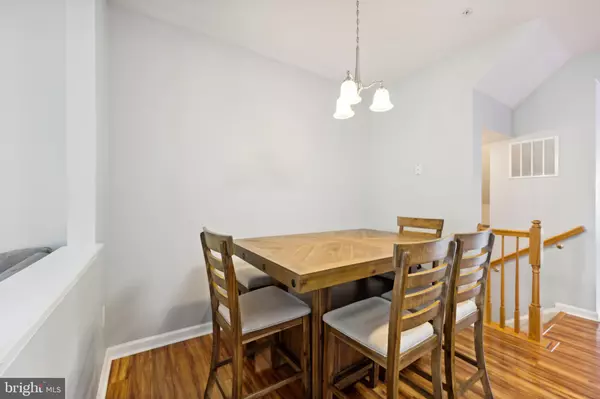$475,000
$474,900
For more information regarding the value of a property, please contact us for a free consultation.
3 Beds
4 Baths
2,574 SqFt
SOLD DATE : 08/03/2023
Key Details
Sold Price $475,000
Property Type Townhouse
Sub Type Interior Row/Townhouse
Listing Status Sold
Purchase Type For Sale
Square Footage 2,574 sqft
Price per Sqft $184
Subdivision Piney Orchard
MLS Listing ID MDAA2062366
Sold Date 08/03/23
Style Colonial
Bedrooms 3
Full Baths 3
Half Baths 1
HOA Fees $65/qua
HOA Y/N Y
Abv Grd Liv Area 1,774
Originating Board BRIGHT
Year Built 2005
Annual Tax Amount $4,169
Tax Year 2023
Lot Size 1,800 Sqft
Acres 0.04
Property Description
Piney Orchard 3 bedroom, 3 full bathroom & 1 half bathroom town home with 3 story full bump outs is Coming soon! This beautiful town home features a Light & bright, spacious, open main level with wide planked wood floors, a gorgeous kitchen with stainless steel appliances , 42" cabinets, gas stove & a center island. The family room leads to the large deck overlooking trees! The deck has walk down stairs to your fully fenced rear yard! The Primary bedroom offers a huge walk in closet, a primary bathroom with dual vanities, separate soaking tub & a separate stand up shower! The walk out, basement has a full bathroom, a large storage room, a gas fireplace & a room that has a pocket door that can be used for guests, a den or an office! Updates include a new washer & dryer installed in 2020! Walking distance to the Island pool! Close to GORC park! The Community includes 3 outdoor pools, 1 indoor pool with a hot tub, exercise room, bike trails, walking paths, playgrounds, volleyball court, tennis courts & more! You are minutes from Fort Meade, the MARC train, shopping, various grocery stores & restaurants! Call today to schedule your appt!!
Location
State MD
County Anne Arundel
Zoning R
Rooms
Basement Daylight, Full, Fully Finished, Rear Entrance, Sump Pump, Walkout Level, Windows
Interior
Interior Features Kitchen - Table Space, Dining Area, Window Treatments, Floor Plan - Open, Attic, Ceiling Fan(s), Combination Kitchen/Dining, Family Room Off Kitchen, Kitchen - Eat-In, Kitchen - Island, Pantry, Recessed Lighting, Soaking Tub, Walk-in Closet(s)
Hot Water Natural Gas
Heating Forced Air
Cooling Central A/C
Flooring Hardwood
Fireplaces Number 1
Fireplaces Type Gas/Propane
Equipment Dishwasher, Disposal, Dryer, Oven/Range - Gas, Washer, Refrigerator, Range Hood, Water Heater
Fireplace Y
Appliance Dishwasher, Disposal, Dryer, Oven/Range - Gas, Washer, Refrigerator, Range Hood, Water Heater
Heat Source Natural Gas
Laundry Lower Floor
Exterior
Exterior Feature Deck(s)
Parking On Site 2
Fence Rear, Fully
Amenities Available Common Grounds, Jog/Walk Path, Pool - Indoor, Pool - Outdoor, Tot Lots/Playground, Fitness Center, Volleyball Courts, Hot tub, Lake, Exercise Room, Community Center, Bike Trail
Waterfront N
Water Access N
View Trees/Woods
Roof Type Shingle
Accessibility Other
Porch Deck(s)
Garage N
Building
Story 3
Foundation Slab
Sewer Public Sewer
Water Public
Architectural Style Colonial
Level or Stories 3
Additional Building Above Grade, Below Grade
Structure Type 9'+ Ceilings
New Construction N
Schools
Elementary Schools Four Seasons
Middle Schools Arundel
High Schools Arundel
School District Anne Arundel County Public Schools
Others
HOA Fee Include Common Area Maintenance,Management,Pool(s)
Senior Community No
Tax ID 020457190217895
Ownership Fee Simple
SqFt Source Assessor
Acceptable Financing Cash, Conventional, FHA, VA
Listing Terms Cash, Conventional, FHA, VA
Financing Cash,Conventional,FHA,VA
Special Listing Condition Standard
Read Less Info
Want to know what your home might be worth? Contact us for a FREE valuation!

Our team is ready to help you sell your home for the highest possible price ASAP

Bought with Deborah K Wade • RE/MAX Executive

1619 Walnut St 4th FL, Philadelphia, PA, 19103, United States






