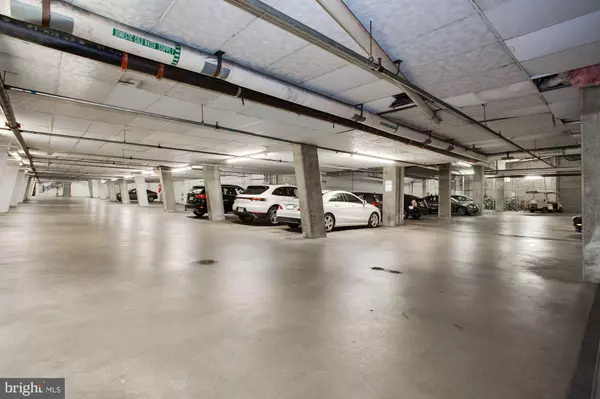$525,000
$525,000
For more information regarding the value of a property, please contact us for a free consultation.
2 Beds
2 Baths
912 SqFt
SOLD DATE : 07/31/2023
Key Details
Sold Price $525,000
Property Type Condo
Sub Type Condo/Co-op
Listing Status Sold
Purchase Type For Sale
Square Footage 912 sqft
Price per Sqft $575
Subdivision Cleveland Park
MLS Listing ID DCDC2096832
Sold Date 07/31/23
Style Contemporary
Bedrooms 2
Full Baths 2
Condo Fees $522/mo
HOA Y/N N
Abv Grd Liv Area 912
Originating Board BRIGHT
Year Built 1989
Annual Tax Amount $3,646
Tax Year 2022
Property Description
INVESTORS/CASH BUYERS ONLY. TENANT OCCUPIED. Not FHA Approved due to high Investor Ratio. (Tenant currently pays $3,150/month rent ... Not interested in purchasing.) Lovely, 2BD 2BA condo with Balcony and Garage Parking included in sought-after Vaughan Place/McLean Gardens. Enjoy nearby shopping, restaurants, Cathedral and on-site Rush Hour Shuttle to Metro. Hardwood Floor in Livingroom, carpeted Bedrooms, Balcony, Kitchen w/ Stainless and Granite, Lots of Closets, Full-sized Washer/Dryer in Unit. Beautiful Lobby with 24-Hr Front Desk. Outdoor Pool and Fitness Center. Conveniently located near American University, Tenley Town Metro and more. Pets on a Case-by-Case Basis. UNIT WILLBE RETURNED TO ITS MOVE-IN CONDITION ONCE TENANT VACATES. PHOTOS FROM 2020.
Not in ShowingTime ... Special Viewing Instructions Required. 24 Hours Notice.
Location
State DC
County Washington
Rooms
Main Level Bedrooms 2
Interior
Interior Features Floor Plan - Open, Kitchen - Country, Sprinkler System, Wood Floors
Hot Water Electric
Heating Forced Air
Cooling Central A/C
Equipment Built-In Microwave, Dishwasher, Disposal, Dryer, Oven/Range - Electric, Refrigerator, Stainless Steel Appliances, Washer
Fireplace N
Appliance Built-In Microwave, Dishwasher, Disposal, Dryer, Oven/Range - Electric, Refrigerator, Stainless Steel Appliances, Washer
Heat Source Electric
Laundry Washer In Unit, Dryer In Unit
Exterior
Garage Covered Parking, Garage Door Opener
Garage Spaces 1.0
Parking On Site 1
Amenities Available Concierge, Elevator, Exercise Room, Fax/Copying, Fitness Center, Meeting Room, Pool - Outdoor
Waterfront N
Water Access N
View Trees/Woods
Accessibility Other
Parking Type Parking Garage
Total Parking Spaces 1
Garage Y
Building
Lot Description Landscaping
Story 4
Unit Features Mid-Rise 5 - 8 Floors
Sewer Public Sewer
Water Public
Architectural Style Contemporary
Level or Stories 4
Additional Building Above Grade, Below Grade
New Construction N
Schools
School District District Of Columbia Public Schools
Others
Pets Allowed Y
HOA Fee Include Common Area Maintenance,Ext Bldg Maint,Lawn Maintenance,Management,Recreation Facility,Snow Removal,Pool(s)
Senior Community No
Tax ID 1819//2113
Ownership Condominium
Security Features Desk in Lobby,Sprinkler System - Indoor
Special Listing Condition Standard
Pets Description Case by Case Basis
Read Less Info
Want to know what your home might be worth? Contact us for a FREE valuation!

Our team is ready to help you sell your home for the highest possible price ASAP

Bought with Barak Sky • Long & Foster Real Estate, Inc.

1619 Walnut St 4th FL, Philadelphia, PA, 19103, United States






