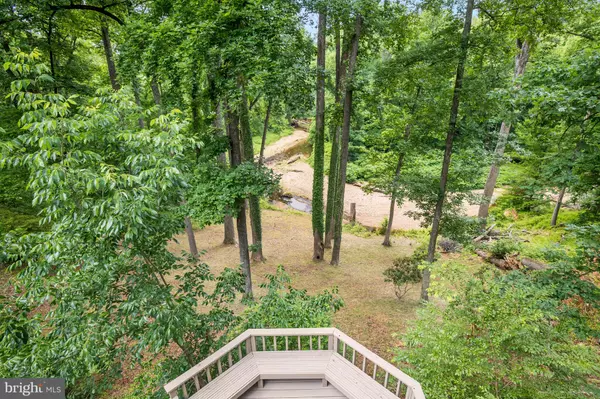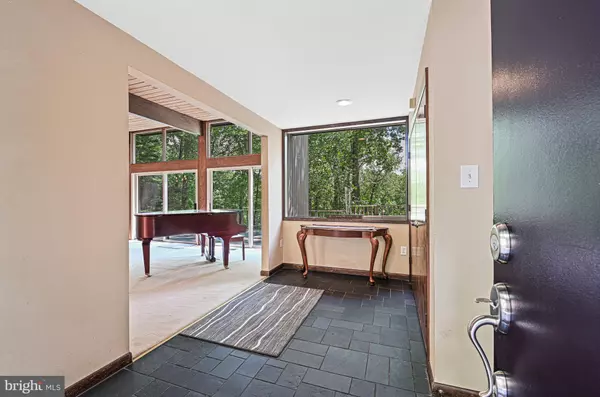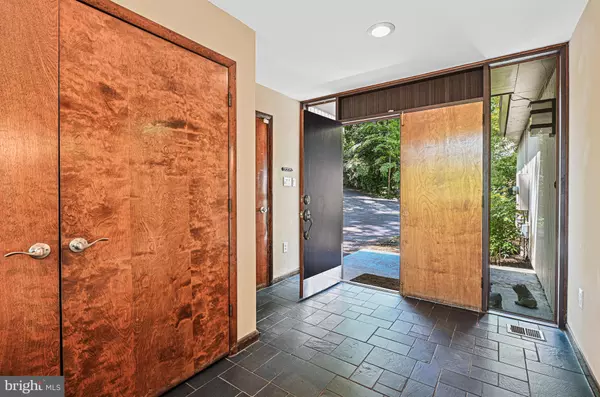$1,850,000
$1,970,000
6.1%For more information regarding the value of a property, please contact us for a free consultation.
4 Beds
4 Baths
2,735 SqFt
SOLD DATE : 07/31/2023
Key Details
Sold Price $1,850,000
Property Type Single Family Home
Sub Type Detached
Listing Status Sold
Purchase Type For Sale
Square Footage 2,735 sqft
Price per Sqft $676
Subdivision Saigon
MLS Listing ID VAFX2131430
Sold Date 07/31/23
Style Contemporary
Bedrooms 4
Full Baths 3
Half Baths 1
HOA Y/N N
Abv Grd Liv Area 2,735
Originating Board BRIGHT
Year Built 1963
Annual Tax Amount $16,822
Tax Year 2023
Lot Size 5.644 Acres
Acres 5.64
Property Sub-Type Detached
Property Description
Modern architecture home with timeless design and appeal on private 5 acres with breathtaking views of Scotts Run. Embassy size living room features four sets of floor-to-ceiling windows where natural light pours in and offers access to one of many decks. The spacious dining room with wood floors connects to both living and the kitchen with an eat-in bar. The family room opens to the kitchen and has built-in bookcases and cabinetry with a wood burning fireplace and provides access to both the front garden area as well as the side deck. The primary bedroom is on the main level with a sitting area, private deck with stunning views and dual vanity bathroom with walk-in closet with built-ins. The main level also has a power bathroom and library which can be flexible in space as another bedroom. The lower level offers many options with what can be 3 additional bedrooms or living spaces and 2 full baths. The understated appeal of the property offers so many possibilities!
Location
State VA
County Fairfax
Zoning R-1(RESIDENTIAL 1 DU/AC)
Rooms
Other Rooms Living Room, Dining Room, Primary Bedroom, Bedroom 2, Bedroom 3, Bedroom 4, Kitchen, Family Room, Library, Foyer, Laundry, Primary Bathroom, Full Bath, Half Bath
Basement Full, Daylight, Full, Connecting Stairway, Interior Access, Outside Entrance, Rear Entrance, Space For Rooms, Walkout Level, Windows
Main Level Bedrooms 1
Interior
Interior Features Carpet, Ceiling Fan(s), Dining Area, Entry Level Bedroom, Kitchen - Island, Recessed Lighting, Skylight(s), Walk-in Closet(s), Wood Floors, Family Room Off Kitchen
Hot Water Electric
Heating Forced Air
Cooling Central A/C
Flooring Wood, Carpet
Fireplaces Number 2
Fireplaces Type Wood
Equipment Cooktop, Dryer, Washer, Dishwasher, Disposal, Freezer, Refrigerator, Oven - Wall, Built-In Microwave, Dryer - Front Loading
Fireplace Y
Window Features Skylights,Transom
Appliance Cooktop, Dryer, Washer, Dishwasher, Disposal, Freezer, Refrigerator, Oven - Wall, Built-In Microwave, Dryer - Front Loading
Heat Source Oil
Laundry Dryer In Unit, Washer In Unit, Main Floor, Has Laundry
Exterior
Exterior Feature Deck(s)
Parking Features Garage - Front Entry
Garage Spaces 2.0
Utilities Available Electric Available
Water Access Y
Water Access Desc Private Access
View Trees/Woods, Creek/Stream
Accessibility None
Porch Deck(s)
Attached Garage 2
Total Parking Spaces 2
Garage Y
Building
Lot Description Backs to Trees, Cul-de-sac, Rear Yard, Private, Trees/Wooded
Story 2
Foundation Slab
Sewer Public Sewer
Water Well
Architectural Style Contemporary
Level or Stories 2
Additional Building Above Grade
New Construction N
Schools
Elementary Schools Churchill Road
Middle Schools Cooper
High Schools Langley
School District Fairfax County Public Schools
Others
Senior Community No
Tax ID 0213 07 0030A
Ownership Fee Simple
SqFt Source Estimated
Horse Property N
Special Listing Condition Standard
Read Less Info
Want to know what your home might be worth? Contact us for a FREE valuation!

Our team is ready to help you sell your home for the highest possible price ASAP

Bought with Antoinette Gage • REMAX Platinum Realty
1619 Walnut St 4th FL, Philadelphia, PA, 19103, United States






