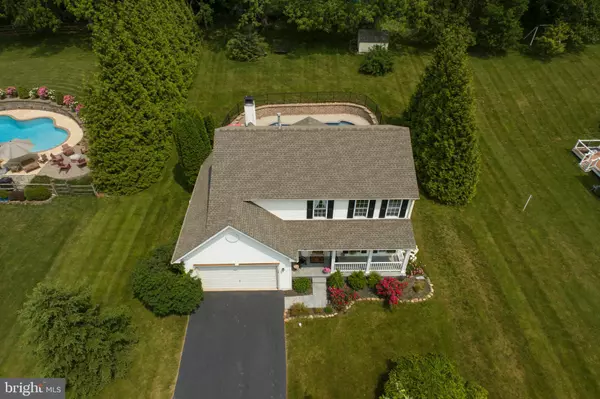$550,000
$550,000
For more information regarding the value of a property, please contact us for a free consultation.
4 Beds
3 Baths
2,850 SqFt
SOLD DATE : 07/28/2023
Key Details
Sold Price $550,000
Property Type Single Family Home
Sub Type Detached
Listing Status Sold
Purchase Type For Sale
Square Footage 2,850 sqft
Price per Sqft $192
Subdivision Medford Farms
MLS Listing ID PACT2045900
Sold Date 07/28/23
Style Farmhouse/National Folk,Traditional
Bedrooms 4
Full Baths 2
Half Baths 1
HOA Fees $74/qua
HOA Y/N Y
Abv Grd Liv Area 2,200
Originating Board BRIGHT
Year Built 2003
Annual Tax Amount $7,777
Tax Year 2023
Lot Size 0.505 Acres
Acres 0.51
Lot Dimensions 0.00 x 0.00
Property Description
Welcome Home to 26 Newton Circle in picturesque West Grove, Pennsylvania . Nestled into the highly sought after Medford Farms Neighborhood, this house is the definition of turn key, move in ready! Tucked into a cozy cal-de-sac, as you drive up you will notice the mature landscaping and the inviting farm house porch with enough room to rock your summer days away! Enter the home to reveal hardwood flooring and a powder room to the left. The formal living room to the right is soaked in natural sunlight and leads way into the formal dining area with a great view of the pool. The newly upgraded kitchen is in the heart of the home. Highlighted by floor to ceiling windows, this area is open and perfect for entertaining. The beautiful black granite countertops compliment the upgraded cream colored cabinets with brushed bronze pulls. All appliances are stainless steel. There is beautiful upgraded tile flooring that emptys into the oversized dining/morning room area with glass door that leads to the back deck and stunning pool area with lighted retaining wall, wrought iron fencing and cement pool deck to lounge on and entertain on! There is even a back yard shed to add additional storage. Back inside there is a great room with fireplace and two large windows. Head up stairs to find a spacious primary bedroom complete with oversized walk-in closet, and a newly updated walk in shower with granite. There are 3 other spacious bedroom to finish off the upstairs all serviced by another full bathroom. The finished basement is the perfect spot to relax in after a fun day enjoying the pool. The entire area was just refreshed with brand new luxury vinyl flooring! All of this plus a Generac Generator, new roof and an upgraded HVAC system installed in 2010. This home is not going to be around long! Agents please read agent notes for offer deadlines.
Location
State PA
County Chester
Area London Grove Twp (10359)
Zoning RESIDENTIAL
Rooms
Basement Fully Finished, Poured Concrete, Sump Pump, Water Proofing System, Improved
Interior
Interior Features Attic, Breakfast Area, Bar, Built-Ins, Carpet, Combination Dining/Living, Combination Kitchen/Living, Crown Moldings, Dining Area, Family Room Off Kitchen, Floor Plan - Traditional, Formal/Separate Dining Room, Kitchen - Eat-In, Kitchen - Island, Kitchen - Table Space, Pantry, Recessed Lighting, Stall Shower, Upgraded Countertops, Tub Shower, Walk-in Closet(s), Wood Floors
Hot Water Natural Gas
Heating Central
Cooling Central A/C
Fireplaces Number 1
Heat Source Natural Gas
Exterior
Garage Garage Door Opener
Garage Spaces 2.0
Pool Heated, Other, In Ground, Fenced, Domestic Water
Waterfront N
Water Access N
Accessibility None
Parking Type Attached Garage
Attached Garage 2
Total Parking Spaces 2
Garage Y
Building
Story 3
Foundation Permanent, Slab
Sewer Public Sewer
Water Public
Architectural Style Farmhouse/National Folk, Traditional
Level or Stories 3
Additional Building Above Grade, Below Grade
New Construction N
Schools
School District Avon Grove
Others
Pets Allowed Y
HOA Fee Include Common Area Maintenance,Trash
Senior Community No
Tax ID 59-08 -0134.0700
Ownership Fee Simple
SqFt Source Assessor
Horse Property N
Special Listing Condition Standard
Pets Description No Pet Restrictions
Read Less Info
Want to know what your home might be worth? Contact us for a FREE valuation!

Our team is ready to help you sell your home for the highest possible price ASAP

Bought with John A Kriza • Beiler-Campbell Realtors-Kennett Square

1619 Walnut St 4th FL, Philadelphia, PA, 19103, United States






