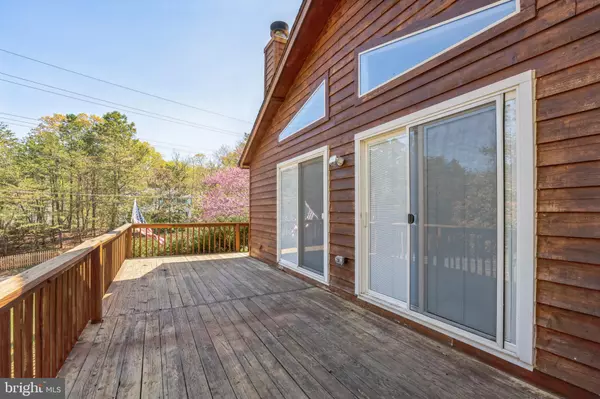$360,000
$345,000
4.3%For more information regarding the value of a property, please contact us for a free consultation.
3 Beds
3 Baths
2,800 SqFt
SOLD DATE : 07/28/2023
Key Details
Sold Price $360,000
Property Type Single Family Home
Sub Type Detached
Listing Status Sold
Purchase Type For Sale
Square Footage 2,800 sqft
Price per Sqft $128
Subdivision Chesapeake Ranch Estates
MLS Listing ID MDCA2011728
Sold Date 07/28/23
Style Contemporary
Bedrooms 3
Full Baths 3
HOA Fees $46/ann
HOA Y/N Y
Abv Grd Liv Area 2,000
Originating Board BRIGHT
Year Built 1991
Annual Tax Amount $2,889
Tax Year 2022
Lot Size 0.747 Acres
Acres 0.75
Property Description
CHARMING CONTEMPORARY BEACHSIDE BEAUTY IN CALVERT COUNTY, MD! Welcome to 542, Chisholm Trail! This home features 3 bedrooms, 3 bathrooms providing perfect space and convenience for residents and guests, a GARAGE offering secure parking and storage options for belongings and vehicles, as well as a paved asphalt driveway which has been extended to include a turnaround pad and auxiliary parking to the side of the home. There is a LARGE WRAP AROUND DECK overlooking the lake and community beach, as well as 2 sets of sliding glass doors with picture windows above for the ultimate indoor/outdoor living experience. Entering the first floor, you will find soaring cathedral ceilings and a wide open floor plan. The kitchen is open to the dining nook and family room promoting a seamless flow between different living areas and maximizing usable space. The family room includes an oversized WOOD-BURNING FIREPLACE, providing warmth and coziness year round, as well as energy efficiency during colder months. NEW ENGINEERED HARDWOOD FLOORS have been installed in the main living areas of the first floor. There are 2 large bedrooms and 2 full baths upstairs. The owner's suite is spacious, with private entry to the full bath - wide vanity, stand-up shower and separate soaking tub. The lower level features a full bathroom, 3rd bedroom, a multi-purpose room which is currently in use as a 4th bedroom, laundry quarters to include a washer and dryer, as well as storage space. The garage can be accessed from the lower level interior and a rear exterior garage service door provides access to the private, wooded backyard. In addition to the newly seeded and freshly landscaped exterior, A BRAND NEW BEST AVAILABLE TECHNOLOGY SEPTIC SYSTEM has just been installed, ensuring efficient and environmentally friendly waste management. The community amenities are plentiful! 542 Chisholm trail is located within a short walk to the COMMUNITY BEACH and LAKE. The community amenities also include a CLUBHOUSE that can be rented out for events and parties, BASKETBALL COURTS, COMMUNITY FARM/GARDEN PLOTS TO BE RENTED, HORSESHOE PITS, HIKING TRAILS, PLAYGROUNDS and PICNIC AREAS overlooking the sandy beach and scenic lake. This well-maintained home combines an ideal open-concept floor plan with coveted beachside living, as well as an ideal location in an active and amenity-rich community with close access to major commuter route 4! Schedule your showing today!
Location
State MD
County Calvert
Zoning R
Rooms
Other Rooms Living Room, Primary Bedroom, Bedroom 2, Bedroom 3, Kitchen, Study, Laundry, Storage Room
Basement Rear Entrance, Full, Heated, Improved, Walkout Level, Connecting Stairway
Main Level Bedrooms 2
Interior
Hot Water Electric
Heating Heat Pump(s)
Cooling Central A/C
Fireplaces Number 1
Fireplaces Type Fireplace - Glass Doors, Mantel(s)
Fireplace Y
Heat Source Electric
Exterior
Exterior Feature Balcony, Deck(s)
Garage Garage - Front Entry
Garage Spaces 1.0
Fence Partially
Amenities Available Beach, Common Grounds, Lake, Picnic Area, Tot Lots/Playground, Water/Lake Privileges
Waterfront N
Water Access N
View Water
Accessibility Other
Porch Balcony, Deck(s)
Parking Type Attached Garage
Attached Garage 1
Total Parking Spaces 1
Garage Y
Building
Lot Description Backs to Trees
Story 2
Foundation Slab
Sewer Private Septic Tank
Water Public
Architectural Style Contemporary
Level or Stories 2
Additional Building Above Grade, Below Grade
Structure Type Cathedral Ceilings,Vaulted Ceilings
New Construction N
Schools
High Schools Patuxent
School District Calvert County Public Schools
Others
HOA Fee Include Common Area Maintenance,Management,Insurance,Recreation Facility,Reserve Funds,Road Maintenance,Snow Removal
Senior Community No
Tax ID 0501110071
Ownership Fee Simple
SqFt Source Estimated
Special Listing Condition Standard
Read Less Info
Want to know what your home might be worth? Contact us for a FREE valuation!

Our team is ready to help you sell your home for the highest possible price ASAP

Bought with Amanda Holmes • EXP Realty, LLC

1619 Walnut St 4th FL, Philadelphia, PA, 19103, United States






