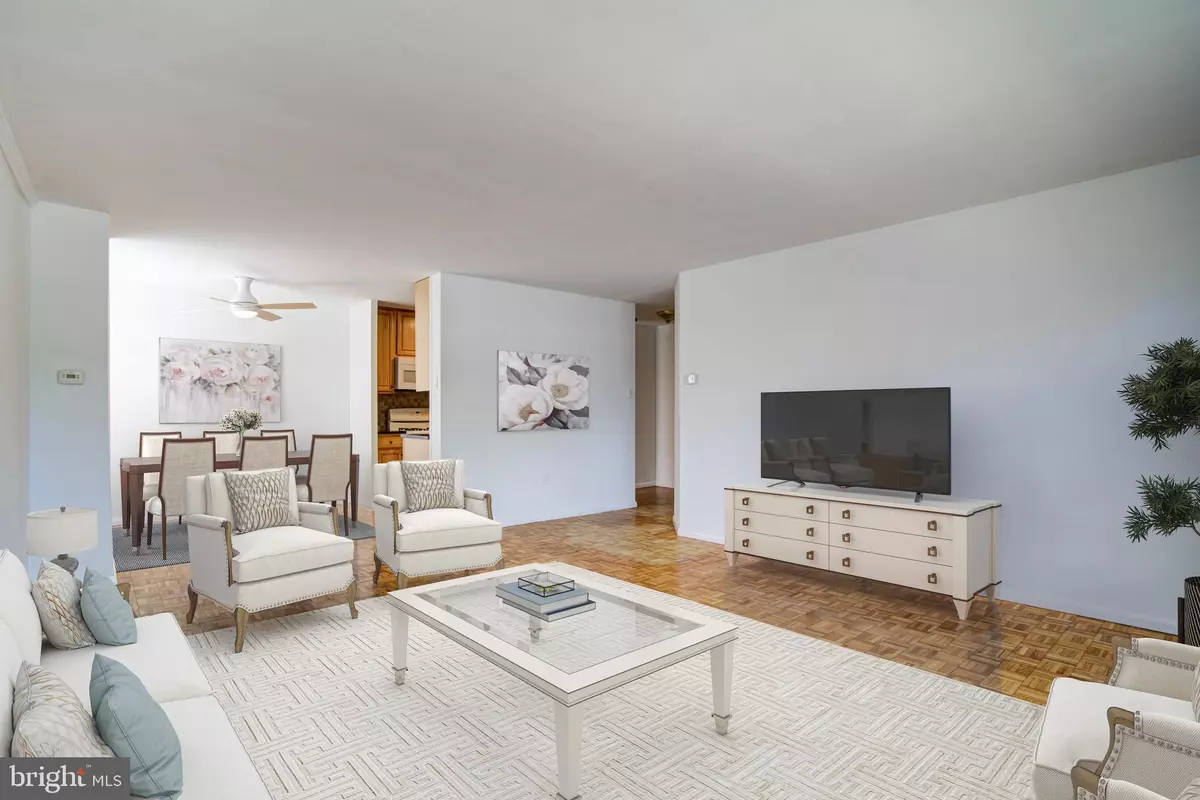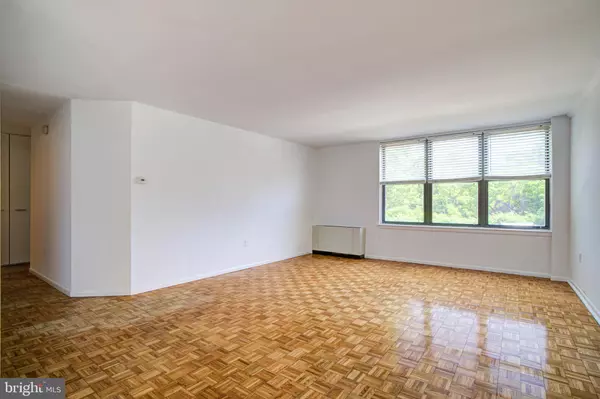$149,990
$149,990
For more information regarding the value of a property, please contact us for a free consultation.
1 Bed
1 Bath
850 SqFt
SOLD DATE : 07/28/2023
Key Details
Sold Price $149,990
Property Type Condo
Sub Type Condo/Co-op
Listing Status Sold
Purchase Type For Sale
Square Footage 850 sqft
Price per Sqft $176
Subdivision Roxborough
MLS Listing ID PAPH2233890
Sold Date 07/28/23
Style Straight Thru
Bedrooms 1
Full Baths 1
Condo Fees $485/mo
HOA Y/N N
Abv Grd Liv Area 850
Originating Board BRIGHT
Year Built 1960
Tax Year 2022
Lot Dimensions 51.00 x 19.00
Property Description
Now available, a 1 bedroom condo in Dupont Towers Condominiums in the Roxborough section of Philadelphia. This unit is located on the 2nd floor, with elevator access to each floor, and has beautiful views and grounds. Conveniently located close to shopping and transportation. This condo has a spacious bedroom that boasts plenty of light and closet space. Nice size bathroom with vanity, tiled tub area, and floor. The kitchen has been upgraded with a new countertop and plenty of cabinets and workspace. Appliances are included. New carpet in the bedroom. Convenient laundry facilities on each floor. There is an outdoor pool on the premises for your summer fun. The condo fee includes absolutely EVERYTHING- trash, heat, electricity, cable, water/sewer, common area maintenance, exterior maintenance, lawn, and snow removal. We welcome your visit.
Location
State PA
County Philadelphia
Area 19128 (19128)
Zoning SPPOA
Rooms
Basement Fully Finished, Interior Access, Poured Concrete, Other
Main Level Bedrooms 1
Interior
Hot Water Electric
Heating Forced Air
Cooling Central A/C
Heat Source Central
Laundry Common
Exterior
Amenities Available Elevator, Common Grounds, Cable, Gated Community, Pool - Outdoor, Swimming Pool
Waterfront N
Water Access N
Accessibility Elevator
Garage N
Building
Story 1
Unit Features Mid-Rise 5 - 8 Floors
Sewer Public Sewer
Water Public
Architectural Style Straight Thru
Level or Stories 1
Additional Building Above Grade, Below Grade
New Construction N
Schools
School District The School District Of Philadelphia
Others
Pets Allowed Y
HOA Fee Include Electricity,Heat,Water,Common Area Maintenance,Insurance,Management,All Ground Fee,Sewer,Snow Removal,Trash,Cable TV,Gas
Senior Community No
Tax ID 888210022
Ownership Fee Simple
Acceptable Financing Cash, Conventional
Listing Terms Cash, Conventional
Financing Cash,Conventional
Special Listing Condition Standard
Pets Description Case by Case Basis
Read Less Info
Want to know what your home might be worth? Contact us for a FREE valuation!

Our team is ready to help you sell your home for the highest possible price ASAP

Bought with Elvita Quinones • Keller Williams Philadelphia

1619 Walnut St 4th FL, Philadelphia, PA, 19103, United States






