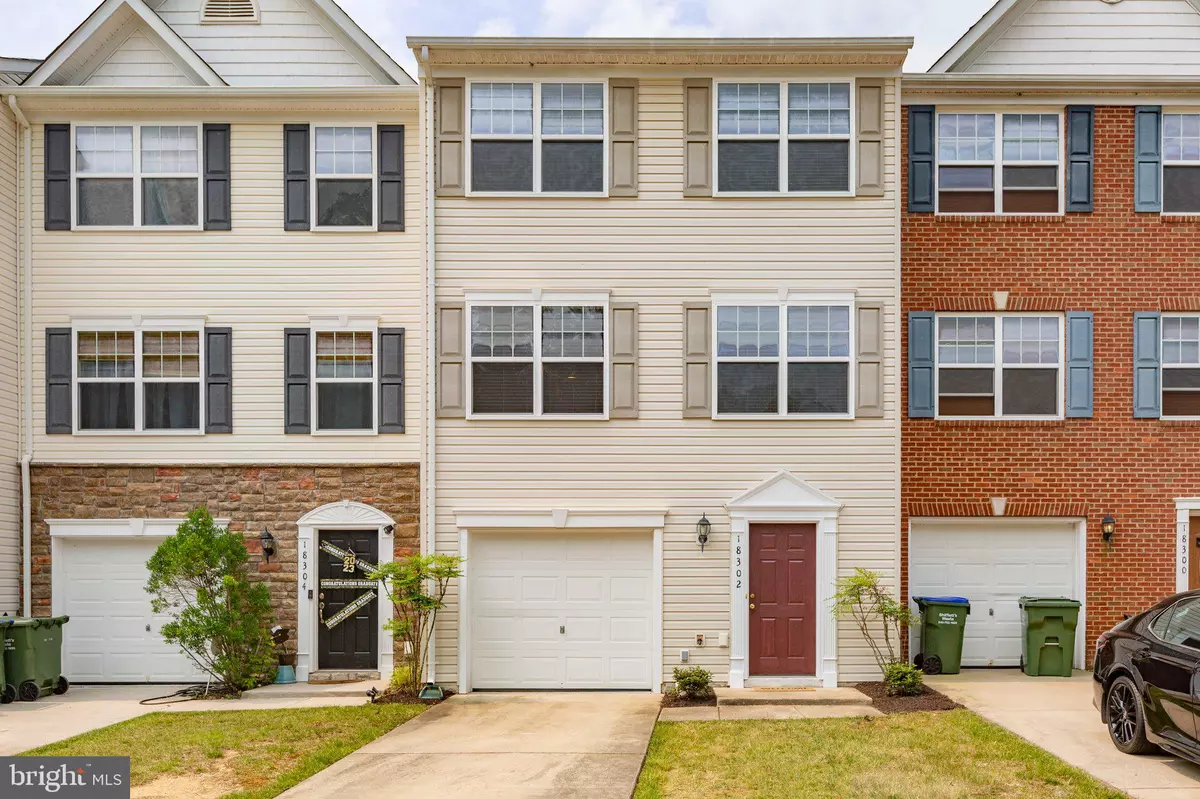$285,900
$285,900
For more information regarding the value of a property, please contact us for a free consultation.
3 Beds
4 Baths
2,024 SqFt
SOLD DATE : 07/21/2023
Key Details
Sold Price $285,900
Property Type Townhouse
Sub Type Interior Row/Townhouse
Listing Status Sold
Purchase Type For Sale
Square Footage 2,024 sqft
Price per Sqft $141
Subdivision Pendleton
MLS Listing ID VACV2004106
Sold Date 07/21/23
Style Colonial
Bedrooms 3
Full Baths 2
Half Baths 2
HOA Fees $96/qua
HOA Y/N Y
Abv Grd Liv Area 2,024
Originating Board BRIGHT
Year Built 2009
Annual Tax Amount $1,792
Tax Year 2023
Lot Size 1,600 Sqft
Acres 0.04
Property Description
WELCOME TO PENDLETON! Located conveniently between Fredericksburg and Richmond, this 3 level 1 car garage townhome is in the beautiful golf course community of Pendleton. This spacious townhome offers 3 bedrooms, 2 full baths, and 2 half baths. The kitchen has a large island which adds more prep, storage, and breakfast bar space. You will love the upgraded cabinetry with crown trim and beautiful hardware. The kitchen, dining, living areas boast upgraded LVP flooring and provide an open, airy, space that's great for family living/entertaining. Enjoy the deck off the dining area which has all new deck boards and rails ready for your outdoor enjoyment. You can create a man cave, office, kids area, or a 4th bedroom if needed in the rec room on the main level which has it's own powder room.
The community offers a playground/tot area, walking/biking trails, and they are currently in the process of building a community pool, pool house, and pavilion. Just a short 5 minute drive to I-95, located between Fredericksburg and Richmond.
Location
State VA
County Caroline
Zoning PMUD
Rooms
Other Rooms Living Room, Dining Room, Primary Bedroom, Bedroom 2, Bedroom 3, Kitchen, Foyer, Laundry, Recreation Room, Bathroom 1, Primary Bathroom, Half Bath
Interior
Interior Features Attic, Carpet, Combination Kitchen/Dining, Family Room Off Kitchen, Floor Plan - Open, Kitchen - Island, Pantry, Primary Bath(s), Recessed Lighting, Tub Shower, Upgraded Countertops, Walk-in Closet(s)
Hot Water Electric
Heating Heat Pump(s)
Cooling Central A/C
Flooring Luxury Vinyl Plank, Carpet, Vinyl
Equipment Built-In Microwave, Dishwasher, Disposal, Dryer - Electric, Icemaker, Oven - Self Cleaning, Oven/Range - Electric, Refrigerator, Washer, Water Heater
Fireplace N
Appliance Built-In Microwave, Dishwasher, Disposal, Dryer - Electric, Icemaker, Oven - Self Cleaning, Oven/Range - Electric, Refrigerator, Washer, Water Heater
Heat Source Electric
Laundry Main Floor
Exterior
Exterior Feature Deck(s)
Garage Garage - Front Entry, Inside Access
Garage Spaces 3.0
Parking On Site 2
Fence Partially, Vinyl
Utilities Available Cable TV Available, Under Ground
Amenities Available Common Grounds, Golf Course Membership Available, Jog/Walk Path, Pool - Outdoor, Reserved/Assigned Parking, Tot Lots/Playground
Waterfront N
Water Access N
View Trees/Woods
Accessibility None
Porch Deck(s)
Attached Garage 1
Total Parking Spaces 3
Garage Y
Building
Lot Description Backs - Open Common Area, Front Yard, No Thru Street, Rear Yard
Story 3
Foundation Slab
Sewer Public Sewer
Water Public
Architectural Style Colonial
Level or Stories 3
Additional Building Above Grade, Below Grade
Structure Type Dry Wall
New Construction N
Schools
Elementary Schools Lewis And Clark
Middle Schools Caroline
High Schools Caroline
School District Caroline County Public Schools
Others
HOA Fee Include Common Area Maintenance,Lawn Care Front,Road Maintenance,Trash,Snow Removal
Senior Community No
Tax ID 52G1-2-282
Ownership Fee Simple
SqFt Source Assessor
Acceptable Financing Cash, Conventional, FHA, VA, USDA
Listing Terms Cash, Conventional, FHA, VA, USDA
Financing Cash,Conventional,FHA,VA,USDA
Special Listing Condition Standard
Read Less Info
Want to know what your home might be worth? Contact us for a FREE valuation!

Our team is ready to help you sell your home for the highest possible price ASAP

Bought with DaCorey A Carter • Coldwell Banker Elite

1619 Walnut St 4th FL, Philadelphia, PA, 19103, United States






