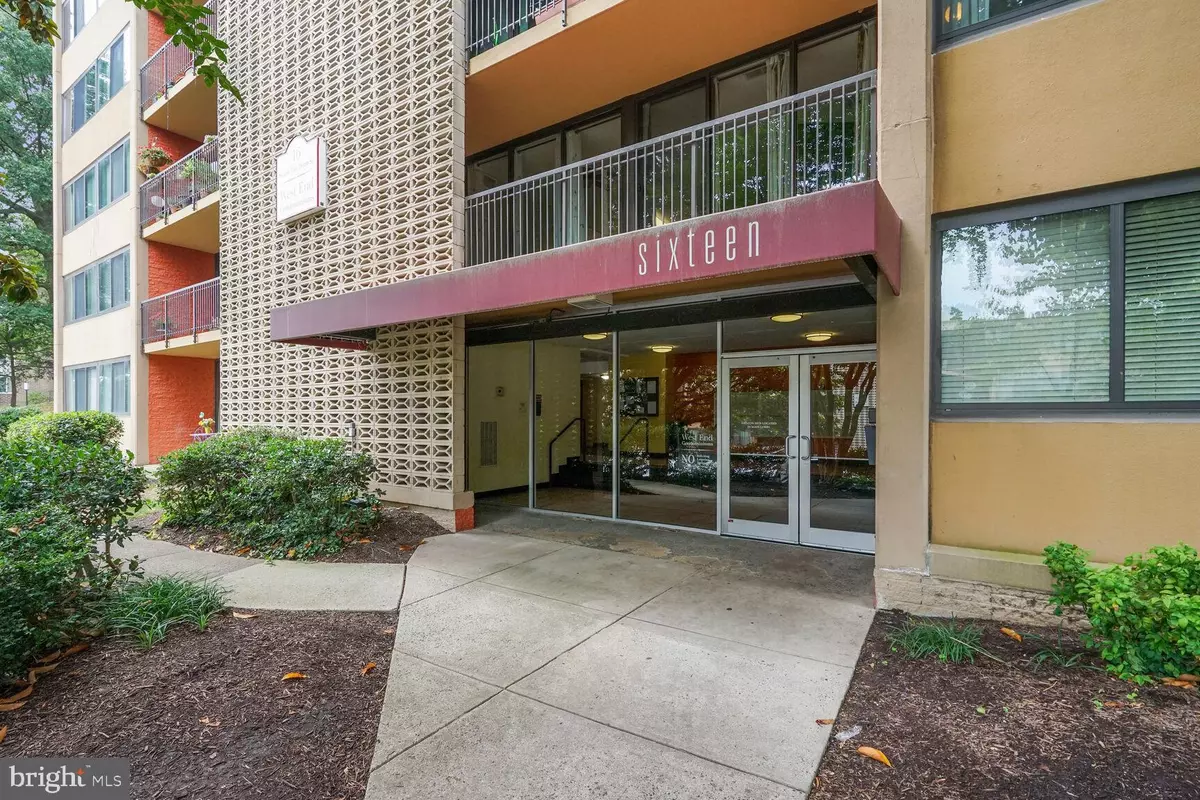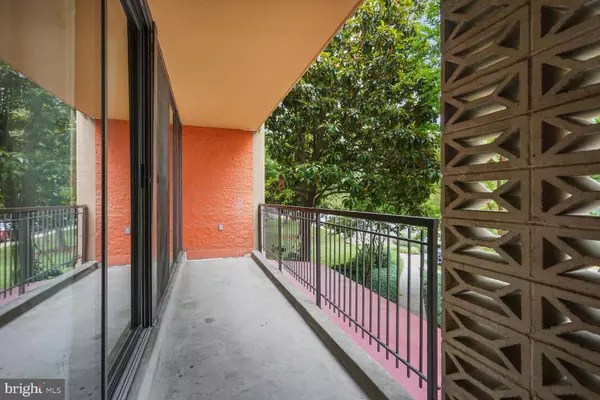$249,000
$249,000
For more information regarding the value of a property, please contact us for a free consultation.
2 Beds
1 Bath
1,025 SqFt
SOLD DATE : 07/20/2023
Key Details
Sold Price $249,000
Property Type Condo
Sub Type Condo/Co-op
Listing Status Sold
Purchase Type For Sale
Square Footage 1,025 sqft
Price per Sqft $242
Subdivision Twenty-One
MLS Listing ID VAAX2025586
Sold Date 07/20/23
Style Other
Bedrooms 2
Full Baths 1
Condo Fees $749/mo
HOA Y/N N
Abv Grd Liv Area 1,025
Originating Board BRIGHT
Year Built 1963
Annual Tax Amount $1,536
Tax Year 2011
Property Description
ELEVATOR! LOCATION! AMENITIES! GREAT PARKING! Beautiful 2-bedroom condominium in a highly sought-after location. Minutes to I-95 & Van Dorn Metro, the perfect starter home conveniently located in the Landmark area is now on the market. No carpet. Refinished parquet floors throughout. Large picture-size windows and wall-to-wall/floor-to-ceiling balcony doors and windows fill this home with lots of natural light. Over 1000 SF of living space offering an open concept. Updated kitchen with granite countertop and upgraded stainless steel appliances. Oversized bedrooms can accommodate King size beds. Lots of storage. Laundry room on the same floor at the end of the hall.
Located in a beautifully landscaped community with great amenities including Shuttle to Van Dorn Metro, Clubroom, Health Club/Fitness Center, 2 Swimming Pools, Tennis Courts, Playground, and an Outdoor grilling area. The condo is located in a controlled access building with an intercom system, Hub parcel lockers, and ELEVATOR. Last but not least, this condo comes with 1 permanent parking sticker, 1 permanent visitor hang tag, and a third visitor 30-day pass by request.
Don't wait. Offers presented as received. Sentrilock is located to the left of the building entrance by the storage room door. Please leave all lights on. Thank you for showing.
Location
State VA
County Alexandria City
Zoning RCX
Rooms
Main Level Bedrooms 2
Interior
Interior Features Dining Area, Entry Level Bedroom, Wood Floors, Floor Plan - Traditional
Hot Water Natural Gas
Heating Forced Air
Cooling Central A/C
Equipment Disposal, ENERGY STAR Refrigerator, ENERGY STAR Freezer, ENERGY STAR Dishwasher, Refrigerator, Oven/Range - Gas
Fireplace N
Appliance Disposal, ENERGY STAR Refrigerator, ENERGY STAR Freezer, ENERGY STAR Dishwasher, Refrigerator, Oven/Range - Gas
Heat Source Natural Gas
Exterior
Exterior Feature Balcony
Amenities Available Common Grounds, Other
Waterfront N
Water Access N
Accessibility None
Porch Balcony
Parking Type Parking Lot
Garage N
Building
Lot Description Landscaping
Story 1
Unit Features Garden 1 - 4 Floors
Sewer Public Sewer
Water Public
Architectural Style Other
Level or Stories 1
Additional Building Above Grade
New Construction N
Schools
School District Alexandria City Public Schools
Others
Pets Allowed Y
HOA Fee Include Other,Snow Removal,Trash,Water
Senior Community No
Tax ID 50721170
Ownership Condominium
Security Features Intercom,Main Entrance Lock,Sprinkler System - Indoor,Smoke Detector
Acceptable Financing Cash, Conventional, FHA, VA, VHDA
Horse Property N
Listing Terms Cash, Conventional, FHA, VA, VHDA
Financing Cash,Conventional,FHA,VA,VHDA
Special Listing Condition Standard
Pets Description No Pet Restrictions
Read Less Info
Want to know what your home might be worth? Contact us for a FREE valuation!

Our team is ready to help you sell your home for the highest possible price ASAP

Bought with Kimberly A Spear • Keller Williams Realty

1619 Walnut St 4th FL, Philadelphia, PA, 19103, United States






