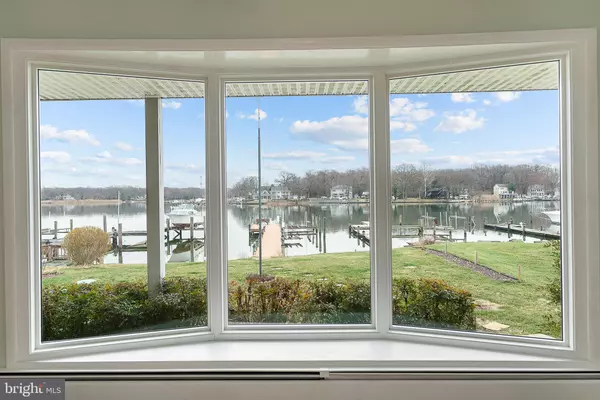$925,000
$924,999
For more information regarding the value of a property, please contact us for a free consultation.
3 Beds
3 Baths
2,640 SqFt
SOLD DATE : 07/21/2023
Key Details
Sold Price $925,000
Property Type Single Family Home
Sub Type Detached
Listing Status Sold
Purchase Type For Sale
Square Footage 2,640 sqft
Price per Sqft $350
Subdivision Ventnor
MLS Listing ID MDAA2055326
Sold Date 07/21/23
Style Cape Cod
Bedrooms 3
Full Baths 3
HOA Y/N N
Abv Grd Liv Area 2,640
Originating Board BRIGHT
Year Built 1965
Annual Tax Amount $6,925
Tax Year 2022
Lot Size 10,100 Sqft
Acres 0.23
Property Description
PRICE IMPROVEMENT! Look no further than this stunning three-bedroom abode on Bodkin Creek if you're searching for a breathtaking waterfront dwelling in Pasadena, Maryland. This charming house boasts many unique features that set it apart from the rest. The main bedroom is a tranquil and serene sanctuary with a balcony, two walk-in closets, and a luxurious ensuite bathroom with a shower. Newly installed skylights flood the space with natural light, creating a bright, open atmosphere perfect for relaxation and rejuvenation. Upstairs, you'll find two cozy bedrooms, a rec room/office area, a laundry room, and a shared bathroom. Downstairs, the hardwood floors lead to a renovated eat-in kitchen, a dining room, a full bathroom, and a breathtaking living room with a massive window that offers panoramic views of the pier and creek. The dock boasts a 1,500 lb jet ski lift and an approximately 11,000 lb boat lift, and the shoreline has been improved with stone rip-rap. The shed has 200 Amp services and can accommodate a generator, making it a versatile and practical space for various uses. You'll love taking in the water views from both the front and back of the house, but the back is especially impressive. Make an offer today and start enjoying the season in your new and stunning home!
Location
State MD
County Anne Arundel
Zoning R1
Rooms
Other Rooms Living Room, Dining Room, Primary Bedroom, Bedroom 2, Bedroom 3, Kitchen, Foyer, Laundry, Recreation Room, Utility Room, Workshop, Bathroom 2, Bathroom 3, Primary Bathroom
Interior
Interior Features Dining Area, Kitchen - Eat-In, Primary Bath(s), Breakfast Area, Ceiling Fan(s), Primary Bedroom - Bay Front, Skylight(s), Stain/Lead Glass, Upgraded Countertops
Hot Water Electric
Heating Forced Air, Programmable Thermostat, Baseboard - Hot Water, Zoned
Cooling Central A/C, Heat Pump(s), Zoned
Equipment Washer/Dryer Hookups Only, Dishwasher, Oven/Range - Electric, Range Hood, Refrigerator
Fireplace N
Window Features Bay/Bow,Double Pane,Double Hung,Casement,Insulated,Skylights
Appliance Washer/Dryer Hookups Only, Dishwasher, Oven/Range - Electric, Range Hood, Refrigerator
Heat Source Propane - Metered, Electric
Exterior
Exterior Feature Balcony
Garage Garage - Front Entry, Garage Door Opener
Garage Spaces 2.0
Utilities Available Above Ground, Electric Available, Phone Available, Propane
Waterfront Y
Waterfront Description Private Dock Site
Water Access Y
Water Access Desc Boat - Powered,Fishing Allowed,Private Access
View Water, Creek/Stream, Marina
Roof Type Composite
Accessibility None
Porch Balcony
Road Frontage City/County
Parking Type Attached Garage, Driveway
Attached Garage 2
Total Parking Spaces 2
Garage Y
Building
Lot Description Cleared, Fishing Available, Rip-Rapped
Story 2
Foundation Crawl Space, Concrete Perimeter
Sewer On Site Septic
Water Well
Architectural Style Cape Cod
Level or Stories 2
Additional Building Above Grade, Below Grade
New Construction N
Schools
School District Anne Arundel County Public Schools
Others
Senior Community No
Tax ID 020388717785600
Ownership Fee Simple
SqFt Source Estimated
Acceptable Financing Conventional, Cash, FHA, VA
Listing Terms Conventional, Cash, FHA, VA
Financing Conventional,Cash,FHA,VA
Special Listing Condition Standard
Read Less Info
Want to know what your home might be worth? Contact us for a FREE valuation!

Our team is ready to help you sell your home for the highest possible price ASAP

Bought with Phillippe Gerdes • Real Broker, LLC - McLean

1619 Walnut St 4th FL, Philadelphia, PA, 19103, United States






