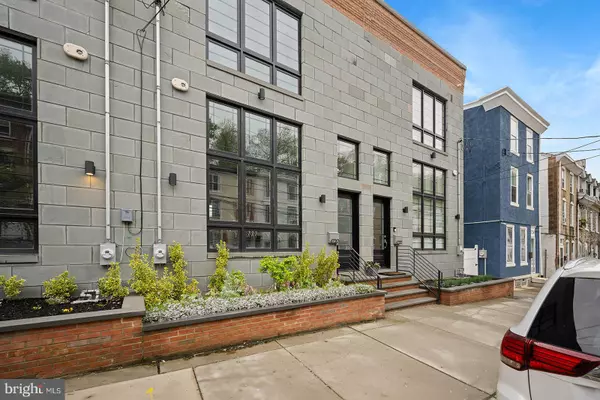$880,000
$880,000
For more information regarding the value of a property, please contact us for a free consultation.
4 Beds
5 Baths
3,300 SqFt
SOLD DATE : 07/21/2023
Key Details
Sold Price $880,000
Property Type Townhouse
Sub Type Interior Row/Townhouse
Listing Status Sold
Purchase Type For Sale
Square Footage 3,300 sqft
Price per Sqft $266
Subdivision Manayunk
MLS Listing ID PAPH2232448
Sold Date 07/21/23
Style Straight Thru
Bedrooms 4
Full Baths 4
Half Baths 1
HOA Y/N N
Abv Grd Liv Area 3,300
Originating Board BRIGHT
Year Built 2021
Annual Tax Amount $2,323
Tax Year 2022
Lot Size 1,590 Sqft
Acres 0.04
Lot Dimensions 20.00 x 80.00
Property Description
Offer has been accepted. Open house cancelled 6/3/23. Thanks
Welcome to 4720 Smick St. A pretty much brand new home that has been gently lived in. Seller moving for work. 9 Years left on the tax abatement and 2 CAR GARAGE PARKING w/ extra space for more, this new construction home has many amazing features. As you walk into your two story 15 Foot ceiling family room you will be engulfed by great natural light and plenty of space for hosting. The metal floating switchback stair is a focal point and makes this architecture modern and refreshing. This property features a massive kitchen with Viking appliances, beer fridge and an oversized island, exterior deck and double doors that provide abundant natural light. The basement is fully finished with a full bath great for additional bedroom or living space. The upstairs main suite includes an outdoor deck, great master bathroom with heated floors and skylight for the perfect private sanctuary. Second level has three bedrooms, one of which is a secondary suite with an in-suite bath and oversized closets. Don't forget about the massive private roof deck overlooking the town. This home has 4/5 bedrooms and 4 full baths! 4720 Smick has many exterior and interior upgrades some of which include the best quality of building materials, upgraded window line, noise reduction foam insulation, two separated hvac systems, tankless water heater, high end solid hardwood flooring and all natural PA blue stone facade. Schedule your showing today!
Location
State PA
County Philadelphia
Area 19127 (19127)
Zoning RSA5
Rooms
Other Rooms Living Room, Primary Bedroom, Bedroom 2, Bedroom 3, Bedroom 4, Kitchen, Den, Laundry, Primary Bathroom, Full Bath, Half Bath
Basement Fully Finished
Interior
Interior Features Floor Plan - Open, Kitchen - Gourmet, Kitchen - Island, Skylight(s), Soaking Tub, Sprinkler System, Walk-in Closet(s)
Hot Water Electric, Natural Gas, Tankless
Heating Forced Air
Cooling Central A/C
Flooring Hardwood, Heated, Solid Hardwood
Equipment Built-In Microwave, Dryer - Electric, Dual Flush Toilets, Energy Efficient Appliances, Dishwasher, Exhaust Fan, Icemaker, Oven/Range - Gas, Refrigerator, Stainless Steel Appliances, Six Burner Stove, Washer
Fireplace N
Window Features Double Hung,Insulated,Low-E,Screens,Sliding
Appliance Built-In Microwave, Dryer - Electric, Dual Flush Toilets, Energy Efficient Appliances, Dishwasher, Exhaust Fan, Icemaker, Oven/Range - Gas, Refrigerator, Stainless Steel Appliances, Six Burner Stove, Washer
Heat Source Natural Gas
Laundry Upper Floor
Exterior
Exterior Feature Balcony, Deck(s)
Garage Built In, Inside Access, Garage Door Opener, Oversized
Garage Spaces 2.0
Waterfront N
Water Access N
Roof Type Fiberglass
Accessibility None
Porch Balcony, Deck(s)
Attached Garage 2
Total Parking Spaces 2
Garage Y
Building
Story 3.5
Foundation Slab
Sewer No Septic System
Water Public
Architectural Style Straight Thru
Level or Stories 3.5
Additional Building Above Grade, Below Grade
New Construction N
Schools
School District The School District Of Philadelphia
Others
Senior Community No
Tax ID 211472278
Ownership Fee Simple
SqFt Source Assessor
Special Listing Condition Standard
Read Less Info
Want to know what your home might be worth? Contact us for a FREE valuation!

Our team is ready to help you sell your home for the highest possible price ASAP

Bought with Liz A Lutz • KW Philly

1619 Walnut St 4th FL, Philadelphia, PA, 19103, United States






