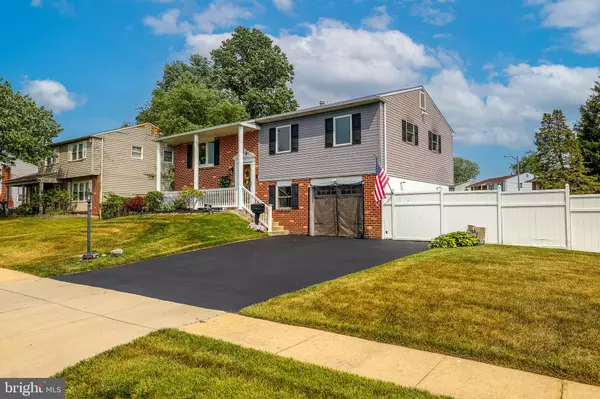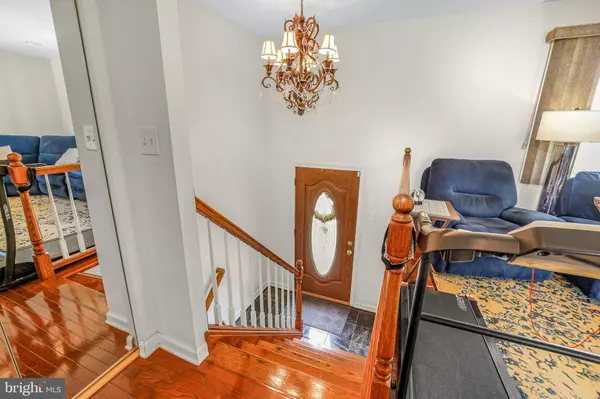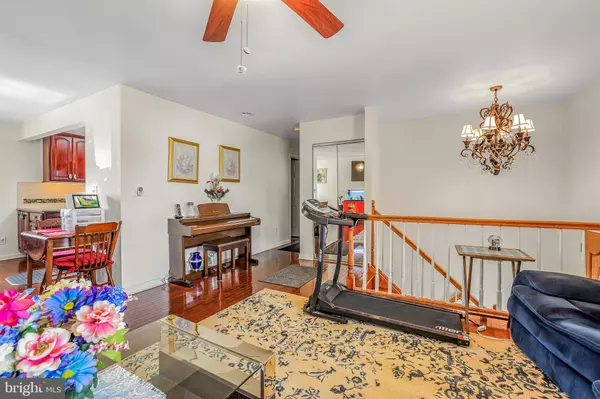$381,000
$370,000
3.0%For more information regarding the value of a property, please contact us for a free consultation.
4 Beds
2 Baths
1,650 SqFt
SOLD DATE : 07/18/2023
Key Details
Sold Price $381,000
Property Type Single Family Home
Sub Type Detached
Listing Status Sold
Purchase Type For Sale
Square Footage 1,650 sqft
Price per Sqft $230
Subdivision Stratford
MLS Listing ID DENC2044184
Sold Date 07/18/23
Style Split Level
Bedrooms 4
Full Baths 2
HOA Y/N N
Abv Grd Liv Area 1,130
Originating Board BRIGHT
Year Built 1970
Annual Tax Amount $631
Tax Year 2022
Lot Size 9,583 Sqft
Acres 0.22
Lot Dimensions 94.60 x 80.00
Property Description
10 Skyline Dr welcomes you! This lovely 4 bedroom, 2 bath split-level home with a 1 car garage has been meticulously maintained and is ready for new owners! Upon entry, you'll walk up to the main floor and will notice hardwood flooring throughout the living, dining and bedroom areas. The modern gourmet kitchen boasts of a skylight, cherry cabinets, stainless steel appliances and marble countertops. There are three bedrooms with ample closet spaces, each with a ceiling fan/light. A full bathroom with a jetted/steam shower completes this level. Head down to the lower level to another family room with a remote gas fireplace makes for a cozy retreat! There is a fourth bedroom with ample closet space. An open space that can be used as an office or enclosed to be used as a fifth bedroom. A full bathroom and single walk-in garage space completes this level. From the family room, walk out to your enclosed backyard space complete with a fish pond, lighted-shed and a well maintained yard for your outdoor activities. Recent updates include a new A/C system installed May 2023, a new heating system installed in June 2017, a new oven added in September 2020, a new dishwasher installed in march 2023, new garbage disposal installed in January 2023. Commuting for work or pleasure will be an ease with access to Major roads; Rt. 1, I-95, Rt. 40, Rt. 13. Come and see what this home has to offer, it's move-in ready! Don't miss out on this excellent opportunity to be the owner!
Please submit your clients offer by 1pm this Tuesday, June 13th. Please call if you have any questions.
Location
State DE
County New Castle
Area New Castle/Red Lion/Del.City (30904)
Zoning NC6.5
Rooms
Basement Garage Access, Fully Finished
Main Level Bedrooms 3
Interior
Interior Features Ceiling Fan(s), Dining Area, Kitchen - Gourmet
Hot Water Natural Gas
Cooling Central A/C
Fireplaces Number 1
Fireplaces Type Gas/Propane
Equipment Washer, Dryer, Built-In Microwave, Cooktop
Fireplace Y
Appliance Washer, Dryer, Built-In Microwave, Cooktop
Heat Source Natural Gas
Exterior
Exterior Feature Patio(s)
Garage Built In, Garage - Front Entry
Garage Spaces 1.0
Water Access N
Accessibility Level Entry - Main
Porch Patio(s)
Attached Garage 1
Total Parking Spaces 1
Garage Y
Building
Story 2
Foundation Concrete Perimeter
Sewer Public Sewer
Water Public
Architectural Style Split Level
Level or Stories 2
Additional Building Above Grade, Below Grade
New Construction N
Schools
School District Colonial
Others
Senior Community No
Tax ID 10-023.30-318
Ownership Fee Simple
SqFt Source Assessor
Security Features Intercom
Acceptable Financing FHA, Conventional, Cash, VA
Listing Terms FHA, Conventional, Cash, VA
Financing FHA,Conventional,Cash,VA
Special Listing Condition Standard
Read Less Info
Want to know what your home might be worth? Contact us for a FREE valuation!

Our team is ready to help you sell your home for the highest possible price ASAP

Bought with Melissa Scott • EXP Realty, LLC

1619 Walnut St 4th FL, Philadelphia, PA, 19103, United States






