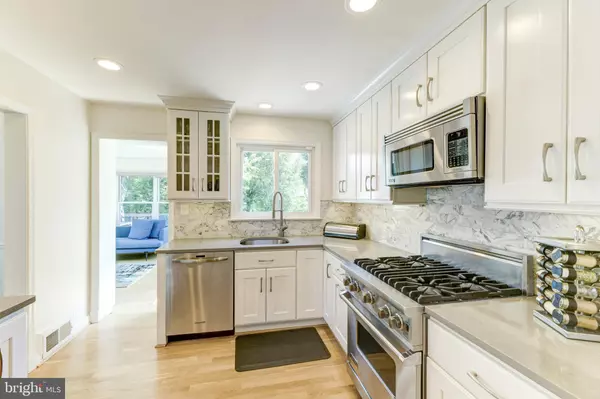$1,600,000
$1,549,000
3.3%For more information regarding the value of a property, please contact us for a free consultation.
4 Beds
3 Baths
2,709 SqFt
SOLD DATE : 07/17/2023
Key Details
Sold Price $1,600,000
Property Type Single Family Home
Sub Type Detached
Listing Status Sold
Purchase Type For Sale
Square Footage 2,709 sqft
Price per Sqft $590
Subdivision American University Park
MLS Listing ID DCDC2094480
Sold Date 07/17/23
Style Ranch/Rambler
Bedrooms 4
Full Baths 3
HOA Y/N N
Abv Grd Liv Area 1,697
Originating Board BRIGHT
Year Built 1953
Annual Tax Amount $9,186
Tax Year 2022
Lot Size 6,600 Sqft
Acres 0.15
Property Description
SOLD July 17th 2023 - Thank you! Contact for Details. Rarely for Sale offering on Sedgwick Street within sought after AU Park. Lovely 4 Bedroom, 3 full Bathrooms - Stone and Brick construction on lush 6,600 sf landscaped lot. Upon entering, you are met with the beautiful Living Room anchored with great Fireplace and oversized window. Must See -- Custom Kitchen by CASE DESIGN -- Sub Zero, Viking Gas Range, KitchenAid Dishwasher and timeless Custom Cabinetry. The Dining Room leads to your bright four season room with walls of windows and provides access to your beautiful Deck -- includes low maintenance AZEK flooring + Exterior Gas Grill line ready for Summer evenings and outdoor entertainment. Inside on the main level find 3 great size bedrooms with 2 full bathrooms. Natural oak hardwood flooring surrounds the entire main level. The open concept and spacious lower level includes high ceilings and the 4th Bedroom + Full Bathroom - perfect for Au-Pair or in-laws with rear entry. Walkout Level and access to Garage and laundry.
Lush and mature landscaping surrounds the entire property and is fenced throughout the rear yard.
Flat rear lot (6,600 sf total) Great for family fun, pet(s) and includes a sprinkler system.
BRAND NEW Architectural Shingle Roof - 2023. Replaced PELLA Windows, Designer Lighting fixtures, New Paint throughout. ***Please Request Extensive Upgrades List*** Just over 3200 total square feet. Truly Fantastic Location - steps to Turtle Park, Millie's, Bluestone Lane, Spring Valley Shopping and swift access to Downtown DC, VA and MD. Welcome Home to 4457 Sedgwick Street. Contact for Private Tour
Location
State DC
County Washington
Zoning R1B
Rooms
Basement Rear Entrance, Fully Finished, Walkout Level, Interior Access
Main Level Bedrooms 3
Interior
Interior Features Kitchen - Gourmet, Wood Floors, Attic, Built-Ins
Hot Water Natural Gas
Heating Central, Forced Air
Cooling Central A/C
Flooring Hardwood, Ceramic Tile
Fireplaces Number 1
Fireplaces Type Mantel(s), Wood
Equipment Dishwasher, Disposal, Dryer, Exhaust Fan, Oven/Range - Gas, Stainless Steel Appliances, Washer - Front Loading, Built-In Microwave, Commercial Range, Refrigerator
Furnishings No
Fireplace Y
Appliance Dishwasher, Disposal, Dryer, Exhaust Fan, Oven/Range - Gas, Stainless Steel Appliances, Washer - Front Loading, Built-In Microwave, Commercial Range, Refrigerator
Heat Source Natural Gas
Laundry Lower Floor, Has Laundry, Dryer In Unit, Washer In Unit
Exterior
Exterior Feature Deck(s)
Garage Garage - Front Entry, Garage Door Opener, Inside Access
Garage Spaces 2.0
Fence Rear
Waterfront N
Water Access N
View Trees/Woods
Roof Type Architectural Shingle
Accessibility None
Porch Deck(s)
Parking Type Attached Garage, Driveway
Attached Garage 1
Total Parking Spaces 2
Garage Y
Building
Story 2
Foundation Block
Sewer Public Sewer
Water Public
Architectural Style Ranch/Rambler
Level or Stories 2
Additional Building Above Grade, Below Grade
New Construction N
Schools
School District District Of Columbia Public Schools
Others
Senior Community No
Tax ID 1598//0026
Ownership Fee Simple
SqFt Source Assessor
Security Features Security System
Acceptable Financing Cash, Conventional, VA
Listing Terms Cash, Conventional, VA
Financing Cash,Conventional,VA
Special Listing Condition Standard
Read Less Info
Want to know what your home might be worth? Contact us for a FREE valuation!

Our team is ready to help you sell your home for the highest possible price ASAP

Bought with Jason Fiallo • Long & Foster Real Estate, Inc.

1619 Walnut St 4th FL, Philadelphia, PA, 19103, United States






