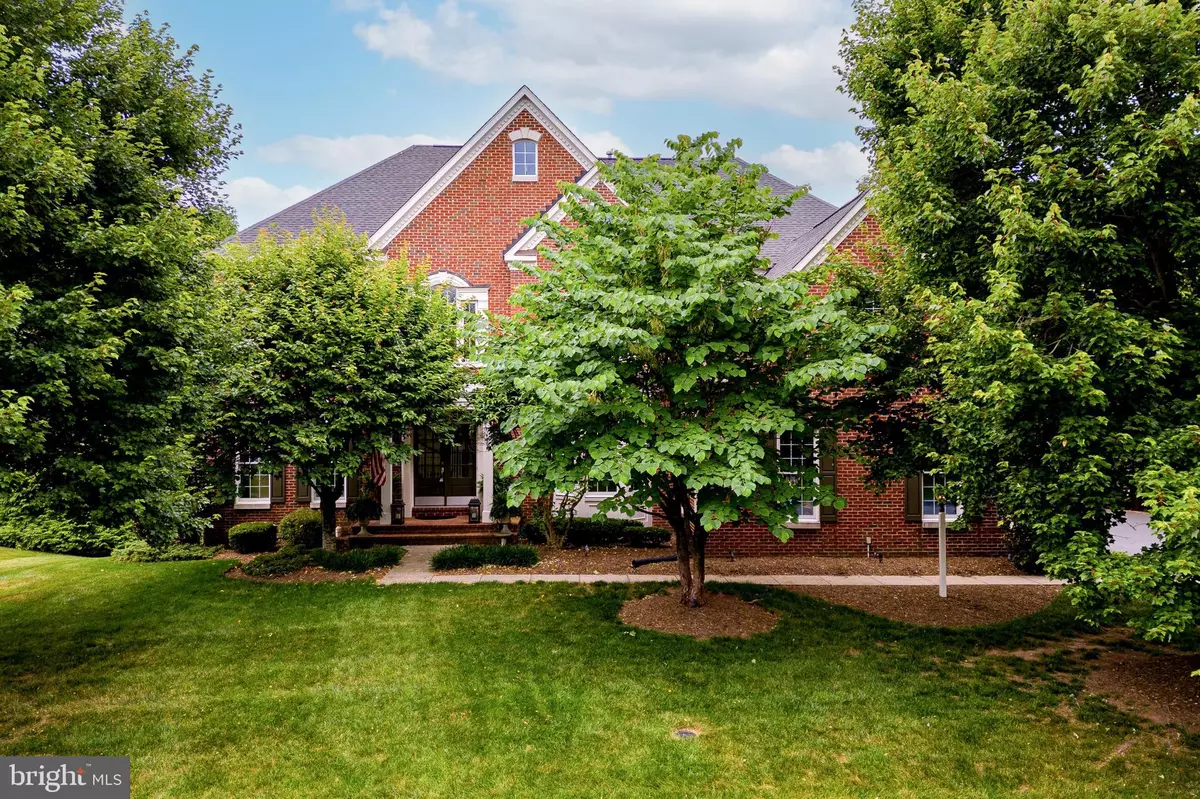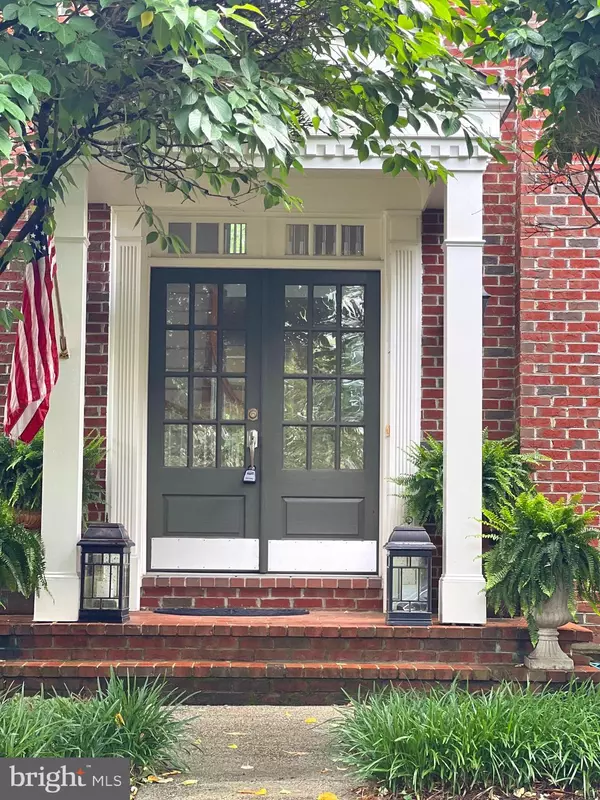$1,320,000
$1,319,990
For more information regarding the value of a property, please contact us for a free consultation.
4 Beds
5 Baths
5,810 SqFt
SOLD DATE : 07/14/2023
Key Details
Sold Price $1,320,000
Property Type Single Family Home
Sub Type Detached
Listing Status Sold
Purchase Type For Sale
Square Footage 5,810 sqft
Price per Sqft $227
Subdivision Lenah Run
MLS Listing ID VALO2051788
Sold Date 07/14/23
Style Colonial
Bedrooms 4
Full Baths 4
Half Baths 1
HOA Fees $142/mo
HOA Y/N Y
Abv Grd Liv Area 4,572
Originating Board BRIGHT
Year Built 2001
Annual Tax Amount $10,263
Tax Year 2023
Lot Size 0.610 Acres
Acres 0.61
Property Description
OPEN HOUSE CANCELLED FOR MAY 17TH-UNDER CONTRACT
Are you in search of a peaceful sanctuary, tucked away in a sought-after community? Look no further! I am thrilled to present to you a stunning retreat that perfectly blends tranquility with luxurious living. Welcome home to the gorgeous Randall model, complete with a sunroom extension, situated on a generous .61-acre private lot, surrounded by lush trees, lawns, and mature plantings. Upon entering the home, a grand two-story foyer welcomes you, drawing your attention to the circular main staircase. The foyer gracefully separates the elegant living and dining rooms, setting the stage for cherished holiday gatherings. Tucked away off the main hall, a private home office awaits, featuring built-ins, large windows overlooking the rear grounds, and French doors for a quiet study. Additionally, a conveniently located hall bath caters to your guests' needs. The upper-level landing boasts an overlook to the great room and foyer, adding a touch of awe-inspiring grandeur. As you step through this magnificent home, you will be captivated by its impeccable design and thoughtful features. The expansive kitchen is a chef's dream, boasting maple cabinetry in a cherry finish, stainless steel appliances, granite countertops, a sizable island with a vegetable sink, gas cooktop, and counter seating. A convenient planning desk and a large pantry add to the functionality of this space. The casual dining area, open to the kitchen, embraces natural light through a wall of windows, seamlessly connecting you with the beautiful outdoors. The kitchen also flows into the two-story great room, where a two-sided fireplace, expansive windows, and ample space for furniture arrangement create an inviting ambiance. An open staircase leads to the finished lower level, while the great room provides access to an expansive wood deck, perfect for outdoor lounging, grilling, and dining. For even more entertainment options, stairs lead to the patios below. On the opposite side of the Great room resides the sunroom extension which envelops you in nature with its abundance of windows what time, this will be your future retreat for a great read, and your morning coffee. The primary suite is an exquisite retreat, showcasing a tray ceiling over the bed area, a wall of windows that frame the natural backyard landscape, and a spacious sitting area. Two generously sized walk-in closets and a well-appointed bath with separate vanities, a private water closet, soaking tub, and walk-in shower complete this luxurious oasis. The upper level also houses three additional bedrooms, two of which share a buddy bath, while the third bedroom features its own full bath. For added convenience, the laundry room is thoughtfully located on this level. The lower level of this remarkable home is primed for entertainment and relaxation. A recreation room awaits your movie nights, while a full bar area with counter seating, a mini fridge & dishwasher (both in as-is condition) ensures seamless hosting. A home gym, with a wall of windows overlooking the serene surroundings, allows for invigorating workouts. A full bath, storage room, and a walkout to one of the two patios complete this lower level retreat. Words can hardly do justice to the tranquil ambiance that permeates this space; you simply must experience it for yourself. Concluding this extraordinary offering is a three-car side load garage, providing ample space for your vehicles and storage needs. Located within the popular Lenah Run community, characterized by its Hamlet style and surrounded by natural surroundings, this home offers the perfect balance of convenience and serenity. While close enough to access local shopping, restaurants, libraries, schools, and healthcare facilities, you will find solace in the splendor of nature that embraces you.
Roof replaced 2017, HVAC, hot water heater, refrigerator, wall ovens, dishwasher all replaced. rear patio, landscaping, and deck added.
Location
State VA
County Loudoun
Zoning TR1UBF
Rooms
Basement Windows, Walkout Level, Sump Pump, Rear Entrance, Outside Entrance, Interior Access, Improved, Fully Finished, Daylight, Full, Connecting Stairway
Interior
Interior Features Additional Stairway, Attic, Breakfast Area, Built-Ins, Butlers Pantry, Carpet, Ceiling Fan(s), Chair Railings, Crown Moldings, Curved Staircase, Dining Area, Double/Dual Staircase, Family Room Off Kitchen, Floor Plan - Open, Floor Plan - Traditional, Formal/Separate Dining Room, Kitchen - Gourmet, Kitchen - Island, Kitchen - Table Space, Recessed Lighting, Soaking Tub, Stall Shower, Tub Shower, Upgraded Countertops, Walk-in Closet(s), Wood Floors
Hot Water 60+ Gallon Tank
Heating Central
Cooling Central A/C, Ceiling Fan(s)
Flooring Ceramic Tile, Carpet, Hardwood
Fireplaces Number 1
Fireplaces Type Double Sided
Equipment Built-In Microwave, Cooktop, Cooktop - Down Draft, Dishwasher, Disposal, Dryer - Electric, Exhaust Fan, Microwave, Oven - Double, Oven - Self Cleaning, Oven - Wall, Refrigerator, Stainless Steel Appliances, Washer, Water Heater
Furnishings No
Fireplace Y
Window Features Double Hung,Double Pane,Palladian,Transom,Sliding
Appliance Built-In Microwave, Cooktop, Cooktop - Down Draft, Dishwasher, Disposal, Dryer - Electric, Exhaust Fan, Microwave, Oven - Double, Oven - Self Cleaning, Oven - Wall, Refrigerator, Stainless Steel Appliances, Washer, Water Heater
Heat Source Propane - Leased
Laundry Upper Floor
Exterior
Exterior Feature Deck(s), Patio(s)
Garage Additional Storage Area, Garage - Side Entry, Garage Door Opener
Garage Spaces 3.0
Amenities Available Bike Trail, Common Grounds, Jog/Walk Path, Picnic Area, Pool - Outdoor, Swimming Pool, Tot Lots/Playground
Waterfront N
Water Access N
View Trees/Woods, Park/Greenbelt, Garden/Lawn
Roof Type Asphalt
Accessibility None
Porch Deck(s), Patio(s)
Parking Type Attached Garage
Attached Garage 3
Total Parking Spaces 3
Garage Y
Building
Story 3
Foundation Slab
Sewer Public Sewer
Water Public
Architectural Style Colonial
Level or Stories 3
Additional Building Above Grade, Below Grade
Structure Type 2 Story Ceilings,9'+ Ceilings,Dry Wall,Tray Ceilings
New Construction N
Schools
Middle Schools Mercer
High Schools John Champe
School District Loudoun County Public Schools
Others
HOA Fee Include Common Area Maintenance,Management,Pool(s),Reserve Funds,Snow Removal,Trash
Senior Community No
Tax ID 286362392000
Ownership Fee Simple
SqFt Source Assessor
Security Features Electric Alarm,Monitored
Special Listing Condition Standard
Read Less Info
Want to know what your home might be worth? Contact us for a FREE valuation!

Our team is ready to help you sell your home for the highest possible price ASAP

Bought with Mayura G Gupte • Realty2U Inc.

1619 Walnut St 4th FL, Philadelphia, PA, 19103, United States






