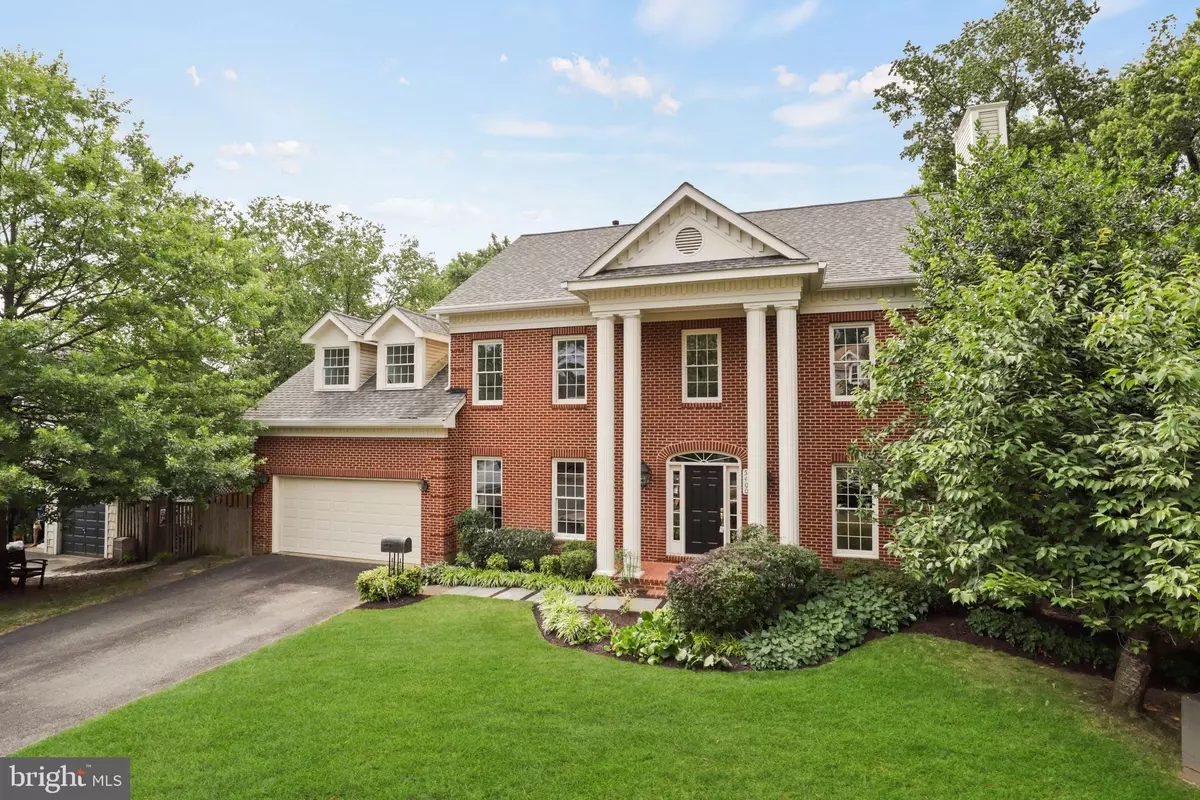$1,500,000
$1,499,000
0.1%For more information regarding the value of a property, please contact us for a free consultation.
4 Beds
4 Baths
3,666 SqFt
SOLD DATE : 07/14/2023
Key Details
Sold Price $1,500,000
Property Type Single Family Home
Sub Type Detached
Listing Status Sold
Purchase Type For Sale
Square Footage 3,666 sqft
Price per Sqft $409
Subdivision Westover
MLS Listing ID VAAR2032352
Sold Date 07/14/23
Style Colonial
Bedrooms 4
Full Baths 3
Half Baths 1
HOA Y/N N
Abv Grd Liv Area 3,666
Originating Board BRIGHT
Year Built 1992
Annual Tax Amount $13,147
Tax Year 2022
Lot Size 6,972 Sqft
Acres 0.16
Property Description
You will love this one! Grand 4 bed/3.5 bath brick colonial perfectly situated between Ballston and Westover, tucked away in a small enclave of homes on a cul-de-sac—a rare find in Arlington! Newer roof (2018) and air-scrubber purifier (2021). Attached 2-car garage with kitchen entry and convenient access to laundry. Dramatic center-hall entry with vaulted ceiling and beautiful marble tile. Newly painted throughout, gleaming hardwoods (main-level and primary suite) and airy 9-foot ceilings. New carpet in 3 additional upper level bedrooms.
Spacious traditional floor plan lends to comfortable living—just feels like home with many options including bright home-office with built in cabinets and shelving, formal living room with wood burning fireplace and floor to ceiling windows. Welcoming, spacious gourmet kitchen with center-island and stainless steel appliances, eat-in space that transitions to large sunny family room. From here step out to gorgeous outdoor living—professionally landscaped yard and outdoor kitchen just in time for summer cookouts.
Of note is the elegant formal dining room with detailed millwork perfect for entertaining many guests. Upper level with grand primary suite, office nook and 2 generous walk-in closets, spacious bathroom with jacuzzi soaking tub. Additional 3 bedrooms with shared hall bath. Lower level includes an ample recreation room, wet bar, wine cellar, full bath and large additional unfinished space for storage or future office, bedroom or game room.
Blocks from Westover eateries and shops, quick access to Bon Air Park and Rose Garden, Arlington Forest Club (swim & tennis) and Bluemont Park. Paved bike trail to Ballston Metro, Ballston Quarter shops and restaurants. Easy commute and public transportation to DC, National Airport, Pentagon, Amazon HQ2, Tysons. Quick access to Wilson Blvd, Rte 50, I-66. A gem in one of Arlington’s top-ranked neighborhoods and school tiers.
Location
State VA
County Arlington
Zoning R-6
Rooms
Basement Partially Finished
Interior
Interior Features Attic, Bar, Breakfast Area, Built-Ins, Carpet, Crown Moldings, Family Room Off Kitchen, Floor Plan - Traditional, Formal/Separate Dining Room, Kitchen - Eat-In, Kitchen - Gourmet, Kitchen - Island, Kitchen - Table Space, Pantry, Recessed Lighting, Soaking Tub, Stall Shower, Walk-in Closet(s), Wet/Dry Bar, Window Treatments, Wine Storage, Wood Floors
Hot Water Natural Gas
Heating Central
Cooling Central A/C
Fireplaces Number 1
Fireplaces Type Wood
Equipment Dishwasher, Disposal, Dryer, Icemaker, Oven/Range - Gas, Refrigerator, Stainless Steel Appliances, Washer, Washer/Dryer Stacked, Range Hood
Fireplace Y
Appliance Dishwasher, Disposal, Dryer, Icemaker, Oven/Range - Gas, Refrigerator, Stainless Steel Appliances, Washer, Washer/Dryer Stacked, Range Hood
Heat Source Natural Gas
Laundry Main Floor
Exterior
Exterior Feature Patio(s)
Garage Garage - Front Entry, Garage Door Opener, Inside Access
Garage Spaces 4.0
Fence Privacy, Rear, Wood
Utilities Available Natural Gas Available, Electric Available
Waterfront N
Water Access N
Accessibility None
Porch Patio(s)
Attached Garage 2
Total Parking Spaces 4
Garage Y
Building
Lot Description Cul-de-sac, Rear Yard
Story 3
Foundation Concrete Perimeter
Sewer Public Septic
Water Public
Architectural Style Colonial
Level or Stories 3
Additional Building Above Grade, Below Grade
Structure Type 9'+ Ceilings,Vaulted Ceilings
New Construction N
Schools
Elementary Schools Mckinley
Middle Schools Swanson
High Schools Washington Lee
School District Arlington County Public Schools
Others
Senior Community No
Tax ID 13-012-036
Ownership Fee Simple
SqFt Source Assessor
Special Listing Condition Standard
Read Less Info
Want to know what your home might be worth? Contact us for a FREE valuation!

Our team is ready to help you sell your home for the highest possible price ASAP

Bought with Dianne R Van Volkenburg • Long & Foster Real Estate, Inc.

1619 Walnut St 4th FL, Philadelphia, PA, 19103, United States






