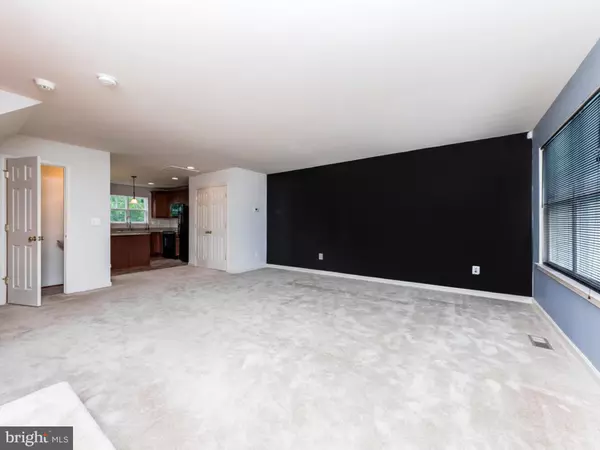$274,900
$274,900
For more information regarding the value of a property, please contact us for a free consultation.
3 Beds
4 Baths
1,700 SqFt
SOLD DATE : 07/14/2023
Key Details
Sold Price $274,900
Property Type Townhouse
Sub Type Interior Row/Townhouse
Listing Status Sold
Purchase Type For Sale
Square Footage 1,700 sqft
Price per Sqft $161
Subdivision Pendleton
MLS Listing ID VACV2004176
Sold Date 07/14/23
Style Colonial
Bedrooms 3
Full Baths 2
Half Baths 2
HOA Fees $96/qua
HOA Y/N Y
Abv Grd Liv Area 1,700
Originating Board BRIGHT
Year Built 2012
Annual Tax Amount $1,728
Tax Year 2023
Lot Size 1,613 Sqft
Acres 0.04
Property Description
Come and see this wonderful townhome located in the golf community of Pendleton. This three story townhome features three bedrooms, two full baths on upper level, and a half bath on family room level and half bath on lower level, and a one car garage with driveway. The family room level features an open floor plan with eat in kitchen and huge family room. The lower level features the laundry room and a bonus room! Just minutes to the golf course, I-95, grocery store, shops and much more. You do not want to miss out on this one! Come and see today!
Location
State VA
County Caroline
Zoning PMUD
Interior
Interior Features Combination Kitchen/Dining
Hot Water Electric
Heating Heat Pump(s)
Cooling Central A/C
Equipment Built-In Microwave, Dishwasher, Dryer - Electric, Exhaust Fan, Icemaker, Oven/Range - Electric, Refrigerator, Washer, Water Heater
Fireplace N
Appliance Built-In Microwave, Dishwasher, Dryer - Electric, Exhaust Fan, Icemaker, Oven/Range - Electric, Refrigerator, Washer, Water Heater
Heat Source Electric
Exterior
Exterior Feature Deck(s)
Garage Garage - Front Entry, Garage Door Opener
Garage Spaces 1.0
Amenities Available Tot Lots/Playground
Waterfront N
Water Access N
Roof Type Composite
Accessibility None
Porch Deck(s)
Attached Garage 1
Total Parking Spaces 1
Garage Y
Building
Story 3
Foundation Permanent
Sewer Public Sewer
Water Public
Architectural Style Colonial
Level or Stories 3
Additional Building Above Grade, Below Grade
Structure Type Dry Wall
New Construction N
Schools
School District Caroline County Public Schools
Others
HOA Fee Include Common Area Maintenance,Road Maintenance,Snow Removal,Trash
Senior Community No
Tax ID 52G1-2-144
Ownership Fee Simple
SqFt Source Assessor
Security Features Smoke Detector
Horse Property N
Special Listing Condition Standard
Read Less Info
Want to know what your home might be worth? Contact us for a FREE valuation!

Our team is ready to help you sell your home for the highest possible price ASAP

Bought with Amy Cherry Taylor • Avery-Hess, REALTORS

1619 Walnut St 4th FL, Philadelphia, PA, 19103, United States






