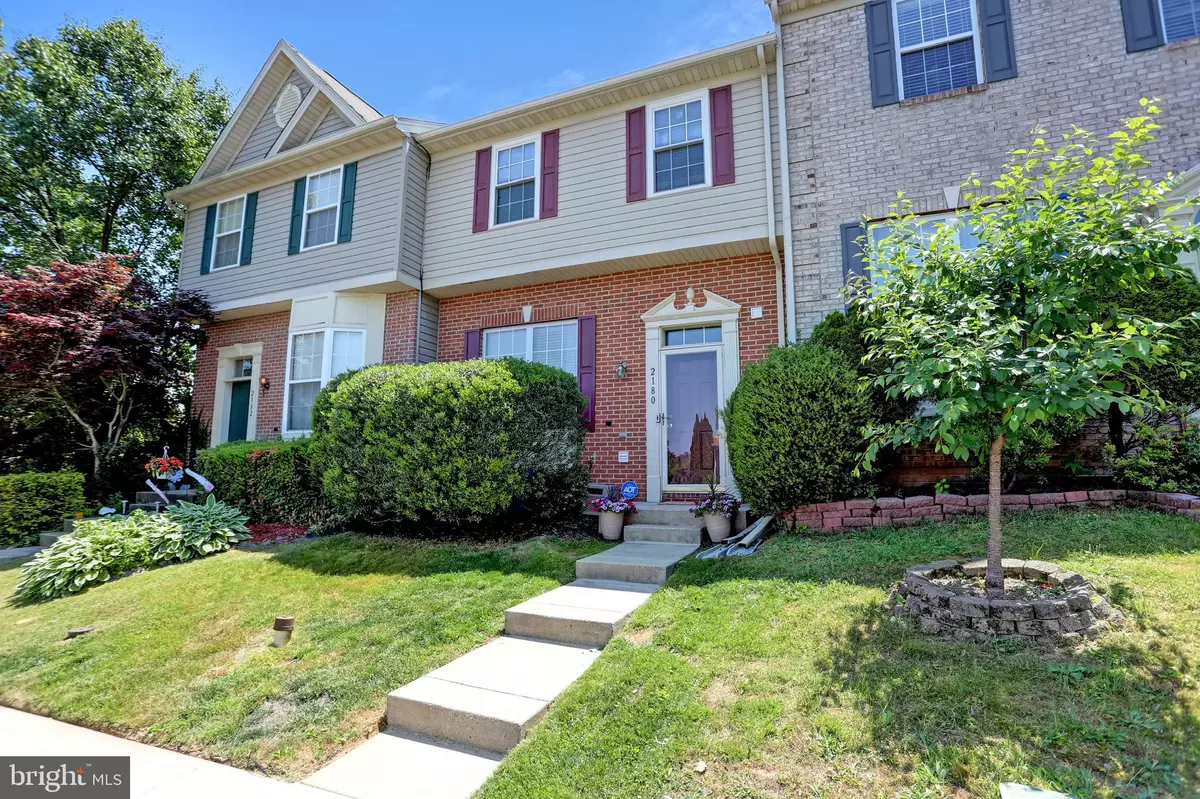$350,000
$335,000
4.5%For more information regarding the value of a property, please contact us for a free consultation.
3 Beds
4 Baths
2,432 SqFt
SOLD DATE : 07/07/2023
Key Details
Sold Price $350,000
Property Type Townhouse
Sub Type Interior Row/Townhouse
Listing Status Sold
Purchase Type For Sale
Square Footage 2,432 sqft
Price per Sqft $143
Subdivision Constant Friendship
MLS Listing ID MDHR2022150
Sold Date 07/07/23
Style Traditional
Bedrooms 3
Full Baths 3
Half Baths 1
HOA Fees $77/mo
HOA Y/N Y
Abv Grd Liv Area 1,632
Originating Board BRIGHT
Year Built 2000
Annual Tax Amount $2,331
Tax Year 2022
Lot Size 2,100 Sqft
Acres 0.05
Property Description
Multiple Offers Received! Please have highest and best offer submitted by Monday June 5th 5pm! Bedroom 3.5 Bath, Townhome with 3 story Bump Out, Finished Basement with full bathroom, new deck & more! Do not miss your chance to check out this charming townhome nestled in the community of Constant Friendship, where comfort & convenience meet. With over 2,300 sq foot of finished living space, this home offers lots of room & character, providing endless possibilities for customization & personalization. Stay tuned for more details & professional photographs!
Location
State MD
County Harford
Zoning R2COS
Rooms
Other Rooms Living Room, Kitchen, Laundry, Recreation Room, Storage Room, Bonus Room
Basement Fully Finished, Outside Entrance, Sump Pump, Walkout Stairs, Water Proofing System
Interior
Interior Features Wood Floors, Ceiling Fan(s), Breakfast Area, Floor Plan - Open
Hot Water Natural Gas
Heating Forced Air
Cooling Central A/C, Ceiling Fan(s)
Equipment Built-In Microwave, Dishwasher, Disposal, Dryer, Icemaker
Appliance Built-In Microwave, Dishwasher, Disposal, Dryer, Icemaker
Heat Source Natural Gas
Exterior
Waterfront N
Water Access N
Roof Type Shingle
Accessibility None
Parking Type On Street
Garage N
Building
Story 3
Foundation Concrete Perimeter
Sewer Public Sewer
Water Public
Architectural Style Traditional
Level or Stories 3
Additional Building Above Grade, Below Grade
Structure Type Dry Wall,Vaulted Ceilings,9'+ Ceilings
New Construction N
Schools
Elementary Schools Abingdon
Middle Schools Edgewood
High Schools Edgewood
School District Harford County Public Schools
Others
Senior Community No
Tax ID 1301313916
Ownership Fee Simple
SqFt Source Assessor
Acceptable Financing Cash, Conventional, FHA, VA
Listing Terms Cash, Conventional, FHA, VA
Financing Cash,Conventional,FHA,VA
Special Listing Condition Standard
Read Less Info
Want to know what your home might be worth? Contact us for a FREE valuation!

Our team is ready to help you sell your home for the highest possible price ASAP

Bought with Stephen Wolff • Berkshire Hathaway HomeServices PenFed Realty

1619 Walnut St 4th FL, Philadelphia, PA, 19103, United States






