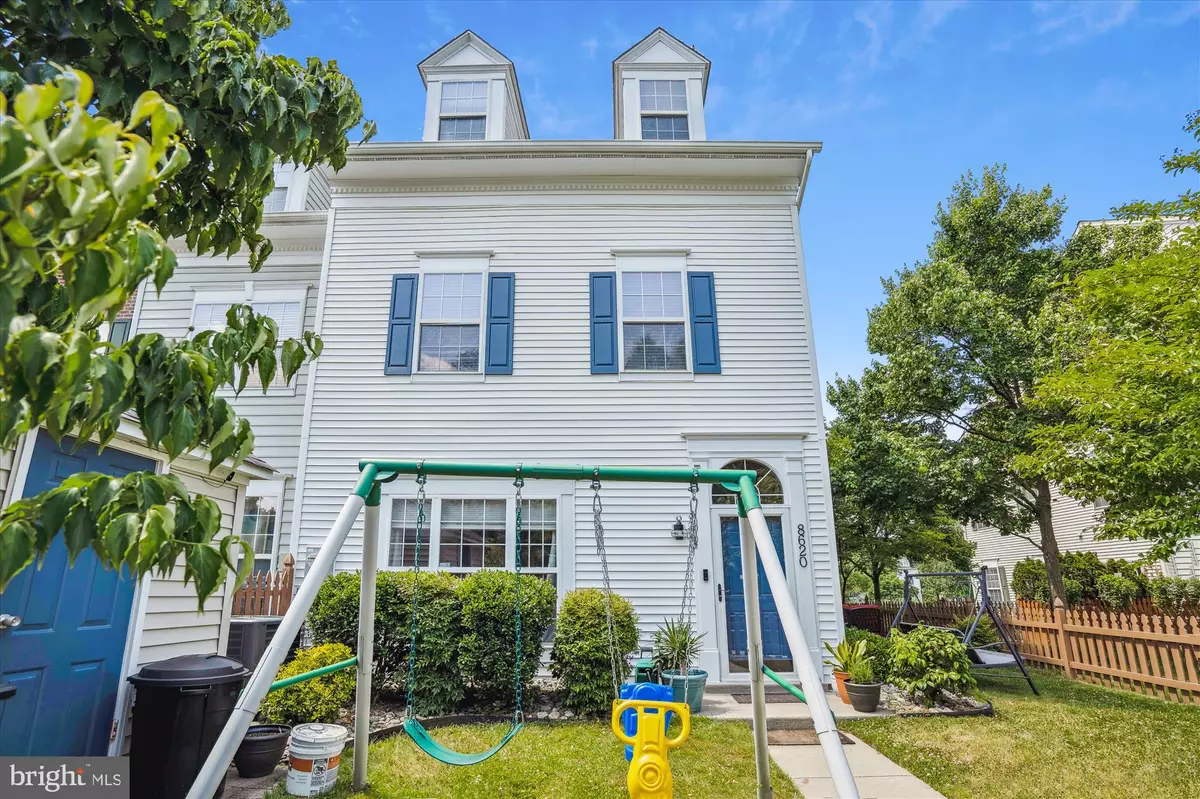$405,000
$400,000
1.3%For more information regarding the value of a property, please contact us for a free consultation.
3 Beds
2 Baths
1,575 SqFt
SOLD DATE : 07/07/2023
Key Details
Sold Price $405,000
Property Type Condo
Sub Type Condo/Co-op
Listing Status Sold
Purchase Type For Sale
Square Footage 1,575 sqft
Price per Sqft $257
Subdivision Piney Orchard
MLS Listing ID MDAA2061224
Sold Date 07/07/23
Style Traditional
Bedrooms 3
Full Baths 2
Condo Fees $200/qua
HOA Fees $49/ann
HOA Y/N Y
Abv Grd Liv Area 1,575
Originating Board BRIGHT
Year Built 1997
Annual Tax Amount $3,256
Tax Year 2019
Property Description
This stunning three-story townhouse located in Piney Orchard is an exquisite end unit. It boasts numerous upgrades throughout, making it a truly exceptional home. The kitchen has been renovated with pristine marble countertops, tile floors, and high-quality stainless steel appliances. The master suite occupies the entire third floor, featuring a spacious bedroom, a sizable closet, and a private bathroom. The main level showcases beautiful hardwood floors, adding to the overall elegance of the house. Outside, there is a charming paver patio situated on the side of the property. Additionally, a newer HVAC system has been installed, ensuring optimal comfort throughout the home.
Location
State MD
County Anne Arundel
Zoning R10
Rooms
Other Rooms Living Room, Dining Room, Kitchen, Laundry
Interior
Hot Water Natural Gas
Heating Heat Pump - Gas BackUp
Cooling Central A/C
Heat Source Natural Gas
Exterior
Amenities Available Bike Trail, Club House, Community Center, Common Grounds, Exercise Room, Fitness Center, Jog/Walk Path, Lake, Pool - Indoor, Pool - Outdoor, Swimming Pool, Tennis Courts, Tot Lots/Playground
Waterfront N
Water Access N
Roof Type Architectural Shingle
Accessibility None
Garage N
Building
Story 3
Foundation Slab
Sewer Public Sewer
Water Public
Architectural Style Traditional
Level or Stories 3
Additional Building Above Grade, Below Grade
New Construction N
Schools
Elementary Schools Piney Orchard
Middle Schools Arundel
High Schools Arundel
School District Anne Arundel County Public Schools
Others
Pets Allowed Y
HOA Fee Include Common Area Maintenance,Health Club,Lawn Care Front,Management,Pool(s),Recreation Facility,Road Maintenance,Snow Removal,Trash
Senior Community No
Tax ID 020457190094198
Ownership Condominium
Special Listing Condition Standard
Pets Description No Pet Restrictions
Read Less Info
Want to know what your home might be worth? Contact us for a FREE valuation!

Our team is ready to help you sell your home for the highest possible price ASAP

Bought with Jorge H Pizarro • Samson Properties

1619 Walnut St 4th FL, Philadelphia, PA, 19103, United States






