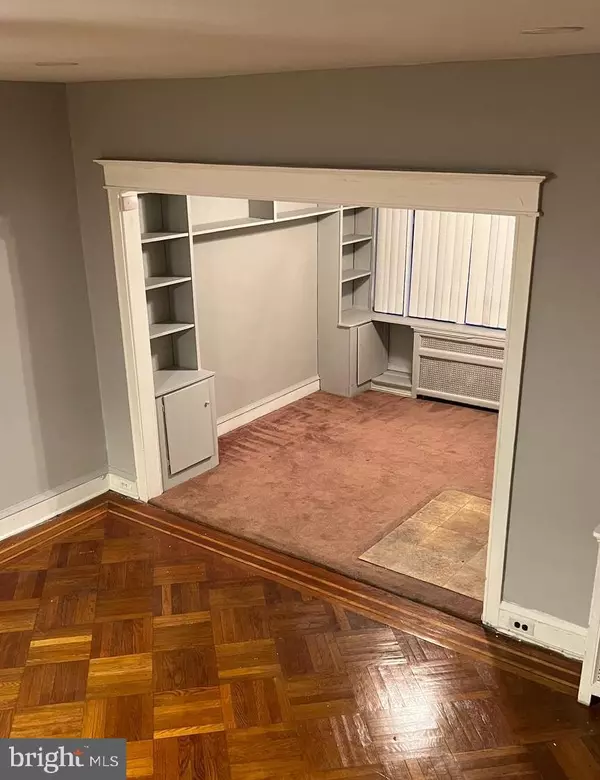$222,000
$227,000
2.2%For more information regarding the value of a property, please contact us for a free consultation.
4 Beds
3 Baths
1,664 SqFt
SOLD DATE : 07/06/2023
Key Details
Sold Price $222,000
Property Type Townhouse
Sub Type Interior Row/Townhouse
Listing Status Sold
Purchase Type For Sale
Square Footage 1,664 sqft
Price per Sqft $133
Subdivision None Available
MLS Listing ID PAPH2202618
Sold Date 07/06/23
Style Straight Thru
Bedrooms 4
Full Baths 1
Half Baths 2
HOA Y/N N
Abv Grd Liv Area 1,664
Originating Board BRIGHT
Year Built 1925
Annual Tax Amount $2,649
Tax Year 2023
Lot Size 1,872 Sqft
Acres 0.04
Lot Dimensions 16.00 x 117.00
Property Description
Welcome to this delightful 4 bedroom West Oak Lane townhome perfect for the growing family. This home boasts an enclosed porch area leading to a large living room with faux fireplace, formal dining room with ample closets, half bath, recessed lighting, and full eat-in-kitchen. The kitchen features a center island with stainless steel sink, stainless steel appliances, plenty of cabinetry and access to a large deck perfect for entertaining or just relaxing. The deck can also be accessed from the rear of the property. There is hardwood flooring throughout the property. The second floor level has four nice sized bedrooms and hall bathroom with laundry facilities. The lower level can be utilized as a great room for family gatherings, playroom and exercise room and has a separate laundry area and one quarter bathroom. Great location, convenient to public transportation. shopping and major highways.
Location
State PA
County Philadelphia
Area 19138 (19138)
Zoning RSA5
Rooms
Basement Full
Interior
Interior Features Kitchen - Eat-In, Kitchen - Island, Wood Floors, Formal/Separate Dining Room, Recessed Lighting
Hot Water Natural Gas
Heating Baseboard - Hot Water, Radiator
Cooling None
Equipment Built-In Microwave, Built-In Range, Cooktop, Refrigerator
Appliance Built-In Microwave, Built-In Range, Cooktop, Refrigerator
Heat Source Natural Gas
Exterior
Garage Spaces 1.0
Waterfront N
Water Access N
Accessibility None
Parking Type On Street, Driveway
Total Parking Spaces 1
Garage N
Building
Story 2
Foundation Concrete Perimeter
Sewer Public Sewer
Water Public
Architectural Style Straight Thru
Level or Stories 2
Additional Building Above Grade, Below Grade
New Construction N
Schools
School District The School District Of Philadelphia
Others
Senior Community No
Tax ID 101272500
Ownership Fee Simple
SqFt Source Assessor
Special Listing Condition Standard
Read Less Info
Want to know what your home might be worth? Contact us for a FREE valuation!

Our team is ready to help you sell your home for the highest possible price ASAP

Bought with Justin V Reeves • Keller Williams Philadelphia

1619 Walnut St 4th FL, Philadelphia, PA, 19103, United States






