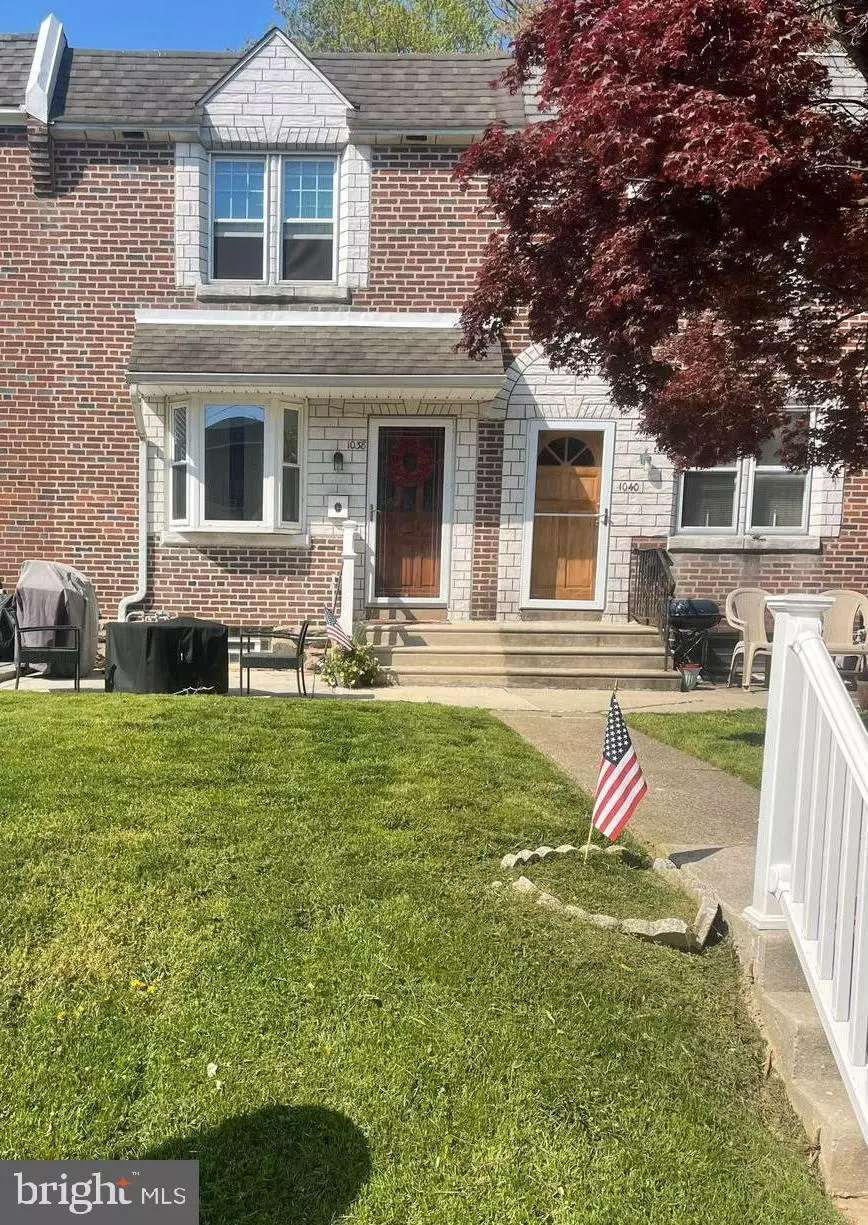$220,000
$220,000
For more information regarding the value of a property, please contact us for a free consultation.
3 Beds
2 Baths
1,152 SqFt
SOLD DATE : 06/30/2023
Key Details
Sold Price $220,000
Property Type Townhouse
Sub Type Interior Row/Townhouse
Listing Status Sold
Purchase Type For Sale
Square Footage 1,152 sqft
Price per Sqft $190
Subdivision Briarcliffe
MLS Listing ID PADE2045320
Sold Date 06/30/23
Style Traditional
Bedrooms 3
Full Baths 1
Half Baths 1
HOA Y/N N
Abv Grd Liv Area 1,152
Originating Board BRIGHT
Year Built 1952
Annual Tax Amount $4,343
Tax Year 2023
Lot Size 2,178 Sqft
Acres 0.05
Lot Dimensions 16.00 x 125.00
Property Description
Welcome to 1038 Brookwood Lane. Come see one of the nicest, well maintained townhomes in the sought after Briarcliffe neighborhood. Enjoy outside summer evenings on the front patio or the wooded views in the nice sized rear yard. Enter the sun soaked living room, with new tiled entryway and crown molding. The dining room is complimented with wainscoting and offers an open concept to the eat in kitchen. Second floor boasts 3 nice size bedrooms and a newly tiled full bath with Jacuzzi tub. The lower level is finished, complete with wet bar, half bath and new carpet. Great area for entertaining or play area for the kids. There are also laundry facilities and a nice sized rear storage area. From the lower level there is an outside entrance to the rear yard and two paved parking spots. Walk to Brookwood Park and Westbridge Park featuring playground and basketball courts. This home is located minutes from the Regional Rail lines and all major highways. Close to shopping and restaurants. Make an appointment today, you don't want to miss this one.
Location
State PA
County Delaware
Area Darby Twp (10415)
Zoning RES
Rooms
Basement Outside Entrance, Partially Finished
Interior
Hot Water Natural Gas
Heating Forced Air
Cooling Central A/C
Equipment Dryer - Electric, Dishwasher, Built-In Range, Microwave, Oven/Range - Gas, Washer, Water Heater - High-Efficiency
Appliance Dryer - Electric, Dishwasher, Built-In Range, Microwave, Oven/Range - Gas, Washer, Water Heater - High-Efficiency
Heat Source Natural Gas
Laundry Basement
Exterior
Garage Spaces 2.0
Waterfront N
Water Access N
Accessibility 2+ Access Exits
Parking Type Off Street
Total Parking Spaces 2
Garage N
Building
Lot Description Backs to Trees, Backs - Parkland, Rear Yard
Story 2
Foundation Concrete Perimeter
Sewer Public Sewer
Water Public
Architectural Style Traditional
Level or Stories 2
Additional Building Above Grade, Below Grade
New Construction N
Schools
School District Southeast Delco
Others
Pets Allowed Y
Senior Community No
Tax ID 15-00-00702-00
Ownership Fee Simple
SqFt Source Assessor
Acceptable Financing FHA, Conventional, Cash, VA
Listing Terms FHA, Conventional, Cash, VA
Financing FHA,Conventional,Cash,VA
Special Listing Condition Standard
Pets Description No Pet Restrictions
Read Less Info
Want to know what your home might be worth? Contact us for a FREE valuation!

Our team is ready to help you sell your home for the highest possible price ASAP

Bought with Paul Chin • KW Philly

1619 Walnut St 4th FL, Philadelphia, PA, 19103, United States






