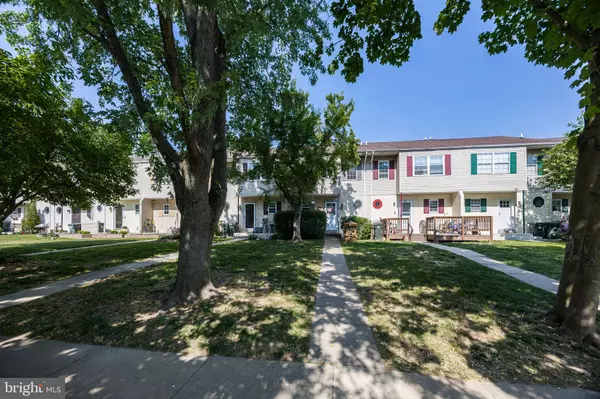$240,000
$220,000
9.1%For more information regarding the value of a property, please contact us for a free consultation.
3 Beds
3 Baths
1,439 SqFt
SOLD DATE : 06/30/2023
Key Details
Sold Price $240,000
Property Type Townhouse
Sub Type Interior Row/Townhouse
Listing Status Sold
Purchase Type For Sale
Square Footage 1,439 sqft
Price per Sqft $166
Subdivision Wedgewood Estates
MLS Listing ID PACT2045802
Sold Date 06/30/23
Style Colonial
Bedrooms 3
Full Baths 2
Half Baths 1
HOA Fees $108/mo
HOA Y/N Y
Abv Grd Liv Area 1,439
Originating Board BRIGHT
Year Built 1985
Annual Tax Amount $4,074
Tax Year 2023
Lot Size 2,391 Sqft
Acres 0.05
Lot Dimensions 0.00 x 0.00
Property Description
Why rent when you can own?? Move into this 3 BR, 2-1/2 BA Townhome in Wedgewood Estates, with low association fees, community pool, and plenty of open space. The floor plan in this home is very neutral, bright and open! The main floor has a large living room/dining room combo and kitchen. Enjoy the convenient pantry in the kitchen and with window above the sink. Exit the sliding door in the living room to a deck with a beautiful view. Listen to the birds as you sip your coffee. Upstairs the primary bedroom has its own full bathroom. Two additional bedrooms and another full bathroom round out the upstairs. Full basement includes laundry area, space to expand your living area, and storage. With a slider to the yard where you can enjoy the lovely location backing up to Open Space. Extra storage shed. Located conveniently near Route 30, shopping and restaurants.
Location
State PA
County Chester
Area Caln Twp (10339)
Zoning R3
Rooms
Other Rooms Living Room, Dining Room, Primary Bedroom, Bedroom 2, Kitchen, Family Room, Bedroom 1, Laundry
Basement Full
Interior
Interior Features Primary Bath(s), Kitchen - Eat-In
Hot Water Electric
Heating Heat Pump(s)
Cooling Central A/C
Flooring Wood, Fully Carpeted, Vinyl
Fireplace N
Heat Source Electric
Laundry Basement
Exterior
Exterior Feature Deck(s), Patio(s)
Utilities Available Cable TV
Amenities Available Pool - Outdoor
Waterfront N
Water Access N
Roof Type Pitched,Shingle
Accessibility None
Porch Deck(s), Patio(s)
Parking Type Parking Lot
Garage N
Building
Story 2
Foundation Concrete Perimeter
Sewer Public Sewer
Water Public
Architectural Style Colonial
Level or Stories 2
Additional Building Above Grade, Below Grade
New Construction N
Schools
School District Coatesville Area
Others
HOA Fee Include Common Area Maintenance,Lawn Maintenance,Snow Removal,Trash
Senior Community No
Tax ID 39-05E-0187
Ownership Fee Simple
SqFt Source Assessor
Special Listing Condition Standard
Read Less Info
Want to know what your home might be worth? Contact us for a FREE valuation!

Our team is ready to help you sell your home for the highest possible price ASAP

Bought with Mark Perfetto • RE/MAX Main Line-West Chester

1619 Walnut St 4th FL, Philadelphia, PA, 19103, United States






