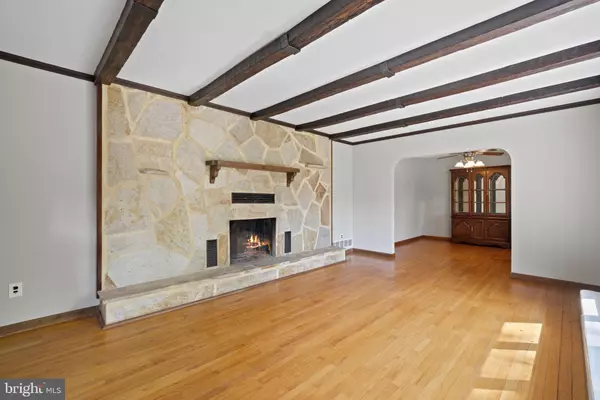$475,000
$475,000
For more information regarding the value of a property, please contact us for a free consultation.
4 Beds
2 Baths
1,766 SqFt
SOLD DATE : 06/30/2023
Key Details
Sold Price $475,000
Property Type Single Family Home
Sub Type Detached
Listing Status Sold
Purchase Type For Sale
Square Footage 1,766 sqft
Price per Sqft $268
Subdivision Bodkin Plains
MLS Listing ID MDAA2061366
Sold Date 06/30/23
Style Colonial
Bedrooms 4
Full Baths 2
HOA Y/N N
Abv Grd Liv Area 1,766
Originating Board BRIGHT
Year Built 1973
Annual Tax Amount $4,081
Tax Year 2022
Lot Size 0.931 Acres
Acres 0.93
Property Description
8178 Bodkin Ave is the ranch-style home you have been waiting for in the desirable Bodkin Plains! With four bedrooms plus a den, a formal dining room, an off-kitchen eating area, and a large family room, there is plenty of space to entertain, space for toys, and potential for a home office! This house features a brand new roof with transferable warranty, fresh paint, 2 wood burning stoves, an upstairs laundry area, original hardwood floors, an attached one-car garage as well as a detached garage situated on almost one acre of land! The basement is unfinished, leaving loads of potential for the new buyer! Walk down the street to Bodkin Park and enjoy the trails and playground, or hop in the car for a quick drive to Downs Park, a lovely county park on the bay. Close to the Lakeshore Shopping Plaza, there are plenty of shops and restaurants nearby and a quick commute to route 100 and route 10. Come see this peaceful home and put the finishing touches on it to call it your own!
Location
State MD
County Anne Arundel
Zoning R1
Rooms
Other Rooms Living Room, Dining Room, Family Room, Laundry, Office
Basement Unfinished
Main Level Bedrooms 4
Interior
Interior Features Breakfast Area, Kitchen - Island, Combination Kitchen/Living, Crown Moldings, Dining Area, Entry Level Bedroom, Family Room Off Kitchen, Primary Bath(s), Stove - Wood, Wood Floors
Hot Water Electric
Heating Forced Air
Cooling Central A/C
Flooring Hardwood
Fireplaces Number 2
Fireplaces Type Wood
Equipment Stainless Steel Appliances
Fireplace Y
Appliance Stainless Steel Appliances
Heat Source Oil
Laundry Hookup, Main Floor
Exterior
Garage Additional Storage Area, Garage - Rear Entry
Garage Spaces 3.0
Waterfront N
Water Access N
Roof Type Architectural Shingle
Accessibility None
Parking Type Detached Garage, Attached Garage, Driveway
Attached Garage 1
Total Parking Spaces 3
Garage Y
Building
Lot Description Backs to Trees, Private
Story 2
Foundation Block
Sewer Septic Exists
Water Well
Architectural Style Colonial
Level or Stories 2
Additional Building Above Grade, Below Grade
New Construction N
Schools
Elementary Schools Bodkin
Middle Schools Chesapeake Bay
High Schools Chesapeake
School District Anne Arundel County Public Schools
Others
Senior Community No
Tax ID 020313014424530
Ownership Fee Simple
SqFt Source Assessor
Acceptable Financing Conventional, FHA, VA
Listing Terms Conventional, FHA, VA
Financing Conventional,FHA,VA
Special Listing Condition Standard
Read Less Info
Want to know what your home might be worth? Contact us for a FREE valuation!

Our team is ready to help you sell your home for the highest possible price ASAP

Bought with Brooke Austin • Northrop Realty

1619 Walnut St 4th FL, Philadelphia, PA, 19103, United States






