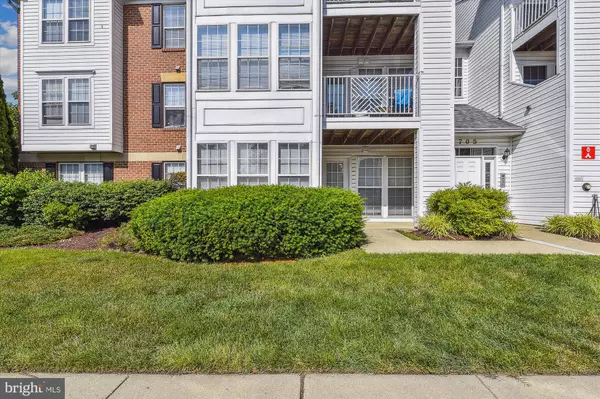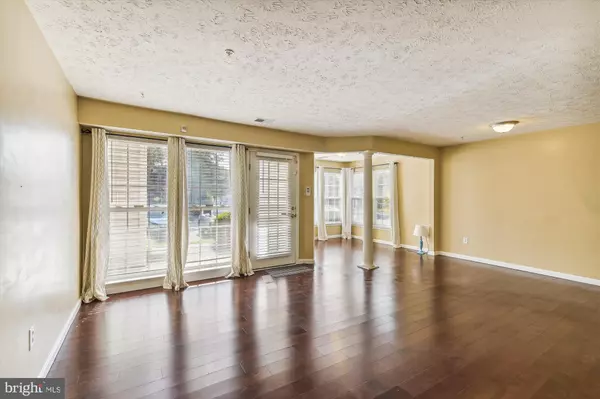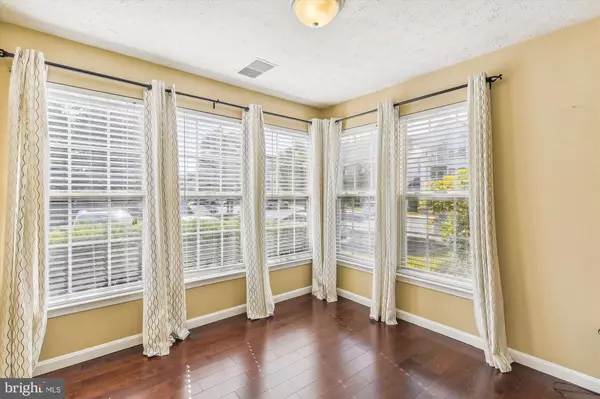$296,000
$285,000
3.9%For more information regarding the value of a property, please contact us for a free consultation.
2 Beds
2 Baths
1,103 SqFt
SOLD DATE : 06/29/2023
Key Details
Sold Price $296,000
Property Type Condo
Sub Type Condo/Co-op
Listing Status Sold
Purchase Type For Sale
Square Footage 1,103 sqft
Price per Sqft $268
Subdivision Piney Orchard
MLS Listing ID MDAA2061444
Sold Date 06/29/23
Style Unit/Flat
Bedrooms 2
Full Baths 2
Condo Fees $330/mo
HOA Fees $14
HOA Y/N Y
Abv Grd Liv Area 1,103
Originating Board BRIGHT
Year Built 2000
Annual Tax Amount $2,415
Tax Year 2022
Property Description
Welcome to this remodeled Condo! The sunroom bump-out is perfect for relaxing and enjoying the natural light. The baths feature exquisite ceramic tile plank flooring and tasteful tile surrounds at the tub/shower. The vanities with marble tops add a touch of luxury to your everyday routine. In all other spaces, you'll find beautiful engineered wood flooring. The kitchen boasts granite countertops, a tile backsplash, and stainless steel appliances. The cabinetry includes a soft closure feature, enhancing the overall convenience and aesthetic appeal. Updated lighting fixtures throughout the Condo create a modern ambiance. The interior is bright and airy, and the open floor plan allows for seamless flow from one space to the next. This first-floor level Condo unit offers the convenience of easy access and convenient parking right outside the door. The community amenities are exceptional, featuring indoor and outdoor pools, walking trails, tennis courts, and a community center that will enhance your active lifestyle. The location is incredibly convenient, with easy access to shopping and major routes for commuting. As an added bonus, a 1-year home warranty will transfer at the time of sale, providing you with peace of mind. Don't miss the opportunity to make this wonderful Condo your new home.
Location
State MD
County Anne Arundel
Zoning R15
Rooms
Main Level Bedrooms 2
Interior
Interior Features Entry Level Bedroom, Floor Plan - Open, Kitchen - Galley, Tub Shower, Upgraded Countertops
Hot Water Natural Gas
Heating Central, Programmable Thermostat
Cooling Central A/C, Programmable Thermostat
Flooring Ceramic Tile, Engineered Wood
Equipment Dishwasher, Disposal, Exhaust Fan, Icemaker, Washer, Oven/Range - Gas, Dryer, Built-In Microwave, Refrigerator, Stainless Steel Appliances, Water Heater
Fireplace N
Window Features Double Pane
Appliance Dishwasher, Disposal, Exhaust Fan, Icemaker, Washer, Oven/Range - Gas, Dryer, Built-In Microwave, Refrigerator, Stainless Steel Appliances, Water Heater
Heat Source Natural Gas
Laundry Has Laundry, Washer In Unit, Dryer In Unit
Exterior
Exterior Feature Patio(s)
Amenities Available Pool - Outdoor, Pool - Indoor, Common Grounds, Community Center, Tot Lots/Playground, Fitness Center, Hot tub, Tennis Courts, Jog/Walk Path
Waterfront N
Water Access N
Roof Type Asphalt
Accessibility Level Entry - Main
Porch Patio(s)
Garage N
Building
Story 1
Unit Features Garden 1 - 4 Floors
Foundation Slab
Sewer Public Sewer
Water Public
Architectural Style Unit/Flat
Level or Stories 1
Additional Building Above Grade, Below Grade
New Construction N
Schools
Elementary Schools Piney Orchard
Middle Schools Arundel
High Schools Arundel
School District Anne Arundel County Public Schools
Others
Pets Allowed Y
HOA Fee Include Ext Bldg Maint,Lawn Care Front,Snow Removal,Reserve Funds,Water,Sewer
Senior Community No
Tax ID 020457190086304
Ownership Condominium
Horse Property N
Special Listing Condition Standard
Pets Description Cats OK, Dogs OK
Read Less Info
Want to know what your home might be worth? Contact us for a FREE valuation!

Our team is ready to help you sell your home for the highest possible price ASAP

Bought with Rebecca M Wilmoth • EXP Realty, LLC

1619 Walnut St 4th FL, Philadelphia, PA, 19103, United States






