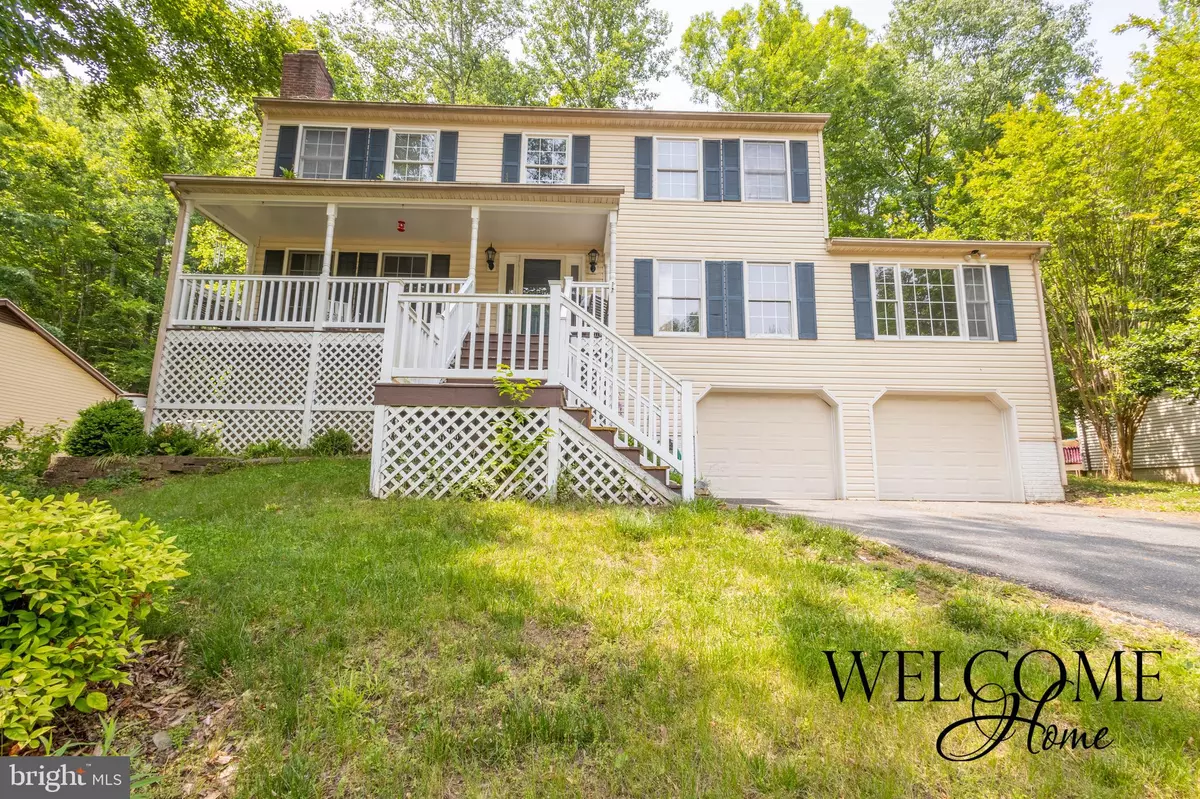$549,000
$549,900
0.2%For more information regarding the value of a property, please contact us for a free consultation.
5 Beds
4 Baths
3,888 SqFt
SOLD DATE : 06/28/2023
Key Details
Sold Price $549,000
Property Type Single Family Home
Sub Type Detached
Listing Status Sold
Purchase Type For Sale
Square Footage 3,888 sqft
Price per Sqft $141
Subdivision Aquia Harbour
MLS Listing ID VAST2021292
Sold Date 06/28/23
Style Colonial
Bedrooms 5
Full Baths 3
Half Baths 1
HOA Fees $133/mo
HOA Y/N Y
Abv Grd Liv Area 2,588
Originating Board BRIGHT
Year Built 1992
Annual Tax Amount $4,008
Tax Year 2022
Lot Size 0.365 Acres
Acres 0.36
Property Description
Welcome Home to a Beautiful Move In Ready 5 Bedroom, 3.5 Bath Colonial in Aquia Harbour with an
IN GROUND POOL right in yourown back yard, just in time for Summer! Oversized 2 Car Garage with a Workbench and Plenty of Room for Storage. Primary Bath with Dual Sink Vanity, Soaking Tub & Separate Shower. Gourmet Kitchen with Granite Countertops, Stainless Steel Appliances, Double Wall Oven, Cooktop & Breakfast Bar. Cathedral Ceiling in the Family Room, Main Level Office. Finished Basement with Rec Room, Bath, a Den and storage. Covered Country Front Porch and a Low Maintenance Yard. New Roof in 2016 w/50 Year Shingles and a Transferrable Warranty.
Amenities Include: 24 Hour Manned Front Gate & Residents Only Rear Gate; Police Force; Fire Department; Marina w/Boat Ramp & Fishing Pier; Golf Course w/Driving Range, Pro Shop & Putting Green; World Famous Clubhouse @ Aquia Harbour Restaurant; Stables w/Riding Trails; Multiple Parks w/Tennis, Basketball, Tot Lots, Volleyball, Etc; Dog Park; Numerous Community Clubs & More!
Location
State VA
County Stafford
Zoning R1
Rooms
Other Rooms Living Room, Dining Room, Kitchen, Family Room, Foyer, Laundry, Recreation Room, Bonus Room
Basement Fully Finished
Interior
Hot Water Electric
Heating Heat Pump(s)
Cooling None
Flooring Carpet, Hardwood
Heat Source Electric
Exterior
Garage Garage Door Opener, Additional Storage Area
Garage Spaces 6.0
Fence Privacy, Aluminum, Rear
Pool Fenced, In Ground, Heated
Amenities Available Basketball Courts, Baseball Field, Bar/Lounge, Bike Trail, Boat Ramp, Club House, Common Grounds, Community Center, Gated Community, Fitness Center, Golf Course, Jog/Walk Path, Party Room, Picnic Area, Pier/Dock, Dining Rooms, Day Care, Golf Course Membership Available, Golf Club
Water Access N
View Trees/Woods
Roof Type Architectural Shingle
Street Surface Black Top
Accessibility None
Attached Garage 2
Total Parking Spaces 6
Garage Y
Building
Story 3
Foundation Concrete Perimeter
Sewer Public Sewer
Water Public
Architectural Style Colonial
Level or Stories 3
Additional Building Above Grade, Below Grade
Structure Type Dry Wall
New Construction N
Schools
Elementary Schools Hampton Oaks
Middle Schools Shirley C. Heim
High Schools Brooke Point
School District Stafford County Public Schools
Others
Pets Allowed Y
HOA Fee Include Snow Removal,Common Area Maintenance,Pier/Dock Maintenance,Pool(s),Reserve Funds,Road Maintenance,Security Gate,Trash,Management
Senior Community No
Tax ID 21B 2015
Ownership Fee Simple
SqFt Source Assessor
Acceptable Financing Cash, Conventional, FHA, VA, Other, VHDA
Horse Property N
Listing Terms Cash, Conventional, FHA, VA, Other, VHDA
Financing Cash,Conventional,FHA,VA,Other,VHDA
Special Listing Condition Standard
Pets Description No Pet Restrictions
Read Less Info
Want to know what your home might be worth? Contact us for a FREE valuation!

Our team is ready to help you sell your home for the highest possible price ASAP

Bought with Alanda K Brewer • Coldwell Banker Elite

1619 Walnut St 4th FL, Philadelphia, PA, 19103, United States






