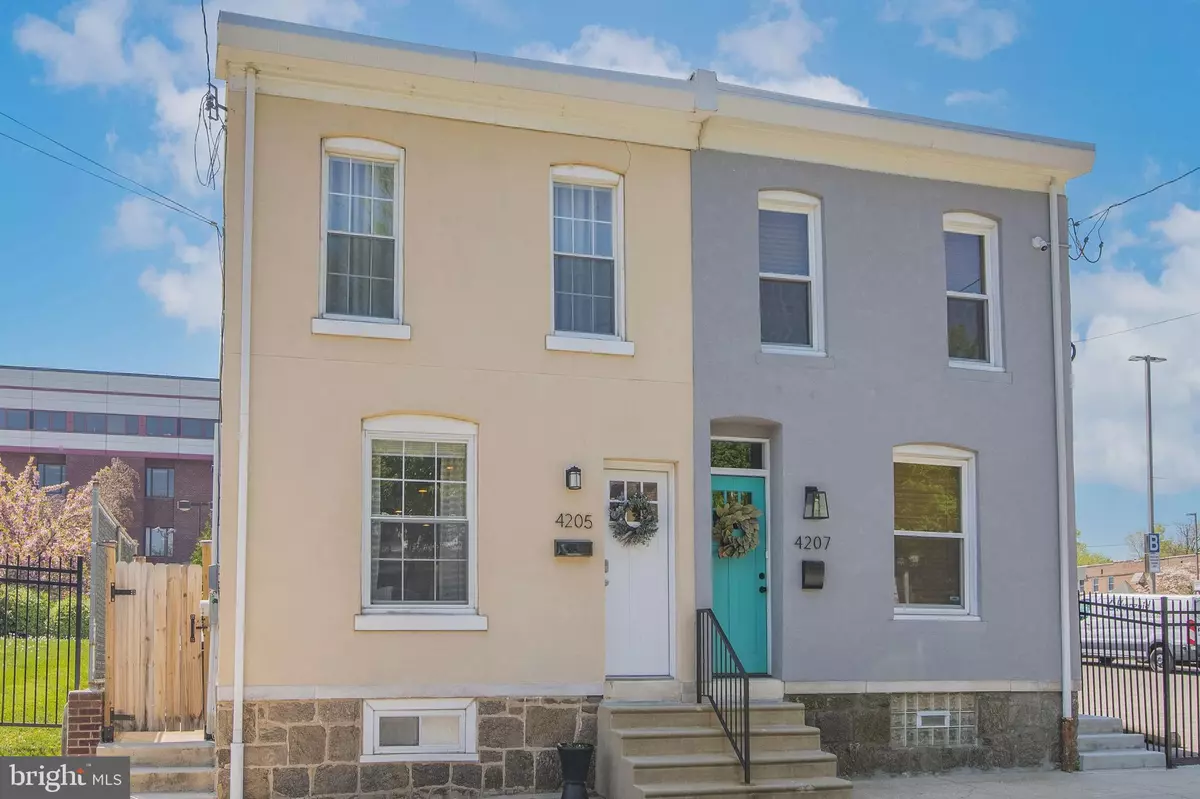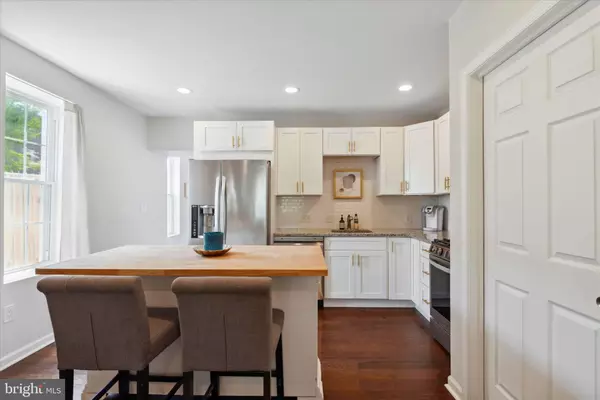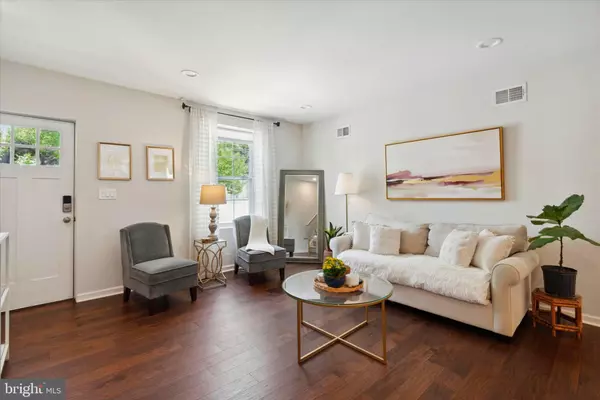$405,000
$380,000
6.6%For more information regarding the value of a property, please contact us for a free consultation.
3 Beds
2 Baths
1,806 SqFt
SOLD DATE : 06/26/2023
Key Details
Sold Price $405,000
Property Type Single Family Home
Sub Type Twin/Semi-Detached
Listing Status Sold
Purchase Type For Sale
Square Footage 1,806 sqft
Price per Sqft $224
Subdivision Roxborough
MLS Listing ID PAPH2228380
Sold Date 06/26/23
Style Contemporary,Traditional
Bedrooms 3
Full Baths 1
Half Baths 1
HOA Y/N N
Abv Grd Liv Area 1,416
Originating Board BRIGHT
Year Built 1900
Annual Tax Amount $4,413
Tax Year 2023
Lot Size 1,468 Sqft
Acres 0.03
Lot Dimensions 20.00 x 73.00
Property Description
Absolute perfection in this fully rehabbed, three bedroom home in a very desirable Roxborough neighborhood - convenient to everything that you need. Bright and modern with stylish finishes from top to bottom and a thoughtful redesign that makes the most of every square inch, this home is a must see! Carefully renovated two years ago inside and out, this home features an open floorplan main living area with beautiful flooring, recessed lighting and central air. The kitchen has white shaker cabinetry with gold hardware, granite countertops, ceramic tile backsplash, stainless steel appliances and a center island for additional seating and storage. There is a good sized mudroom with pantry and coat closet, first floor laundry and powder room. The open floor plan with spacious living, dining and cooking areas provides the perfect place to entertain family and friends. There is a fenced back yard with a patio and private rear garden The primary bedroom is sunny and bright with plenty of closet space, both in the bedroom and in the second floor hallway. The two additional bedrooms have views of the grassy space next door. The ceramic tile bathroom has a tub with shower and shelves for toiletries. The fully finished basement provides additional flexible living space and is currently used as guest space but could be workout room, office or playroom. There is a new HVAC with NEST thermostat, new hot water heater, all new wiring, plumbing and new windows and doors. The house was well insulated during the renovation so the utility costs are very low. Situated on a quiet block in a convenient location, this house is a short distance to public transportation, Main Street Manayunk, the shops and restaurants of downtown Roxborough and has easy access to Center City Philadelphia and to the hiking and biking trails of the Wissahickon. Don't wait!
Location
State PA
County Philadelphia
Area 19128 (19128)
Zoning RSA3
Direction Northeast
Rooms
Other Rooms Living Room, Dining Room, Bedroom 2, Bedroom 3, Kitchen, Family Room, Bedroom 1, Laundry, Mud Room, Utility Room, Bathroom 1
Basement Daylight, Partial, Fully Finished, Heated, Sump Pump
Interior
Interior Features Combination Kitchen/Living, Floor Plan - Open, Kitchen - Island, Upgraded Countertops
Hot Water Natural Gas
Heating Forced Air, Programmable Thermostat, Central
Cooling Central A/C
Flooring Engineered Wood, Carpet, Ceramic Tile
Equipment Built-In Microwave, Built-In Range, Dishwasher, Disposal, Icemaker, Oven - Self Cleaning, Range Hood, Refrigerator, Stainless Steel Appliances
Fireplace N
Window Features Energy Efficient,Replacement
Appliance Built-In Microwave, Built-In Range, Dishwasher, Disposal, Icemaker, Oven - Self Cleaning, Range Hood, Refrigerator, Stainless Steel Appliances
Heat Source Natural Gas
Laundry Main Floor
Exterior
Exterior Feature Patio(s)
Fence Fully, Picket, Wood
Utilities Available Natural Gas Available, Electric Available, Cable TV Available
Waterfront N
Water Access N
View Garden/Lawn
Roof Type Rubber
Accessibility 2+ Access Exits
Porch Patio(s)
Garage N
Building
Lot Description Landscaping, Level, Rear Yard
Story 2
Foundation Brick/Mortar, Stone
Sewer Public Sewer
Water Public
Architectural Style Contemporary, Traditional
Level or Stories 2
Additional Building Above Grade, Below Grade
Structure Type 9'+ Ceilings
New Construction N
Schools
School District The School District Of Philadelphia
Others
Senior Community No
Tax ID 213226900
Ownership Fee Simple
SqFt Source Assessor
Acceptable Financing Cash, Conventional, FHA, VA
Listing Terms Cash, Conventional, FHA, VA
Financing Cash,Conventional,FHA,VA
Special Listing Condition Standard
Read Less Info
Want to know what your home might be worth? Contact us for a FREE valuation!

Our team is ready to help you sell your home for the highest possible price ASAP

Bought with Jeffrey Brian Ranck • BHHS Fox & Roach-Chestnut Hill

1619 Walnut St 4th FL, Philadelphia, PA, 19103, United States






