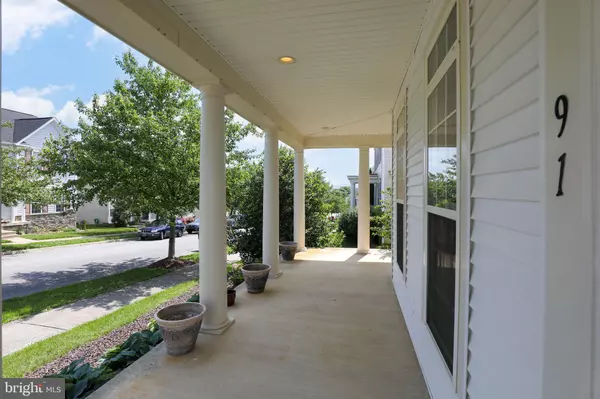$485,000
$475,000
2.1%For more information regarding the value of a property, please contact us for a free consultation.
4 Beds
4 Baths
4,853 SqFt
SOLD DATE : 06/26/2023
Key Details
Sold Price $485,000
Property Type Single Family Home
Sub Type Detached
Listing Status Sold
Purchase Type For Sale
Square Footage 4,853 sqft
Price per Sqft $99
Subdivision Huntfield
MLS Listing ID WVJF2007816
Sold Date 06/26/23
Style Colonial
Bedrooms 4
Full Baths 3
Half Baths 1
HOA Fees $77/mo
HOA Y/N Y
Abv Grd Liv Area 3,466
Originating Board BRIGHT
Year Built 2005
Annual Tax Amount $3,464
Tax Year 2022
Lot Size 5,915 Sqft
Acres 0.14
Property Description
*Highest & best offer deadline set for Monday, May 22 at noon* A lovely wrap-around front porch and tons of curb appeal invite you to this Huntfield home on a corner lot with attached 2-car garage! This home boasts 3 finished levels and a unique floor plan - all with new flooring and fresh paint. The main floor features a functional kitchen with double oven and tons of cabinets, plus a morning room that leads to a paver-patio in the backyard. There’s also a family room right off the kitchen along with a separate office, living room, dining room and family room on the main level. Upstairs are 4 spacious bedrooms including an expansive master suite with its own sitting room, ensuite bath with double vanity and tiled garden tub, and a massive walk-in closet. The laundry room is also on the upper floor for added convenience. The finished lower level with a wet bar and full bath is wired for a home theater and is the perfect space to entertain or relax. There’s also plenty of additional storage space. With a roof and HVAC system that are all less than 5 years old, this home has been well-maintained and offers peace of mind to its next owners. In addition, the Huntfield community has so much to offer, including tennis courts, 2 playgrounds, walking paths, and close proximity to schools, local amenities, and major commuter routes to Virginia, Maryland and Washington D.C. Don’t miss the chance to make this beautiful and conveniently located property your new home!
Location
State WV
County Jefferson
Zoning 101
Direction Southwest
Rooms
Other Rooms Living Room, Dining Room, Primary Bedroom, Bedroom 2, Bedroom 3, Bedroom 4, Kitchen, Family Room, Foyer, Laundry, Office, Recreation Room, Storage Room, Bonus Room, Primary Bathroom, Full Bath, Half Bath
Basement Connecting Stairway, Fully Finished, Windows
Interior
Interior Features Carpet, Ceiling Fan(s), Dining Area, Family Room Off Kitchen, Floor Plan - Open, Formal/Separate Dining Room, Kitchen - Eat-In, Kitchen - Table Space, Pantry, Primary Bath(s), Recessed Lighting, Soaking Tub, Tub Shower, Walk-in Closet(s), Window Treatments, Wood Floors
Hot Water Bottled Gas
Heating Heat Pump(s)
Cooling Central A/C
Flooring Carpet, Hardwood, Laminated, Vinyl
Equipment Stainless Steel Appliances, Built-In Microwave, Cooktop, Dishwasher, Disposal, Icemaker, Refrigerator, Oven - Wall, Oven - Double, Washer, Dryer
Appliance Stainless Steel Appliances, Built-In Microwave, Cooktop, Dishwasher, Disposal, Icemaker, Refrigerator, Oven - Wall, Oven - Double, Washer, Dryer
Heat Source Electric, Propane - Metered
Laundry Dryer In Unit, Washer In Unit, Upper Floor
Exterior
Exterior Feature Patio(s), Porch(es)
Garage Garage - Rear Entry, Garage Door Opener
Garage Spaces 4.0
Fence Partially, Vinyl
Waterfront N
Water Access N
View Garden/Lawn
Roof Type Shingle
Accessibility None
Porch Patio(s), Porch(es)
Parking Type Attached Garage, Driveway
Attached Garage 2
Total Parking Spaces 4
Garage Y
Building
Lot Description Corner, Cleared, Front Yard, Landscaping, Level, Rear Yard, SideYard(s)
Story 3
Foundation Brick/Mortar, Concrete Perimeter
Sewer Public Sewer
Water Public
Architectural Style Colonial
Level or Stories 3
Additional Building Above Grade, Below Grade
New Construction N
Schools
Elementary Schools Page Jackson
Middle Schools Charles Town
High Schools Washington
School District Jefferson County Schools
Others
Senior Community No
Tax ID 03 11B021700000000
Ownership Fee Simple
SqFt Source Assessor
Acceptable Financing Cash, Conventional, FHA, USDA, VA
Listing Terms Cash, Conventional, FHA, USDA, VA
Financing Cash,Conventional,FHA,USDA,VA
Special Listing Condition Standard
Read Less Info
Want to know what your home might be worth? Contact us for a FREE valuation!

Our team is ready to help you sell your home for the highest possible price ASAP

Bought with Ned S Stock • Berkshire Hathaway HomeServices PenFed Realty

1619 Walnut St 4th FL, Philadelphia, PA, 19103, United States






