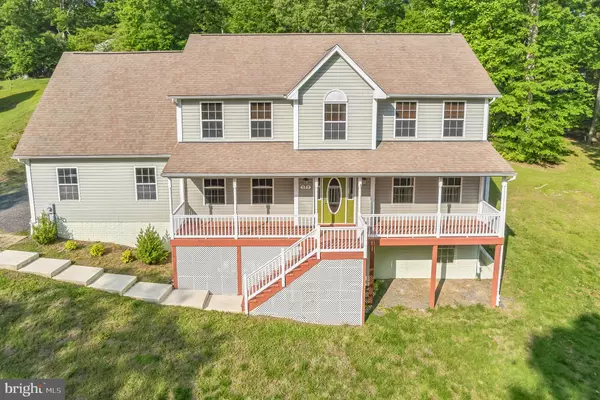$435,000
$429,900
1.2%For more information regarding the value of a property, please contact us for a free consultation.
5 Beds
3 Baths
2,761 SqFt
SOLD DATE : 06/23/2023
Key Details
Sold Price $435,000
Property Type Single Family Home
Sub Type Detached
Listing Status Sold
Purchase Type For Sale
Square Footage 2,761 sqft
Price per Sqft $157
Subdivision Chesapeake Ranch Estates
MLS Listing ID MDCA2011362
Sold Date 06/23/23
Style Colonial
Bedrooms 5
Full Baths 2
Half Baths 1
HOA Fees $41/ann
HOA Y/N Y
Abv Grd Liv Area 2,761
Originating Board BRIGHT
Year Built 2006
Annual Tax Amount $3,215
Tax Year 2023
Lot Size 10,890 Sqft
Acres 0.25
Property Description
Features include:
2,761 Finished Sq/ft approx. includes added 273 Sq/ft New Primary Bedroom.
4,005 approx. Sq/ft: Future possible Total Living Area
Includes First Floor, Second Floor, NEW Primary AND
additional 1,244sq/ft when Bottom Floor finished.
First Floor: (Hardwood Floors; and Tile)
•
Location
State MD
County Calvert
Zoning R
Rooms
Basement Connecting Stairway, Daylight, Full, Walkout Stairs, Windows, Rough Bath Plumb, Unfinished, Space For Rooms
Interior
Interior Features Breakfast Area, Ceiling Fan(s), Wood Floors, Window Treatments, Walk-in Closet(s), Recessed Lighting, Primary Bath(s), Kitchen - Gourmet, Floor Plan - Traditional
Hot Water Electric
Heating Heat Pump(s)
Cooling Central A/C
Flooring Hardwood, Carpet, Other
Fireplaces Number 1
Fireplaces Type Gas/Propane
Equipment Dishwasher, Built-In Microwave, Washer, Oven - Wall, Oven - Double, Dryer, Cooktop
Fireplace Y
Appliance Dishwasher, Built-In Microwave, Washer, Oven - Wall, Oven - Double, Dryer, Cooktop
Heat Source Electric
Exterior
Exterior Feature Balcony, Deck(s), Porch(es)
Garage Inside Access, Garage - Side Entry, Built In
Garage Spaces 6.0
Amenities Available Basketball Courts, Beach, Club House, Common Grounds, Community Center, Lake
Waterfront N
Water Access N
Roof Type Shingle
Accessibility Other
Porch Balcony, Deck(s), Porch(es)
Parking Type Attached Garage, Driveway
Attached Garage 2
Total Parking Spaces 6
Garage Y
Building
Story 3
Foundation Other
Sewer Private Septic Tank
Water Public
Architectural Style Colonial
Level or Stories 3
Additional Building Above Grade, Below Grade
New Construction N
Schools
School District Calvert County Public Schools
Others
Senior Community No
Tax ID 0501084259
Ownership Fee Simple
SqFt Source Estimated
Acceptable Financing Cash, Conventional, FHA, VA, USDA
Listing Terms Cash, Conventional, FHA, VA, USDA
Financing Cash,Conventional,FHA,VA,USDA
Special Listing Condition Standard
Read Less Info
Want to know what your home might be worth? Contact us for a FREE valuation!

Our team is ready to help you sell your home for the highest possible price ASAP

Bought with Jill J Crofcheck • MDC Realty

1619 Walnut St 4th FL, Philadelphia, PA, 19103, United States






