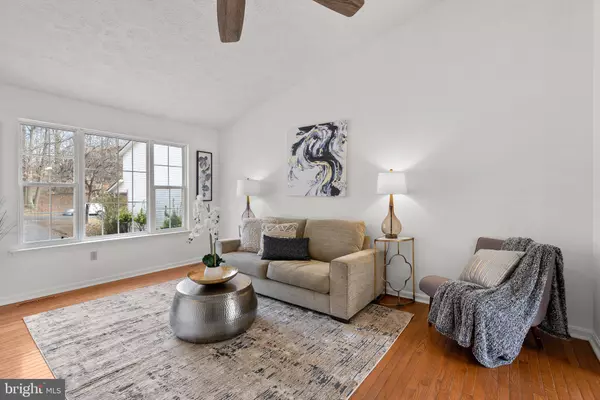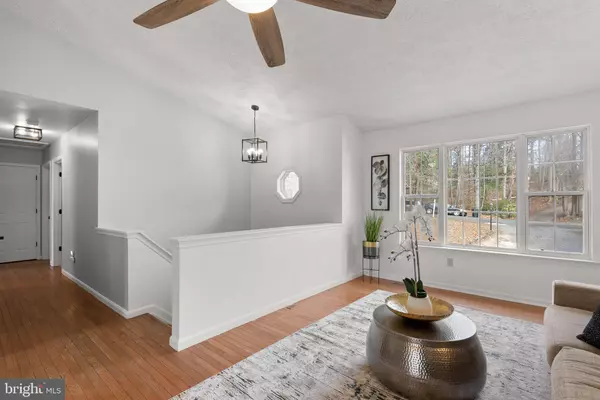$350,000
$340,000
2.9%For more information regarding the value of a property, please contact us for a free consultation.
5 Beds
3 Baths
2,208 SqFt
SOLD DATE : 05/23/2023
Key Details
Sold Price $350,000
Property Type Single Family Home
Sub Type Detached
Listing Status Sold
Purchase Type For Sale
Square Footage 2,208 sqft
Price per Sqft $158
Subdivision Chesapeake Ranch Estates
MLS Listing ID MDCA2010118
Sold Date 05/23/23
Style Split Foyer
Bedrooms 5
Full Baths 3
HOA Fees $41/ann
HOA Y/N Y
Abv Grd Liv Area 1,108
Originating Board BRIGHT
Year Built 1993
Annual Tax Amount $2,373
Tax Year 2023
Lot Size 10,890 Sqft
Acres 0.25
Property Description
Wonderful family home with 5 bedrooms and 3 updated full baths. Private wooded setting with two decks spanning the back of the house on each level. Walk out onto a deck from the master suite, kitchen, or lower level. Stairs go from the lower deck to the backyard. Cathedral ceiling in the living room and breakfast area on the main level. Sunny kitchen with island and closet pantry. All bathrooms are updated, entire home is freshly painted, and all new bedroom floors complement the existing hardwood floors in this well-kept home. Two good size bedrooms, a full bath, a large family room, and a huge laundry/craft/storage area on the lower level make this home perfect for a large or extended family. A brand new septic tank, drain fields, and freshly seeded front lawn. will be completed by mid-May. AMENITIES: closed road for biking is a 2-minute bike ride away, a 5-minute walk to the park, sandy beaches, a freshwater lake, hiking trails, and athletic fields. Located close to Patuxent River Naval Air Station. Lusby Town Center has restaurants and shopping.
Location
State MD
County Calvert
Zoning R
Rooms
Other Rooms Kitchen, Family Room, Den, Breakfast Room
Basement Fully Finished
Main Level Bedrooms 3
Interior
Interior Features Breakfast Area, Ceiling Fan(s), Combination Kitchen/Dining, Family Room Off Kitchen, Floor Plan - Open, Kitchen - Eat-In, Kitchen - Island, Pantry, Wood Floors
Hot Water Propane
Heating Heat Pump(s)
Cooling Central A/C
Flooring Hardwood, Luxury Vinyl Plank
Equipment Dishwasher, Dryer, Refrigerator, Stove, Washer
Furnishings No
Fireplace N
Appliance Dishwasher, Dryer, Refrigerator, Stove, Washer
Heat Source Electric
Laundry Lower Floor
Exterior
Exterior Feature Deck(s)
Waterfront N
Water Access N
Roof Type Shingle
Accessibility None
Porch Deck(s)
Parking Type Driveway
Garage N
Building
Story 2
Foundation Block
Sewer On Site Septic
Water Public
Architectural Style Split Foyer
Level or Stories 2
Additional Building Above Grade, Below Grade
Structure Type Cathedral Ceilings,Dry Wall
New Construction N
Schools
School District Calvert County Public Schools
Others
Pets Allowed Y
Senior Community No
Tax ID 0501118722
Ownership Fee Simple
SqFt Source Estimated
Acceptable Financing Cash, Conventional, FHA, VA
Horse Property N
Listing Terms Cash, Conventional, FHA, VA
Financing Cash,Conventional,FHA,VA
Special Listing Condition Standard
Pets Description No Pet Restrictions
Read Less Info
Want to know what your home might be worth? Contact us for a FREE valuation!

Our team is ready to help you sell your home for the highest possible price ASAP

Bought with Crystal Culley • Berkshire Hathaway HomeServices PenFed Realty

1619 Walnut St 4th FL, Philadelphia, PA, 19103, United States






