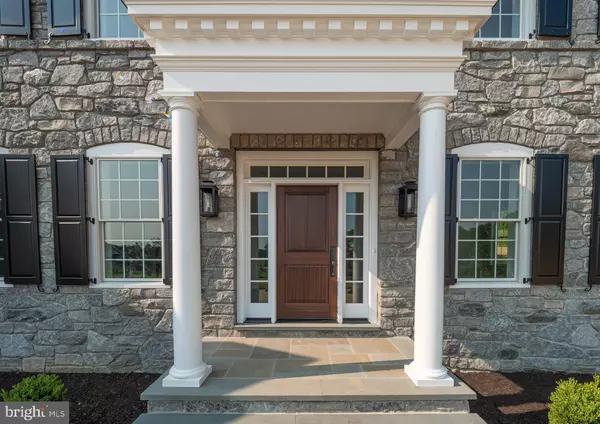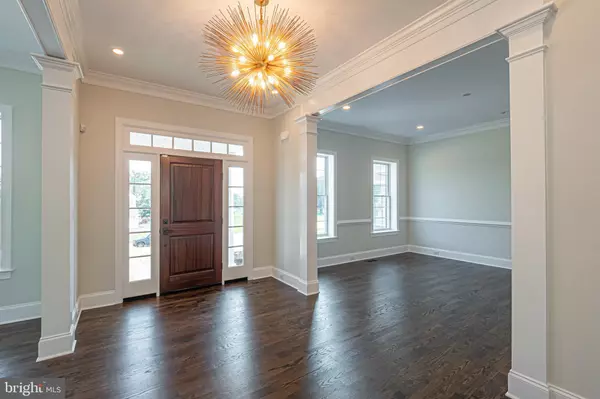$1,683,305
$1,368,900
23.0%For more information regarding the value of a property, please contact us for a free consultation.
4 Beds
5 Baths
4,014 SqFt
SOLD DATE : 04/04/2023
Key Details
Sold Price $1,683,305
Property Type Single Family Home
Sub Type Detached
Listing Status Sold
Purchase Type For Sale
Square Footage 4,014 sqft
Price per Sqft $419
Subdivision Bechtel Farm
MLS Listing ID PAMC2021866
Sold Date 04/04/23
Style Colonial,Traditional
Bedrooms 4
Full Baths 3
Half Baths 2
HOA Fees $83/ann
HOA Y/N Y
Abv Grd Liv Area 4,014
Originating Board BRIGHT
Year Built 2021
Tax Year 2021
Lot Size 1.000 Acres
Acres 1.0
Lot Dimensions REG
Property Description
Introducing Bechtel Farm...7 custom estate homes, conveniently located just minutes from shopping and major highways in the Spring-Ford School District. Each home will be finely crafted by Hellings Builders, known for their quality construction and attention to detail with a reputation for honesty, integrity and high standards. This breathtaking 5 bedroom, 4.2 bath Devon model offers a bright, open floor plan, spacious room, first floor study, abundance of windows, luxurious master suite, site finished hardwood flooring, high efficiency HVAC and so much more! From Hardiplank fiber cement siding, Pella Proline wood windows and Schlage interior door hardware, to the Aker soaking tub and Luxart faucets, no expense is spared and no corners are cut! Plus work with Z Domus Designs to design your dream interior! Please note that photos are of a completed Devon model that may include additional upgrades and features.
Location
State PA
County Montgomery
Area Upper Providence Twp (10661)
Zoning RES
Rooms
Other Rooms Living Room, Dining Room, Primary Bedroom, Bedroom 2, Bedroom 3, Bedroom 4, Kitchen, Family Room, Foyer, Breakfast Room, Study, Laundry, Mud Room, Other, Bathroom 1, Bathroom 2, Bathroom 3, Primary Bathroom
Basement Full
Interior
Interior Features Primary Bath(s), Kitchen - Island, Butlers Pantry, Stall Shower, Dining Area, Kitchen - Eat-In, Pantry, Soaking Tub, Walk-in Closet(s)
Hot Water Natural Gas
Heating Forced Air
Cooling Central A/C
Flooring Tile/Brick, Hardwood, Carpet, Vinyl
Fireplaces Number 1
Equipment Cooktop, Oven - Double, Dishwasher, Disposal, Stainless Steel Appliances
Fireplace Y
Window Features Low-E,Insulated,ENERGY STAR Qualified
Appliance Cooktop, Oven - Double, Dishwasher, Disposal, Stainless Steel Appliances
Heat Source Natural Gas
Laundry Upper Floor
Exterior
Garage Inside Access
Garage Spaces 3.0
Utilities Available Under Ground
Waterfront N
Water Access N
Roof Type Shingle
Accessibility None
Parking Type Driveway, Attached Garage, Other
Attached Garage 3
Total Parking Spaces 3
Garage Y
Building
Story 2
Foundation Concrete Perimeter
Sewer Public Sewer
Water Public
Architectural Style Colonial, Traditional
Level or Stories 2
Additional Building Above Grade
Structure Type 9'+ Ceilings
New Construction Y
Schools
School District Spring-Ford Area
Others
Senior Community No
Tax ID NO TAX RECORD
Ownership Fee Simple
SqFt Source Estimated
Special Listing Condition Standard
Read Less Info
Want to know what your home might be worth? Contact us for a FREE valuation!

Our team is ready to help you sell your home for the highest possible price ASAP

Bought with Joymarie DeFruscio • Keller Williams Realty Group

1619 Walnut St 4th FL, Philadelphia, PA, 19103, United States






