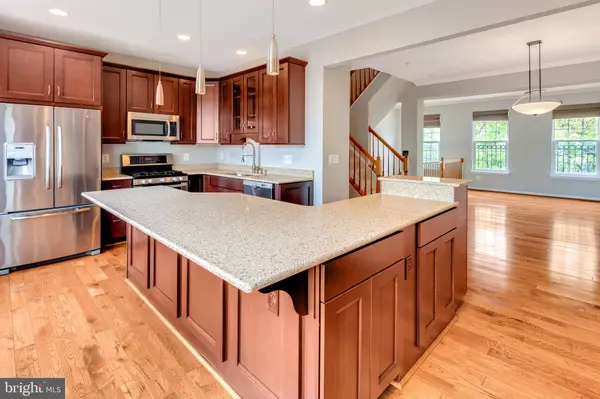$683,000
$700,000
2.4%For more information regarding the value of a property, please contact us for a free consultation.
3 Beds
3 Baths
1,950 SqFt
SOLD DATE : 06/21/2023
Key Details
Sold Price $683,000
Property Type Townhouse
Sub Type Interior Row/Townhouse
Listing Status Sold
Purchase Type For Sale
Square Footage 1,950 sqft
Price per Sqft $350
Subdivision Townes At Cameron Parke
MLS Listing ID VAAX2023306
Sold Date 06/21/23
Style Colonial
Bedrooms 3
Full Baths 2
Half Baths 1
HOA Fees $128/qua
HOA Y/N Y
Abv Grd Liv Area 1,950
Originating Board BRIGHT
Year Built 1999
Annual Tax Amount $6,502
Tax Year 2023
Lot Size 1,387 Sqft
Acres 0.03
Property Description
Welcome to the Townes at Cameron Parke! 3-Level Townhouse with 2-Car rear load garage. This remodeled townhouse is unlike any other in the community. Gourmet Kitchen with Cherry Shaker Cabinets and tons of counter space. Kitchen features glass front cabinets, all stainless steel appliances (stove is brand new), under cabinet lighting, built-in wine racks, pendant lighting, recessed lighting, and quartz countertops with full bullnose edge. This is truly a chef's kitchen and was built for the cook in mind. Perfect for entertaining with its open concept design and plenty of seating for guests while meals are being prepared. The first level features a recreation room that can also be used as an office. Plenty of storage and easy access to the garage. The 2nd level features the living room, dining room, kitchen, and powder room. Upgraded hardwood located throughout this level. Powder Room has been updated with a glass vessel sink, modern vanity & coordinating mirror. Large Composite Deck was expanded from the original footprint from the builder. The top level has all bedrooms together on the same level. Large Primary Bedroom with an en suite bathroom and walk-in closet. The two other bedrooms share a full bath and the laundry room is conveniently located on the same level. Full size washer and dryer with shelving. Fresh paint throughout and new carpets! HOA fee ($384.45/quarter) includes: outdoor pool, playground, visitor parking, and trash collection. Eisenhower Ave trail is great for runners/joggers/bikers. Prime location only minutes to many metro/train stops: Eisenhower (1.4 mi), Van Dorn (2.0 mi), Alexandria Station VRE (2.0 mi), and King Street Metro (2.1 mi). Easy access to Old Town Alexandria, Carlyle District, Del Ray, Potomac Yard, National Landing, and major routes: 495/236/Rt 1. DCA/Reagan National Airport is only minutes away. Don't miss out on this gem! Property has been virtually staged.
Location
State VA
County Alexandria City
Zoning RESIDENTIAL
Direction South
Rooms
Other Rooms Living Room, Dining Room, Primary Bedroom, Bedroom 2, Bedroom 3, Kitchen, Foyer, Laundry, Recreation Room, Primary Bathroom, Full Bath, Half Bath
Interior
Interior Features Carpet, Ceiling Fan(s), Floor Plan - Open, Kitchen - Gourmet, Pantry, Recessed Lighting, Upgraded Countertops, Walk-in Closet(s), Wood Floors
Hot Water Natural Gas
Heating Forced Air
Cooling Central A/C
Equipment Refrigerator, Oven/Range - Gas, Dishwasher, Microwave, Disposal, Washer, Dryer
Furnishings No
Fireplace N
Appliance Refrigerator, Oven/Range - Gas, Dishwasher, Microwave, Disposal, Washer, Dryer
Heat Source Natural Gas
Laundry Upper Floor, Washer In Unit, Dryer In Unit
Exterior
Exterior Feature Deck(s)
Garage Garage Door Opener, Garage - Rear Entry, Additional Storage Area
Garage Spaces 2.0
Amenities Available Pool - Outdoor, Tot Lots/Playground
Waterfront N
Water Access N
View Street
Roof Type Shingle
Accessibility None
Porch Deck(s)
Parking Type Attached Garage
Attached Garage 2
Total Parking Spaces 2
Garage Y
Building
Story 3
Foundation Slab
Sewer Public Sewer
Water Public
Architectural Style Colonial
Level or Stories 3
Additional Building Above Grade, Below Grade
New Construction N
Schools
Elementary Schools Lyles-Crouch
Middle Schools George Washington
High Schools Alexandria City
School District Alexandria City Public Schools
Others
Pets Allowed Y
HOA Fee Include Common Area Maintenance,Management,Pool(s),Trash
Senior Community No
Tax ID 070.02-03-45
Ownership Fee Simple
SqFt Source Assessor
Security Features Smoke Detector
Acceptable Financing Cash, Conventional, VA, FHA
Horse Property N
Listing Terms Cash, Conventional, VA, FHA
Financing Cash,Conventional,VA,FHA
Special Listing Condition Standard
Pets Description Cats OK, Dogs OK
Read Less Info
Want to know what your home might be worth? Contact us for a FREE valuation!

Our team is ready to help you sell your home for the highest possible price ASAP

Bought with Tung Mai • Spring Hill Real Estate, LLC.

1619 Walnut St 4th FL, Philadelphia, PA, 19103, United States






