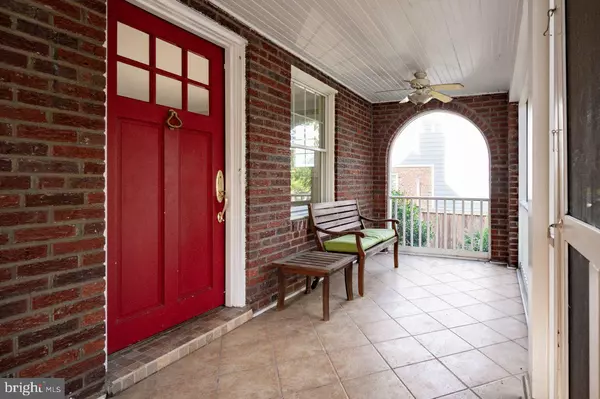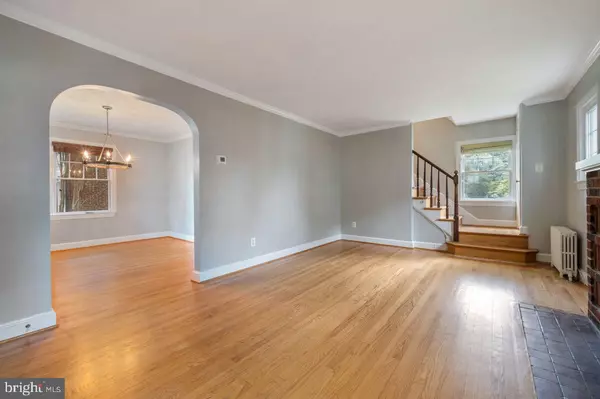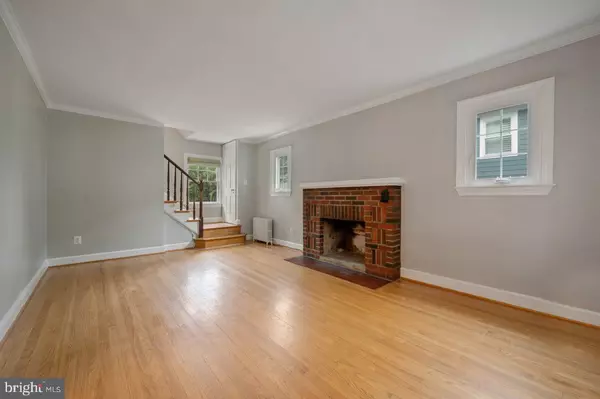$985,000
$985,000
For more information regarding the value of a property, please contact us for a free consultation.
2 Beds
2 Baths
1,631 SqFt
SOLD DATE : 06/20/2023
Key Details
Sold Price $985,000
Property Type Single Family Home
Sub Type Detached
Listing Status Sold
Purchase Type For Sale
Square Footage 1,631 sqft
Price per Sqft $603
Subdivision Rosemont Park
MLS Listing ID VAAX2021774
Sold Date 06/20/23
Style Bungalow
Bedrooms 2
Full Baths 2
HOA Y/N N
Abv Grd Liv Area 1,151
Originating Board BRIGHT
Year Built 1941
Annual Tax Amount $9,687
Tax Year 2022
Lot Size 5,000 Sqft
Acres 0.11
Property Description
$10,000 Seller Subsidy towards closing cost is being offered on this charming Craftsman American bungalow perfectly located in the heart of Rosemont! In harmony with its surroundings, this classic yet stylish residence sits gracefully on a tree-lined street with an inviting screened-in front porch. This well-maintained and light-filled home features handsome crown molding, gleaming hardwood floors and a fresh coat of paint. Spacious main living area features a living room with a cozy wood-burning fireplace, flowing into a separate dining room. The stunning custom kitchen is finished with black granite countertops and updated stainless steel appliances. Two bedrooms and a full bath grace the upper level, while the lower level provides additional living or recreation space and a recently remodeled bathroom. Further recent upgrades include: new main level windows on the east side of the home, new fans and light fixtures on the front porch, new appliances including water heater, dishwasher, washing machine and microwave. Enjoy the gorgeous 5000 sq ft lot and fully fenced-in backyard perfect for entertaining and relaxing. Strategically located between Old Town and Del Ray, walkable to Braddock Road and King Street metro stations; convenient to shops, restaurants and weekend farmer's market.
Location
State VA
County Alexandria City
Zoning R 2-5
Direction South
Rooms
Other Rooms Living Room, Dining Room, Primary Bedroom, Bedroom 2, Kitchen, Game Room, Den, Utility Room, Bathroom 1, Bathroom 2
Basement Connecting Stairway, Full, Improved
Interior
Interior Features Dining Area, Wood Floors, Upgraded Countertops, Window Treatments, Floor Plan - Traditional, Built-Ins, Cedar Closet(s), Ceiling Fan(s)
Hot Water Natural Gas
Heating Radiator
Cooling Central A/C, Ceiling Fan(s)
Flooring Hardwood, Ceramic Tile
Fireplaces Number 1
Fireplaces Type Mantel(s)
Equipment Dishwasher, Disposal, Microwave, Oven/Range - Gas, Refrigerator, Washer, Dryer, Extra Refrigerator/Freezer, Icemaker
Fireplace Y
Window Features Double Pane,Casement
Appliance Dishwasher, Disposal, Microwave, Oven/Range - Gas, Refrigerator, Washer, Dryer, Extra Refrigerator/Freezer, Icemaker
Heat Source Natural Gas
Laundry Basement
Exterior
Exterior Feature Porch(es), Screened
Fence Rear
Waterfront N
Water Access N
Roof Type Asphalt
Accessibility None
Porch Porch(es), Screened
Parking Type On Street
Garage N
Building
Story 2
Foundation Block
Sewer Public Sewer
Water Public
Architectural Style Bungalow
Level or Stories 2
Additional Building Above Grade, Below Grade
New Construction N
Schools
School District Alexandria City Public Schools
Others
Senior Community No
Tax ID 13312000
Ownership Fee Simple
SqFt Source Assessor
Special Listing Condition Standard
Read Less Info
Want to know what your home might be worth? Contact us for a FREE valuation!

Our team is ready to help you sell your home for the highest possible price ASAP

Bought with Sina Mollaan • Compass

1619 Walnut St 4th FL, Philadelphia, PA, 19103, United States






