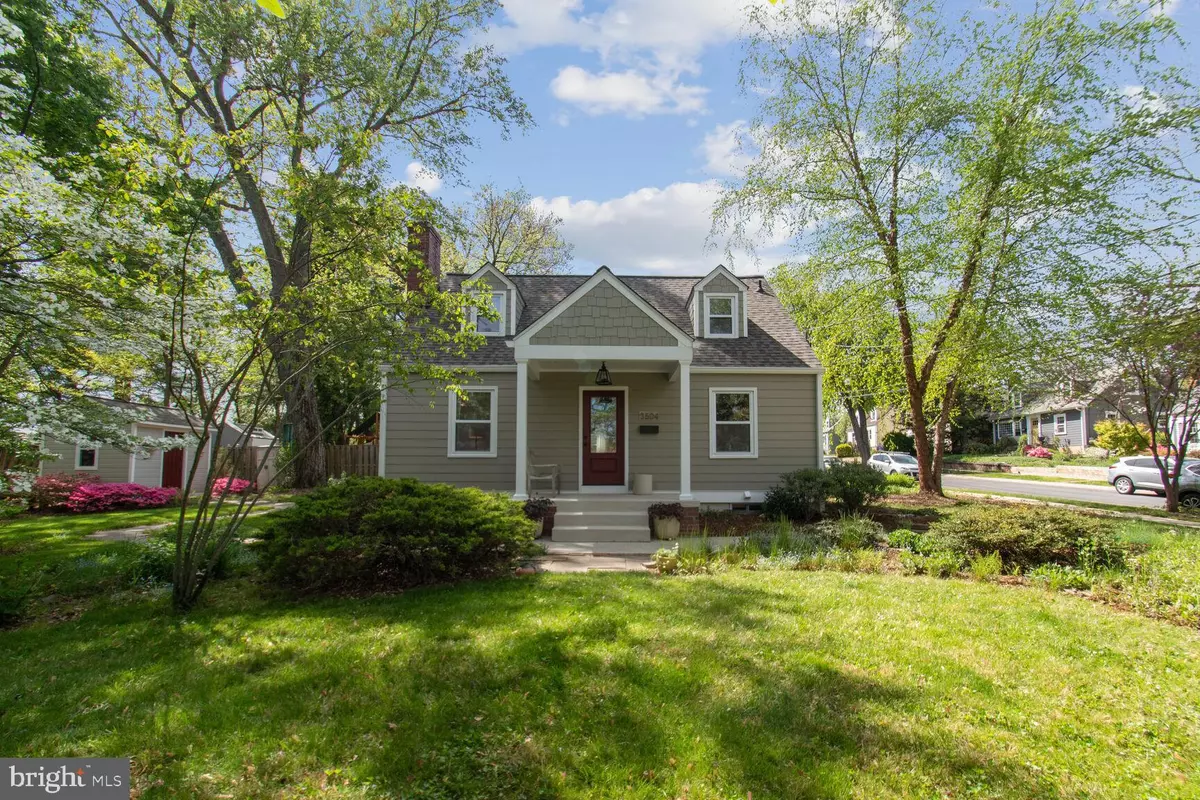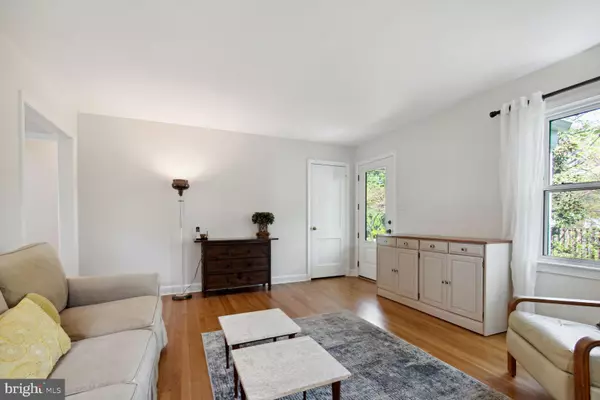$621,500
$595,000
4.5%For more information regarding the value of a property, please contact us for a free consultation.
3 Beds
3 Baths
1,080 SqFt
SOLD DATE : 06/16/2023
Key Details
Sold Price $621,500
Property Type Single Family Home
Sub Type Detached
Listing Status Sold
Purchase Type For Sale
Square Footage 1,080 sqft
Price per Sqft $575
Subdivision North Kensington
MLS Listing ID MDMC2089788
Sold Date 06/16/23
Style Cape Cod
Bedrooms 3
Full Baths 3
HOA Y/N N
Abv Grd Liv Area 1,080
Originating Board BRIGHT
Year Built 1948
Annual Tax Amount $4,899
Tax Year 2022
Lot Size 5,912 Sqft
Acres 0.14
Property Description
Welcome to this adorable 3-bedroom, 3 full-bath Cape Cod surrounded by mature trees and gardens of native plants, lovingly created by a professional landscape designer. The charming front porch entry offers privacy in an idyllic parklike setting on the large lot.
On the first floor is a bright and airy living room with fireplace. An adjacent dining room opens to an updated kitchen with white cabinets and granite countertops and a full-view door to the deck and side yard. Two bedrooms, one now used as an office, share a full bath. This light-filled home has a freshly painted interior and stunning refinished hardwood floors.
Spanning the second floor is a private owner’s bedroom with two ceiling fans and a private bath. Three closets offer plenty of storage space along with built-in drawers. A finished daylight lower level, accessed from the kitchen, offers abundant family room, guest and office space. There is an updated full bath on this level, along with extensive built-in shelving and a newly replaced furnace and air conditioning system.
Located between the Connecticut Avenue and University Boulevard corridors, this charming home is just a few blocks from Kensington’s Antique Row, MARC train, Saturday farmers’ market and vibrant restaurants and shopping district. Enjoy the close proximity to Rock Creek Park, entertainment venues, Ride-on bus, libraries and schools. Note: an additional parcel of land conveys with this property bringing total sq ft of lot to 8576 sq ft. There is a separate tax bill for the additional parcel. Welcome home.
Location
State MD
County Montgomery
Zoning R60
Rooms
Other Rooms Living Room, Dining Room, Kitchen
Basement Other, Full, Improved, Interior Access, Daylight, Partial, Walkout Stairs, Windows
Main Level Bedrooms 2
Interior
Interior Features Dining Area, Ceiling Fan(s), Entry Level Bedroom, Floor Plan - Open, Primary Bath(s), Combination Kitchen/Dining
Hot Water Natural Gas
Heating Forced Air
Cooling Ceiling Fan(s), Central A/C
Flooring Hardwood
Fireplaces Number 1
Fireplaces Type Fireplace - Glass Doors, Wood
Equipment Dryer, Refrigerator, Washer, Stove, Dishwasher, Disposal, Oven/Range - Gas
Fireplace Y
Appliance Dryer, Refrigerator, Washer, Stove, Dishwasher, Disposal, Oven/Range - Gas
Heat Source Natural Gas
Laundry Basement
Exterior
Exterior Feature Deck(s), Porch(es)
Amenities Available None
Waterfront N
Water Access N
Roof Type Asphalt
Accessibility None
Porch Deck(s), Porch(es)
Parking Type On Street
Garage N
Building
Lot Description Landscaping, Private
Story 3
Foundation Active Radon Mitigation
Sewer Public Sewer
Water Public
Architectural Style Cape Cod
Level or Stories 3
Additional Building Above Grade, Below Grade
New Construction N
Schools
School District Montgomery County Public Schools
Others
HOA Fee Include None
Senior Community No
Tax ID 161301130443
Ownership Fee Simple
SqFt Source Assessor
Special Listing Condition Standard
Read Less Info
Want to know what your home might be worth? Contact us for a FREE valuation!

Our team is ready to help you sell your home for the highest possible price ASAP

Bought with Kathleen F Anselmo • Long & Foster Real Estate, Inc.

1619 Walnut St 4th FL, Philadelphia, PA, 19103, United States






