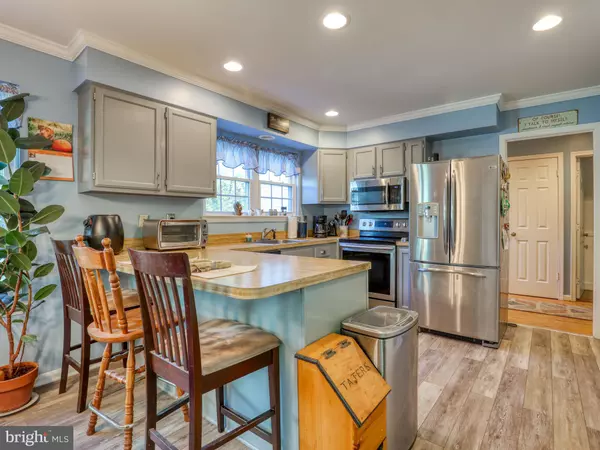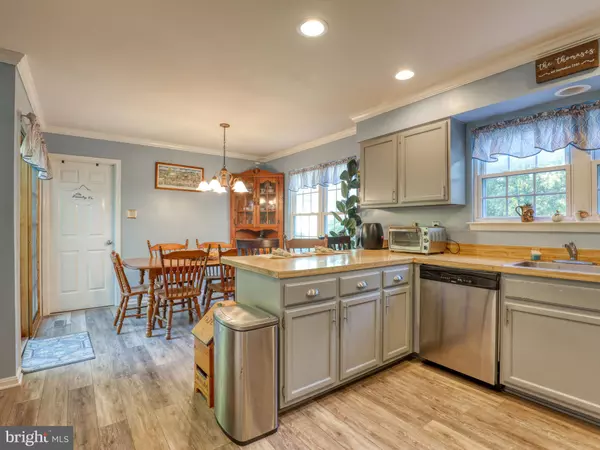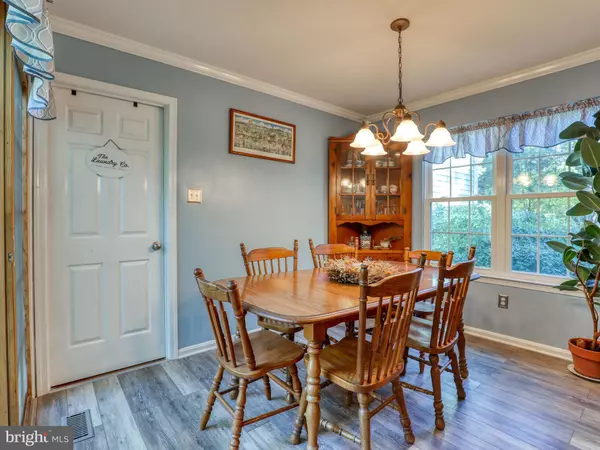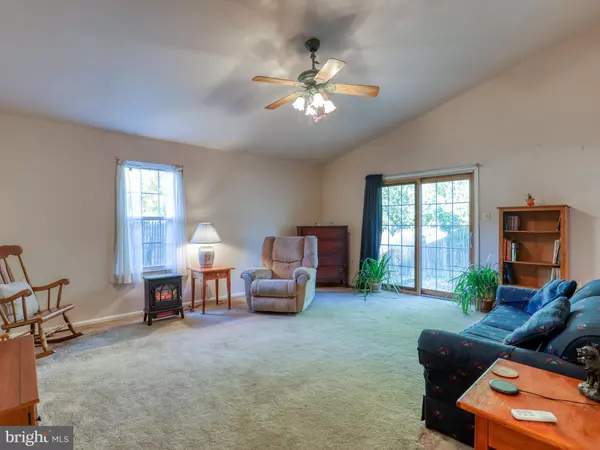$310,000
$349,000
11.2%For more information regarding the value of a property, please contact us for a free consultation.
3 Beds
2 Baths
1,353 SqFt
SOLD DATE : 06/21/2023
Key Details
Sold Price $310,000
Property Type Single Family Home
Sub Type Twin/Semi-Detached
Listing Status Sold
Purchase Type For Sale
Square Footage 1,353 sqft
Price per Sqft $229
Subdivision Brooks Cluster
MLS Listing ID VAFQ2006500
Sold Date 06/21/23
Style Ranch/Rambler
Bedrooms 3
Full Baths 2
HOA Fees $25/ann
HOA Y/N Y
Abv Grd Liv Area 1,353
Originating Board BRIGHT
Year Built 1984
Annual Tax Amount $3,020
Tax Year 2022
Lot Size 0.611 Acres
Acres 0.61
Property Description
Charming and cheery one-level-living residence nestled in a private cul-de-sac in sought-after Upperville. Three bedrooms, two FULL bathrooms; large, bright family room with vaulted ceiling; efficient kitchen with cabinets, pantry storage, and stainless steel appliances; breakfast bar; dining area; first floor laundry room; full unfinished basement; large deck and side yard for barbecues and entertaining. Windows throughout and French doors from both family room and kitchen to yard. Upgrades include new HVAC; new "Smart" thermostat; four new windows; new front storm door. Additional storage space in garage. Off-street parking in driveway easily accommodates 3 vehicles. Six homes in cul-de-sac comprise HOA. The $300 annual HOA fee covers the electricity and maintenance of the community well and its water treatment system. All Points Broadband granted rights to install fiber optic for all of Upperville. Installation started; no timeline for project completion. Accessible to Route 50 and I66. Amenities the village of Upperville offers include the popular Hunters Head pub and restaurant; Buchanan Hall Community Center and weekly farmers market; Upperville Community Park with athletic field, playground, picnic tables; and the Piedmont Child Daycare Center. Nearby are hiking trails and educational programs at Sky Meadows State Park; Middleburg Montessori School (K thru 9); numerous wineries and breweries. Last time a home in the cul-de-sac went on the market was 2019.
Location
State VA
County Fauquier
Zoning RA R1
Direction Northwest
Rooms
Other Rooms Bedroom 2, Bedroom 3, Kitchen, Family Room, Bedroom 1, Bathroom 1, Bathroom 2
Basement Interior Access, Unfinished
Main Level Bedrooms 3
Interior
Interior Features Breakfast Area, Carpet, Ceiling Fan(s), Combination Kitchen/Dining, Entry Level Bedroom, Floor Plan - Traditional, Kitchen - Country, Kitchen - Eat-In, Kitchen - Island, Wainscotting, Attic
Hot Water Electric
Heating Central, Heat Pump(s)
Cooling Central A/C, Heat Pump(s)
Flooring Laminated, Carpet
Equipment Built-In Microwave, Dishwasher, Dryer - Electric, Icemaker, Oven - Single, Oven/Range - Electric, Refrigerator, Stove, Washer
Furnishings No
Fireplace N
Appliance Built-In Microwave, Dishwasher, Dryer - Electric, Icemaker, Oven - Single, Oven/Range - Electric, Refrigerator, Stove, Washer
Heat Source Electric
Laundry Main Floor
Exterior
Exterior Feature Deck(s)
Garage Spaces 3.0
Fence Partially
Water Access N
View Trees/Woods
Roof Type Asphalt
Accessibility None
Porch Deck(s)
Road Frontage Road Maintenance Agreement
Total Parking Spaces 3
Garage N
Building
Lot Description Front Yard, SideYard(s)
Story 2
Foundation Block
Sewer Septic = # of BR
Water Private/Community Water
Architectural Style Ranch/Rambler
Level or Stories 2
Additional Building Above Grade, Below Grade
Structure Type Dry Wall
New Construction N
Schools
Elementary Schools Claude Thompson
Middle Schools Marshall
High Schools Fauquier
School District Fauquier County Public Schools
Others
Pets Allowed Y
HOA Fee Include Water
Senior Community No
Tax ID 6054-55-9739
Ownership Fee Simple
SqFt Source Assessor
Security Features Motion Detectors
Acceptable Financing Cash, Conventional, VA, FHA
Horse Property N
Listing Terms Cash, Conventional, VA, FHA
Financing Cash,Conventional,VA,FHA
Special Listing Condition Standard
Pets Description No Pet Restrictions
Read Less Info
Want to know what your home might be worth? Contact us for a FREE valuation!

Our team is ready to help you sell your home for the highest possible price ASAP

Bought with Bradley C Johnson • National Capital Real Estate

1619 Walnut St 4th FL, Philadelphia, PA, 19103, United States






