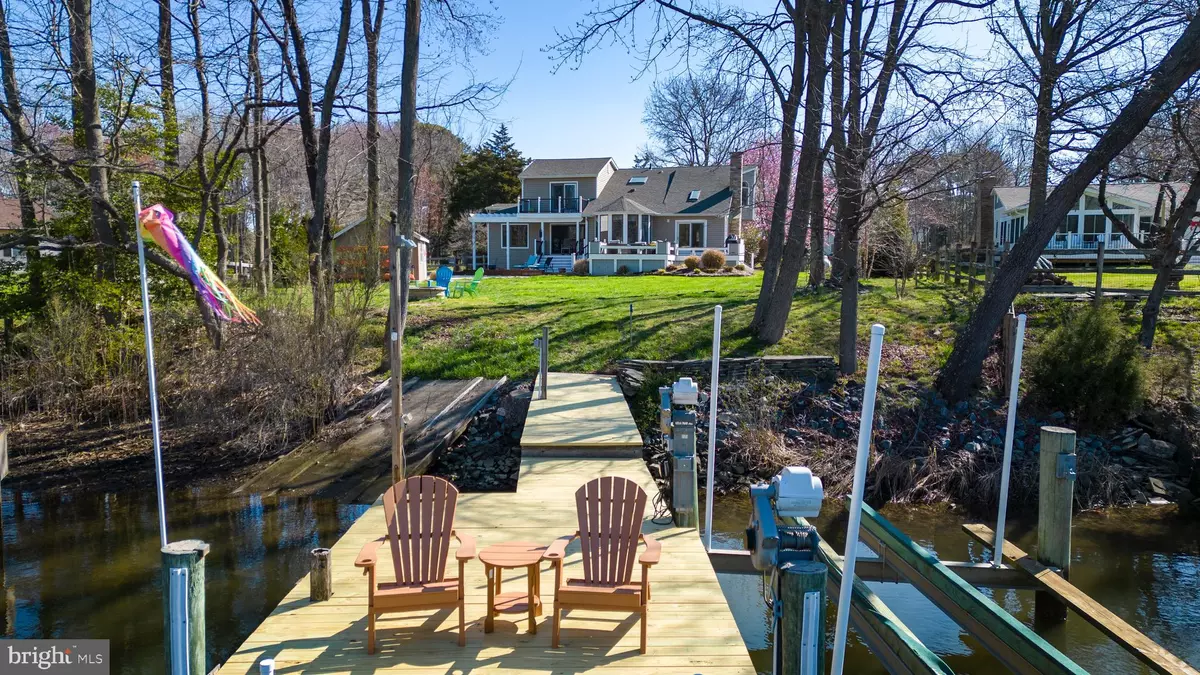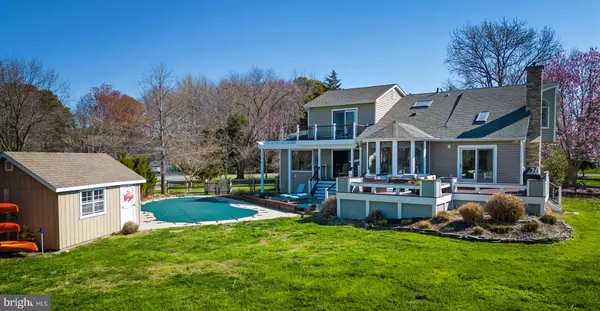$1,150,000
$1,150,000
For more information regarding the value of a property, please contact us for a free consultation.
4 Beds
4 Baths
2,634 SqFt
SOLD DATE : 06/15/2023
Key Details
Sold Price $1,150,000
Property Type Single Family Home
Sub Type Detached
Listing Status Sold
Purchase Type For Sale
Square Footage 2,634 sqft
Price per Sqft $436
Subdivision Queen Anne Colony
MLS Listing ID MDQA2006212
Sold Date 06/15/23
Style Craftsman
Bedrooms 4
Full Baths 3
Half Baths 1
HOA Fees $9/ann
HOA Y/N Y
Abv Grd Liv Area 2,634
Originating Board BRIGHT
Year Built 1988
Annual Tax Amount $6,774
Tax Year 2023
Lot Size 0.800 Acres
Acres 0.8
Property Description
Looking for a waterfront that not just claims to be a 'Perfect 10' but actually really is? Your search is over! Perched along the banks of Price Creek, this Queen Anne Colony waterfront is a GEM. Meticulously maintained, it will be hard to decide what is your favorite part. The gourmet kitchen is stunning with it's vaulted ceilings, large kitchen island that overlooks the creek. It is sure to be the gathering spot and is nestled between the living room with cozy pellet stove and the large family room with wet bar. The comfortable floor plan includes a formal dining room, large, welcoming foyer and first floor office/guest room and full bath. The upper level features a primary suite that is truly a private retreat with a newly renovated primary bath that is magazine worthy. You'll find two additional bedrooms-1 with a waterfront balcony-a full bath and laundry room for convenience. All this and we haven't even gotten to the basement that includes a workout room and additional family room and half bath. Attached 3 car garage with interior access, too. Maintenance free wrap decks provide an elegant and confortable outside entertaining area. The heated salt water pool features a lounging deck to relax away those sunny days. Private peer features new decking, water and electric and 12,500 lbs boat lift. Hop on your boat and head for the big waters of the Chesapeake Bay or paddle along the creek in your canoe, kayak or paddle board and enjoy the show that nature puts on! Bald Eagles, Blue Heron, Osprey and more will dazzle you on your peaceful trip along the creek!
Location
State MD
County Queen Annes
Zoning NC-15
Rooms
Other Rooms Living Room, Dining Room, Primary Bedroom, Bedroom 2, Kitchen, Family Room, Bedroom 1, Exercise Room, Bathroom 1, Primary Bathroom, Full Bath, Half Bath
Basement Fully Finished, Heated
Main Level Bedrooms 1
Interior
Interior Features Kitchen - Gourmet, Kitchen - Island, Kitchen - Eat-In, Dining Area, Primary Bath(s), Entry Level Bedroom, Upgraded Countertops, Crown Moldings, Window Treatments, Wood Floors, Stove - Wood, Wet/Dry Bar, Floor Plan - Open
Hot Water Propane
Heating Heat Pump(s)
Cooling Central A/C, Ceiling Fan(s)
Fireplaces Number 1
Fireplaces Type Mantel(s)
Equipment Cooktop, Dishwasher, Disposal, Dryer, Oven - Double, Range Hood, Refrigerator, Six Burner Stove, Washer, Water Conditioner - Owned, Water Heater, Oven/Range - Gas, Microwave
Fireplace Y
Window Features Double Pane
Appliance Cooktop, Dishwasher, Disposal, Dryer, Oven - Double, Range Hood, Refrigerator, Six Burner Stove, Washer, Water Conditioner - Owned, Water Heater, Oven/Range - Gas, Microwave
Heat Source Electric
Exterior
Exterior Feature Balcony, Deck(s), Patio(s)
Garage Garage Door Opener, Garage - Front Entry
Garage Spaces 3.0
Fence Invisible
Utilities Available Cable TV Available
Amenities Available Baseball Field, Beach, Bike Trail, Boat Ramp, Boat Dock/Slip, Common Grounds, Golf Course, Jog/Walk Path, Picnic Area, Tot Lots/Playground, Water/Lake Privileges, Convenience Store, Basketball Courts
Waterfront Y
Waterfront Description Private Dock Site
Water Access Y
Water Access Desc Private Access
View Water
Roof Type Asphalt
Accessibility None
Porch Balcony, Deck(s), Patio(s)
Attached Garage 3
Total Parking Spaces 3
Garage Y
Building
Lot Description Landscaping, Pond, Stream/Creek
Story 3
Foundation Permanent
Sewer Septic Exists
Water Well, Conditioner
Architectural Style Craftsman
Level or Stories 3
Additional Building Above Grade
Structure Type 2 Story Ceilings,Dry Wall
New Construction N
Schools
School District Queen Anne'S County Public Schools
Others
HOA Fee Include Common Area Maintenance,Pier/Dock Maintenance
Senior Community No
Tax ID 1804060199
Ownership Fee Simple
SqFt Source Estimated
Security Features Electric Alarm
Acceptable Financing Cash, Conventional, FHA, VA
Listing Terms Cash, Conventional, FHA, VA
Financing Cash,Conventional,FHA,VA
Special Listing Condition Standard
Read Less Info
Want to know what your home might be worth? Contact us for a FREE valuation!

Our team is ready to help you sell your home for the highest possible price ASAP

Bought with James M. Baldwin • Compass

1619 Walnut St 4th FL, Philadelphia, PA, 19103, United States






