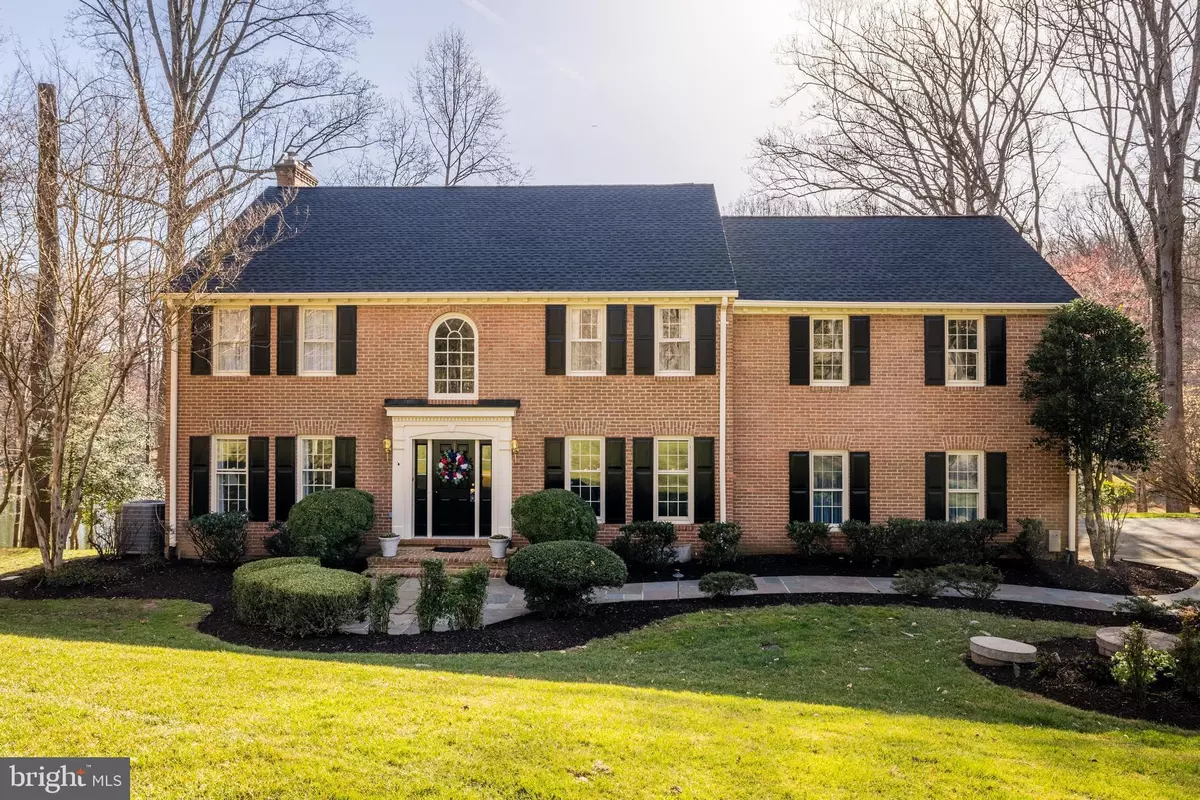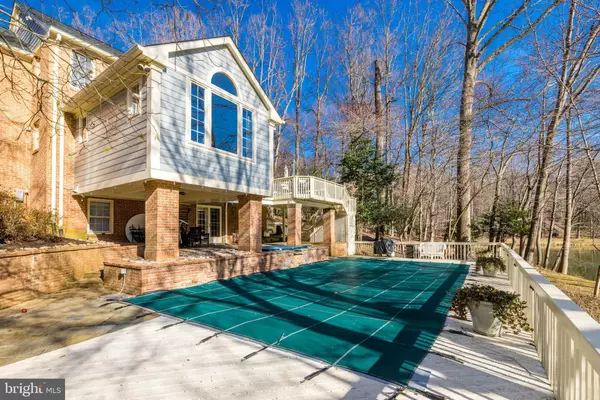$1,660,000
$1,690,000
1.8%For more information regarding the value of a property, please contact us for a free consultation.
5 Beds
5 Baths
4,015 SqFt
SOLD DATE : 06/14/2023
Key Details
Sold Price $1,660,000
Property Type Single Family Home
Sub Type Detached
Listing Status Sold
Purchase Type For Sale
Square Footage 4,015 sqft
Price per Sqft $413
Subdivision Timberlake Run
MLS Listing ID VAFX2119114
Sold Date 06/14/23
Style Colonial
Bedrooms 5
Full Baths 4
Half Baths 1
HOA Fees $50/ann
HOA Y/N Y
Abv Grd Liv Area 3,335
Originating Board BRIGHT
Year Built 1977
Annual Tax Amount $18,321
Tax Year 2023
Lot Size 0.926 Acres
Acres 0.93
Property Description
Impressive colonial in the desirable Timberlake Run neighborhood located off of Riverbend Rd with views of the private lake and accessible acres of private HOA parkland. This 5 bedroom, 4.5 bath home offers landscaped grounds and a dreamy in-ground pool for the perfect indoor/outdoor lifestyle. The elegant interior features the highest standard of quality craftsmanship and finishes including a 2-story foyer, custom molding and trim, built-ins, gleaming hardwood floors, a gourmet kitchen with quartz counters and more. Enjoy the family room addition off the back of the house with a gorgeous vaulted ceiling. 4 generous bedrooms upstairs include 2 primary suites, and updated baths with modern finishes. Customize the walk-out lower level with a full bedroom and bath to fit your needs whether it be as a gym, office, or to use as the 5th bedroom! The lower level also includes a wet bar and a separate den. New architectural shingle roof and HVAC systems. The true oasis awaits outside. Relax with your morning coffee and overlook the lake on the deck - recently painted. Take the stairs down to the pool area which features stone, decking, and a brick retaining wall as well as a built-in spa. There is yard space that leads down to the lake which is only accessible to those part of the HOA, and plenty of yard space in the front of the home as well. 2 car garage with ample storage and a fantastic location close to shopping and dining in the Village of Great Falls and also close by parks and major commuter routes. Enjoy and welcome home.
Location
State VA
County Fairfax
Zoning 100
Rooms
Basement Walkout Level, Connecting Stairway, Fully Finished, Improved, Windows
Interior
Interior Features Air Filter System, Attic, Bar, Breakfast Area, Built-Ins, Butlers Pantry, Ceiling Fan(s), Central Vacuum, Chair Railings, Crown Moldings, Curved Staircase, Family Room Off Kitchen, Floor Plan - Traditional, Formal/Separate Dining Room, Kitchen - Gourmet, Primary Bath(s), Recessed Lighting, Skylight(s), Sprinkler System, Stall Shower, Upgraded Countertops, Walk-in Closet(s), Water Treat System, Wet/Dry Bar, WhirlPool/HotTub, Wood Floors
Hot Water Electric
Heating Heat Pump(s)
Cooling Central A/C, Ceiling Fan(s)
Flooring Hardwood, Vinyl, Carpet
Fireplaces Number 2
Equipment Built-In Microwave, Central Vacuum, Commercial Range, Oven/Range - Electric, Dishwasher, Disposal, Dryer, Energy Efficient Appliances, Exhaust Fan, Humidifier, Icemaker, Refrigerator, Six Burner Stove, Stainless Steel Appliances, Washer, Water Conditioner - Owned, Water Heater, Water Heater - High-Efficiency
Appliance Built-In Microwave, Central Vacuum, Commercial Range, Oven/Range - Electric, Dishwasher, Disposal, Dryer, Energy Efficient Appliances, Exhaust Fan, Humidifier, Icemaker, Refrigerator, Six Burner Stove, Stainless Steel Appliances, Washer, Water Conditioner - Owned, Water Heater, Water Heater - High-Efficiency
Heat Source Oil, Electric
Exterior
Garage Garage - Side Entry, Garage Door Opener, Inside Access
Garage Spaces 2.0
Pool In Ground, Fenced
Amenities Available Water/Lake Privileges, Lake, Common Grounds, Jog/Walk Path
Waterfront N
Water Access N
Roof Type Architectural Shingle
Accessibility None
Parking Type Attached Garage
Attached Garage 2
Total Parking Spaces 2
Garage Y
Building
Story 3
Foundation Slab
Sewer Septic = # of BR
Water Well
Architectural Style Colonial
Level or Stories 3
Additional Building Above Grade, Below Grade
Structure Type Vaulted Ceilings
New Construction N
Schools
Elementary Schools Great Falls
Middle Schools Cooper
High Schools Langley
School District Fairfax County Public Schools
Others
Senior Community No
Tax ID 0084 06 0002
Ownership Fee Simple
SqFt Source Assessor
Special Listing Condition Standard
Read Less Info
Want to know what your home might be worth? Contact us for a FREE valuation!

Our team is ready to help you sell your home for the highest possible price ASAP

Bought with Karen A Barker • TTR Sotheby's International Realty

1619 Walnut St 4th FL, Philadelphia, PA, 19103, United States






