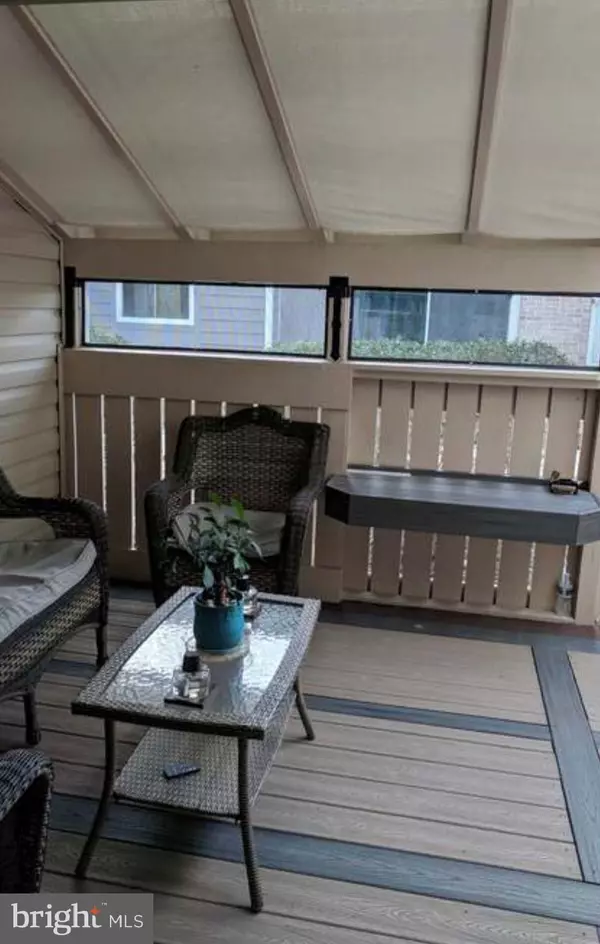$225,000
$209,900
7.2%For more information regarding the value of a property, please contact us for a free consultation.
2 Beds
2 Baths
1,112 SqFt
SOLD DATE : 06/09/2023
Key Details
Sold Price $225,000
Property Type Townhouse
Sub Type End of Row/Townhouse
Listing Status Sold
Purchase Type For Sale
Square Footage 1,112 sqft
Price per Sqft $202
Subdivision None Available
MLS Listing ID MDWA2014372
Sold Date 06/09/23
Style Contemporary
Bedrooms 2
Full Baths 2
HOA Fees $155/mo
HOA Y/N Y
Abv Grd Liv Area 1,112
Originating Board BRIGHT
Year Built 1986
Annual Tax Amount $2,178
Tax Year 2022
Property Description
MULTIPLE OFFER RECEIVED - SELLER IS ASKING FOR HIGHEST AND BEST BY 5:00PM ON THURSDAY, MAY 11TH. You HAVE to see the incredibly artistic renovation of this spacious two-bedroom, two full bath end-unit villa with first-floor master suite. The master bathroom has a spacious ceramic tiled shower and twin sinks, and a large walk-in closet. The living room has a unique built-in electric fireplace and includes the wall-mounted TV. Updated kitchen features stainless steel appliances, recessed lighting, butcher block counters, and new cabinets. The main level laundry includes a full-sized washer & dryer with custom cabinets for additional storage. Recessed lighting on the staircase to the upper level provides stunning accent! On the upper level you'll find the second bedroom and second full bathroom. The upper-level large loft area overlooking the living room could easily be converted to a third bedroom if needed. The home features laminate flooring throughout, with ceramic tile floors in both bathrooms. Leading out from the dining area is a spacious patio with Trex decking and a generous size storage shed. Roof, furnace/HVAC system have all been replaced within the last 5-6 years. Enjoy carefree living with snow removal, lawn maintenance, trash, and water/sewer provided by the HOA. This is truly a "must see" and not to be missed. Call to arrange your safe & private tour!!
Location
State MD
County Washington
Zoning PUD
Rooms
Other Rooms Living Room, Primary Bedroom, Bedroom 2, Kitchen, 2nd Stry Fam Ovrlk, Laundry, Bathroom 2, Primary Bathroom
Main Level Bedrooms 1
Interior
Interior Features Built-Ins, Ceiling Fan(s), Dining Area, Entry Level Bedroom, Family Room Off Kitchen, Floor Plan - Open, Pantry, Primary Bath(s), Recessed Lighting, Upgraded Countertops, Walk-in Closet(s), Window Treatments
Hot Water Electric
Heating Forced Air
Cooling Central A/C
Fireplaces Number 1
Fireplaces Type Electric
Equipment Built-In Microwave, Dishwasher, Disposal, Dryer - Electric, Washer, Microwave, Oven/Range - Electric, Range Hood, Refrigerator, Stainless Steel Appliances, Water Heater
Fireplace Y
Appliance Built-In Microwave, Dishwasher, Disposal, Dryer - Electric, Washer, Microwave, Oven/Range - Electric, Range Hood, Refrigerator, Stainless Steel Appliances, Water Heater
Heat Source Natural Gas
Laundry Washer In Unit, Dryer In Unit, Main Floor
Exterior
Waterfront N
Water Access N
Accessibility None
Parking Type Parking Lot
Garage N
Building
Story 2
Foundation Slab
Sewer Public Sewer
Water Public
Architectural Style Contemporary
Level or Stories 2
Additional Building Above Grade, Below Grade
New Construction N
Schools
Elementary Schools Fountaindale
Middle Schools Western Heights
High Schools North Hagerstown
School District Washington County Public Schools
Others
Senior Community No
Tax ID 2221026808
Ownership Fee Simple
SqFt Source Estimated
Acceptable Financing Cash, Conventional, FHA, VA
Horse Property N
Listing Terms Cash, Conventional, FHA, VA
Financing Cash,Conventional,FHA,VA
Special Listing Condition Standard
Read Less Info
Want to know what your home might be worth? Contact us for a FREE valuation!

Our team is ready to help you sell your home for the highest possible price ASAP

Bought with Kathy L Spinks • Long & Foster Real Estate, Inc.

1619 Walnut St 4th FL, Philadelphia, PA, 19103, United States






